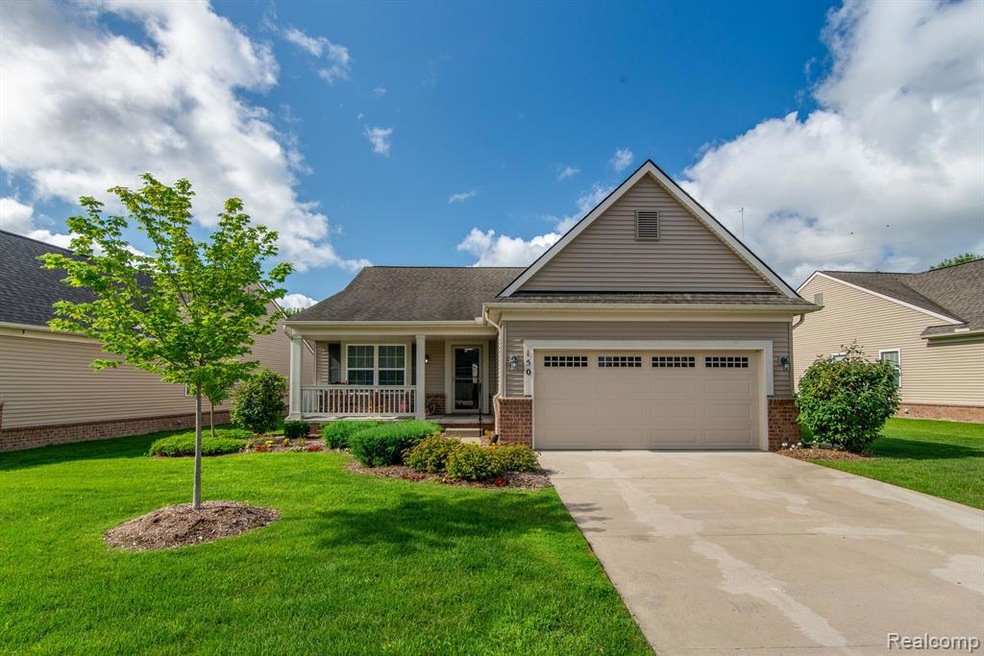
$465,335
- 3 Beds
- 2.5 Baths
- 2,153 Sq Ft
- 710 Brookstone Dr
- Unit 20
- Oxford, MI
Welcome to Enclaves of Woodbridge, an unparalleled luxury condominium community! Come discover this beautiful development showcasing stunning golf course views, walkout basements, and conveniently located near downtown Oxford and Lake Orion with easy access to I-75, dining, shopping, and recreational areas. Multiple floorplans and low association fees, Enclaves of Woodbridge is designed to
Stacy Peardon Epique Realty
