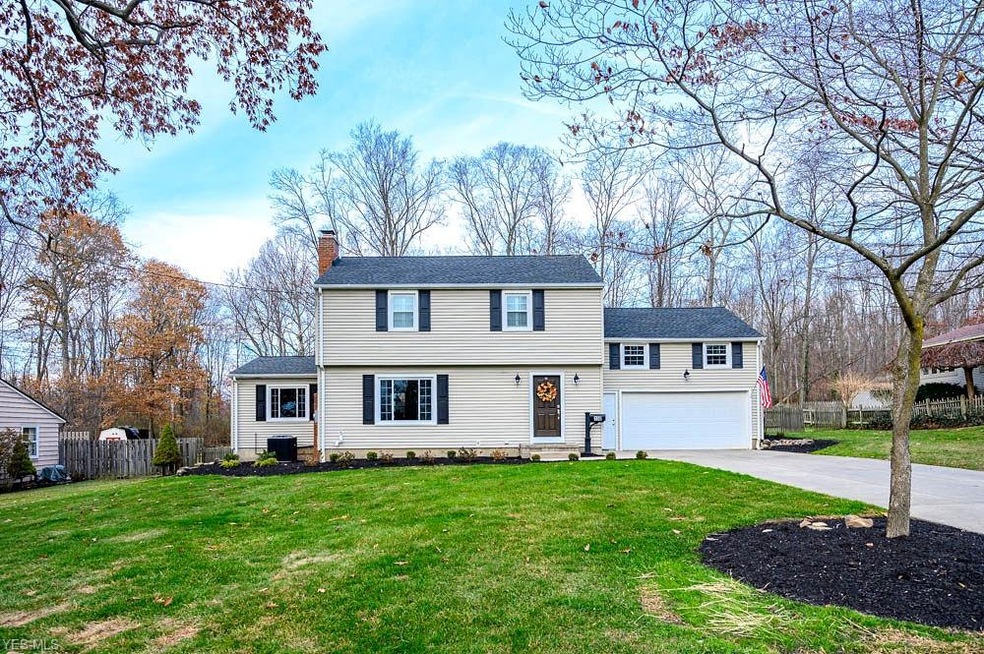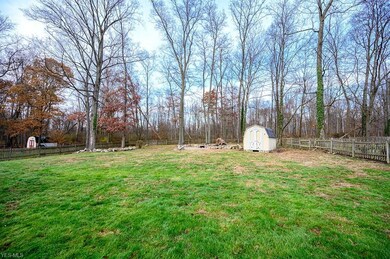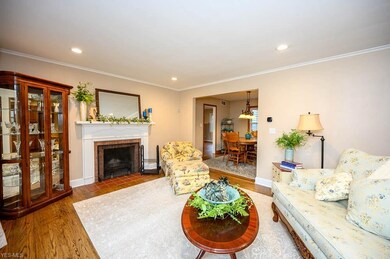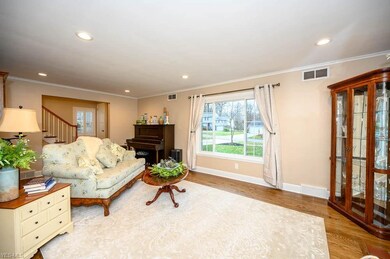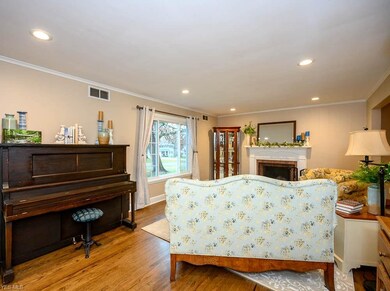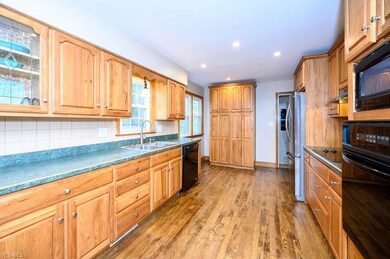
150 Dartmouth Dr Canfield, OH 44406
Highlights
- View of Trees or Woods
- Colonial Architecture
- Wooded Lot
- Canfield Village Middle School Rated A
- Deck
- 1 Fireplace
About This Home
As of May 2024Meticulous maintained and remodeled 4 bedroom Canfield Home in desirable neighborhood close to everything! Hardwood flooring greets you and flows through most rooms. Wood burning fireplace in living room AND Gas log fireplace in family room! Open kitchen, dining area and 1/2 bath complete first floor. Sizable bedrooms, large closets, built-ins and remodeled full bath upstairs. Updates Include (complete list attached): All hardwood flooring refinished, LED lights, new fixtures and all new outlets & switches. Ecobee smart t'stat, New A/C 2018, Plantation Shutters added, baths totally remodeled, chimney swept, repointed, new crown & Cap. Blown in insulation in walls & attic by Boak, 3 new exterior doors & hardware, new sump pump, new landscaping, trees removed & stumps ground, New Roof 2012, Windows & Siding 2009, Removed "popcorn" ceilings and added a fresh coat of paint! Sanded & refinished back deck, power washed driveway and sealed with 10 year waterproofing sealer. Great location close to schools, bike trail, the Green, shopping, dining and freeways. A beautiful Home for the Holidays and beyond! #canfieldhome #remodeledcanfieldhome #prideinownership
Home Details
Home Type
- Single Family
Est. Annual Taxes
- $2,686
Year Built
- Built in 1959
Lot Details
- 0.47 Acre Lot
- Lot Dimensions are 100x205
- South Facing Home
- Property is Fully Fenced
- Wood Fence
- Wooded Lot
Parking
- 2 Car Direct Access Garage
Home Design
- Colonial Architecture
- Traditional Architecture
- Asphalt Roof
- Vinyl Construction Material
Interior Spaces
- 2,036 Sq Ft Home
- 2-Story Property
- 1 Fireplace
- Views of Woods
- Unfinished Basement
- Partial Basement
Kitchen
- Built-In Oven
- Cooktop
- Microwave
- Dishwasher
Bedrooms and Bathrooms
- 4 Bedrooms
Laundry
- Dryer
- Washer
Home Security
- Home Security System
- Fire and Smoke Detector
Outdoor Features
- Deck
Utilities
- Forced Air Heating and Cooling System
- Heating System Uses Gas
Community Details
- Crestwood Heights 01 Community
Listing and Financial Details
- Assessor Parcel Number 28-032-0-075.00-0
Ownership History
Purchase Details
Home Financials for this Owner
Home Financials are based on the most recent Mortgage that was taken out on this home.Purchase Details
Home Financials for this Owner
Home Financials are based on the most recent Mortgage that was taken out on this home.Purchase Details
Home Financials for this Owner
Home Financials are based on the most recent Mortgage that was taken out on this home.Purchase Details
Home Financials for this Owner
Home Financials are based on the most recent Mortgage that was taken out on this home.Purchase Details
Map
Similar Homes in Canfield, OH
Home Values in the Area
Average Home Value in this Area
Purchase History
| Date | Type | Sale Price | Title Company |
|---|---|---|---|
| Deed | $292,000 | None Listed On Document | |
| Warranty Deed | $205,000 | Barristers Of Ohio | |
| Survivorship Deed | $142,000 | -- | |
| Deed | $120,000 | -- | |
| Deed | -- | -- |
Mortgage History
| Date | Status | Loan Amount | Loan Type |
|---|---|---|---|
| Open | $262,800 | New Conventional | |
| Previous Owner | $164,000 | New Conventional | |
| Previous Owner | $109,602 | New Conventional | |
| Previous Owner | $134,900 | Purchase Money Mortgage | |
| Previous Owner | $40,000 | Credit Line Revolving | |
| Previous Owner | $120,500 | Unknown | |
| Previous Owner | $96,000 | New Conventional |
Property History
| Date | Event | Price | Change | Sq Ft Price |
|---|---|---|---|---|
| 05/08/2024 05/08/24 | Sold | $292,000 | -2.3% | $115 / Sq Ft |
| 04/18/2024 04/18/24 | Pending | -- | -- | -- |
| 04/16/2024 04/16/24 | Price Changed | $299,000 | -4.5% | $118 / Sq Ft |
| 04/04/2024 04/04/24 | Price Changed | $313,000 | -1.9% | $123 / Sq Ft |
| 03/14/2024 03/14/24 | For Sale | $319,000 | +55.6% | $126 / Sq Ft |
| 09/14/2020 09/14/20 | Sold | $205,000 | -4.7% | $101 / Sq Ft |
| 06/08/2020 06/08/20 | Pending | -- | -- | -- |
| 04/17/2020 04/17/20 | Price Changed | $215,000 | -4.4% | $106 / Sq Ft |
| 03/28/2020 03/28/20 | For Sale | $225,000 | 0.0% | $111 / Sq Ft |
| 03/06/2020 03/06/20 | Pending | -- | -- | -- |
| 01/21/2020 01/21/20 | Price Changed | $225,000 | -4.3% | $111 / Sq Ft |
| 11/29/2019 11/29/19 | For Sale | $235,000 | +56.1% | $115 / Sq Ft |
| 10/31/2016 10/31/16 | Sold | $150,500 | -14.0% | $74 / Sq Ft |
| 09/08/2016 09/08/16 | Pending | -- | -- | -- |
| 09/19/2015 09/19/15 | For Sale | $175,000 | -- | $86 / Sq Ft |
Tax History
| Year | Tax Paid | Tax Assessment Tax Assessment Total Assessment is a certain percentage of the fair market value that is determined by local assessors to be the total taxable value of land and additions on the property. | Land | Improvement |
|---|---|---|---|---|
| 2024 | $3,735 | $86,660 | $12,810 | $73,850 |
| 2023 | $3,676 | $86,660 | $12,810 | $73,850 |
| 2022 | $2,888 | $54,150 | $11,740 | $42,410 |
| 2021 | $2,802 | $54,150 | $11,740 | $42,410 |
| 2020 | $2,873 | $54,150 | $11,740 | $42,410 |
| 2019 | $2,713 | $47,380 | $11,740 | $35,640 |
| 2018 | $2,680 | $47,380 | $11,740 | $35,640 |
| 2017 | $2,677 | $47,380 | $11,740 | $35,640 |
| 2016 | $2,429 | $43,800 | $10,460 | $33,340 |
| 2015 | $2,376 | $43,800 | $10,460 | $33,340 |
| 2014 | $2,386 | $43,800 | $10,460 | $33,340 |
| 2013 | $2,299 | $43,800 | $10,460 | $33,340 |
Source: MLS Now
MLS Number: 4153227
APN: 28-032-0-075.00-0
- 251 Chapel Ln
- 184 Hilltop Blvd
- 21 Villa Theresa Ln
- 10 Villa Theresa Ln
- 31 Villa Theresa Ln
- 174 N Broad St
- 20 Villa Theresa Ln
- 30 Villa Theresa Ln
- 70 Villa Theresa Ln
- 90 Villa Theresa Ln
- 202 E Main St
- 90 Montgomery Dr
- 0 Shields Rd Unit 5120471
- 0 Shields Rd Unit 4503758
- 60 Barnstone Ln
- 140 Talsman Dr Unit 1
- 100 Talsman Dr Unit 9
- 281 Bradford Dr
- 355 Sleepy Hollow Dr
- 201 W Main St
