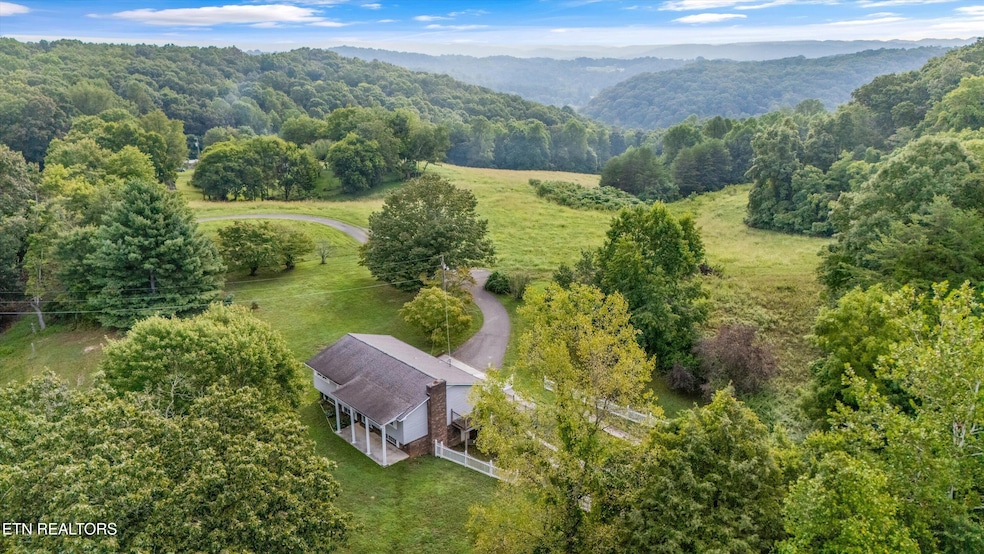
150 Day Ln Clinton, TN 37716
Estimated payment $2,108/month
Highlights
- Very Popular Property
- Mountain View
- Private Lot
- Barn
- Deck
- Traditional Architecture
About This Home
Welcome to 150 Day Lane in Clinton, TN! This 3-bedroom, 2-bath home is set on a full acre, offering exceptional privacy and uninterrupted views of the surrounding mountains and countryside. Whether you're relaxing on the property or looking out from inside, you'll enjoy a peaceful backdrop that changes with the seasons. The home provides a comfortable layout for everyday living while the land gives you space to spread out and enjoy the outdoors. Located just minutes from the new Aspire Park and downtown Clinton, this property combines quiet country living with easy access to shopping, dining, and recreation. A rare opportunity to own a home with both privacy and incredible views in a convenient location. The property lines are near the trees where the pool used to be (it is filled with dirt), to the fence in front of the house, to the Dogwood trees on the right side of the house and up to and including the shed. See the survey, do NOT use OnxHunt or property tax records.
Home Details
Home Type
- Single Family
Est. Annual Taxes
- $777
Year Built
- Built in 1975
Lot Details
- 1 Acre Lot
- Fenced Yard
- Private Lot
Parking
- 2 Car Attached Garage
- Basement Garage
- Rear-Facing Garage
Property Views
- Mountain Views
- Countryside Views
Home Design
- Traditional Architecture
- Brick Exterior Construction
- Vinyl Siding
Interior Spaces
- 1,832 Sq Ft Home
- Wired For Data
- Ceiling Fan
- Wood Burning Fireplace
- Stone Fireplace
- Vinyl Clad Windows
- Great Room
- Storage Room
- Washer and Dryer Hookup
- Partially Finished Basement
Kitchen
- Eat-In Kitchen
- Self-Cleaning Oven
- Range
- Microwave
- Dishwasher
Flooring
- Wood
- Laminate
Bedrooms and Bathrooms
- 3 Bedrooms
- 2 Full Bathrooms
- Walk-in Shower
Home Security
- Storm Doors
- Fire and Smoke Detector
Outdoor Features
- Deck
- Patio
Schools
- Lake City Elementary School
- Clinton Middle School
- Anderson County High School
Farming
- Barn
Utilities
- Central Heating and Cooling System
- Heating System Uses Natural Gas
- Septic Tank
Community Details
- No Home Owners Association
Listing and Financial Details
- Assessor Parcel Number 054 133.02
Map
Home Values in the Area
Average Home Value in this Area
Tax History
| Year | Tax Paid | Tax Assessment Tax Assessment Total Assessment is a certain percentage of the fair market value that is determined by local assessors to be the total taxable value of land and additions on the property. | Land | Improvement |
|---|---|---|---|---|
| 2024 | $777 | $29,550 | $3,500 | $26,050 |
| 2023 | $777 | $29,550 | $0 | $0 |
| 2022 | $777 | $29,550 | $3,500 | $26,050 |
| 2021 | $777 | $29,550 | $3,500 | $26,050 |
| 2020 | $734 | $29,550 | $3,500 | $26,050 |
| 2019 | $760 | $26,300 | $3,500 | $22,800 |
| 2018 | $734 | $26,300 | $3,500 | $22,800 |
| 2017 | $734 | $26,300 | $3,500 | $22,800 |
| 2016 | $742 | $26,300 | $3,500 | $22,800 |
| 2015 | -- | $26,575 | $3,500 | $23,075 |
| 2014 | -- | $26,575 | $3,500 | $23,075 |
| 2013 | -- | $29,075 | $0 | $0 |
Property History
| Date | Event | Price | Change | Sq Ft Price |
|---|---|---|---|---|
| 08/22/2025 08/22/25 | For Sale | $375,000 | -- | $205 / Sq Ft |
Similar Homes in Clinton, TN
Source: East Tennessee REALTORS® MLS
MLS Number: 1312986
APN: 054-133.02
- 0 Lake City Hwy
- 103 Branch Ln
- 212 Granite Rd
- 378 Longmire Rd
- 312 Westwood Dr
- 104 Westwood Dr
- 123 Sexton Ln
- 816 Rogers St
- 295 Carroll Hollow Rd
- 102 Oakwood Dr
- 716 Byrd St
- 902 Mcadoo St
- 711 Byrd St
- 905 Mcadoo St
- 107 Brushy Valley Rd
- 817 Medaris St
- 707 Medaris St
- 814 Hendrickson St
- 717 N Charles G Seivers Blvd
- 506 Strother Place
- 150 Charles G Seivers Blvd
- 8 Heritage Ct
- 517 Douglas Ln
- 441 Hicks Cir
- 811 Ridgeview Dr
- 904 Jacksboro Ave
- 165 Cedar Cir
- 129 Arcadia Ln Unit D
- 614 E Brushy Valley Dr
- 121 Arcadia Ln Unit C
- 118 Arcadia Ln
- 103 Arcadia Ln
- 465 East Dr
- 143 Claremont Rd
- 8244 Oak Terrace Ln
- 448 E Tennessee Ave
- 8617 Rayworth Trail
- 8903 Childress Rd
- 8206 Gamblers Choice Trail
- 2704 Shropshire Blvd






