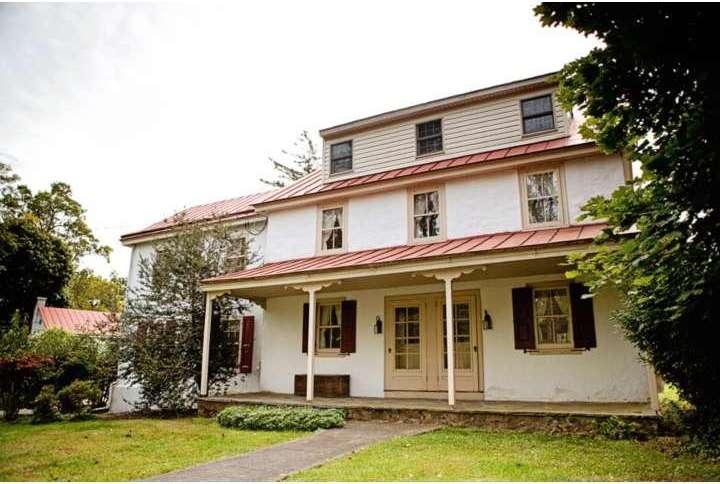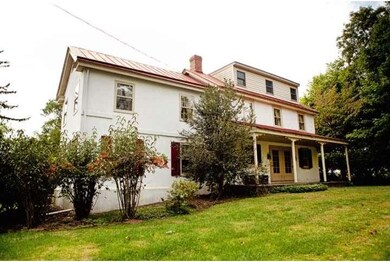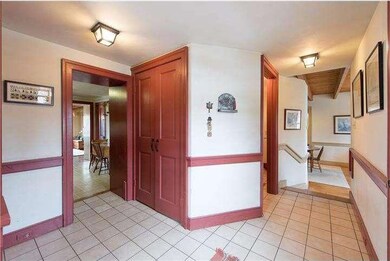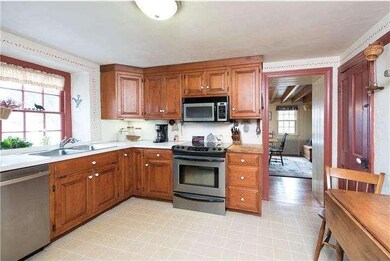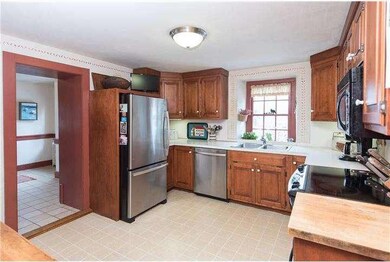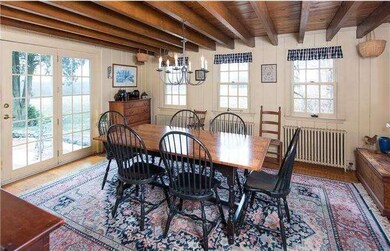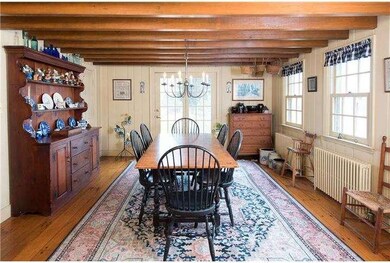
150 Devereux Rd Glenmoore, PA 19343
Wallace NeighborhoodEstimated Value: $330,000 - $633,000
Highlights
- Wood Flooring
- Farmhouse Style Home
- No HOA
- Springton Manor Elementary School Rated A
- 1 Fireplace
- Beamed Ceilings
About This Home
As of December 2015Welcome to 150 Devereux Road, a stunning circa 1850 stone Farmhouse with 4 spacious bedrooms, exposed beams, and gleaming hardwood floors throughout. This home features an oversized, detached 3-car garage with a separate 2 bedroom apartment on the second floor. This space is perfect for an in-law suite or to supplement your mortgage (currently rented at $900 per month). The rustic, country eat-in kitchen offers formica countertops, custom birch cabinetry, and stainless steel appliances. Curl up in the winter by the wood-burning fireplace in the living room. Entertain in the dining room with French doors that open onto the private brick patio. The family room addition includes lots of windows, high ceilings and built-in shelving. Master bedroom features hardwood flooring, a walk-in closet, and on-suite bathroom with a fully tiled shower. The full basement offers great storage space. Located on a bucolic 1 acre lot, this homes blends modern updates with historic, old world charm. Buyers will be hard pressed to find a historic home that has been as well maintained and updated as 150 Devereux Road. Welcome home.
Last Agent to Sell the Property
RE/MAX Main Line-West Chester License #RS228901 Listed on: 01/16/2015

Home Details
Home Type
- Single Family
Est. Annual Taxes
- $6,381
Year Built
- Built in 1850
Lot Details
- 1 Acre Lot
- Level Lot
- Open Lot
- Back, Front, and Side Yard
- Property is in good condition
- Property is zoned FR
Parking
- 3 Car Detached Garage
- 3 Open Parking Spaces
- Driveway
Home Design
- Farmhouse Style Home
- Stone Foundation
- Pitched Roof
- Metal Roof
- Concrete Perimeter Foundation
- Stucco
Interior Spaces
- 3,210 Sq Ft Home
- Property has 3 Levels
- Beamed Ceilings
- 1 Fireplace
- Family Room
- Living Room
- Dining Room
Kitchen
- Eat-In Kitchen
- Butlers Pantry
- Self-Cleaning Oven
- Built-In Microwave
- Dishwasher
Flooring
- Wood
- Vinyl
Bedrooms and Bathrooms
- 4 Bedrooms
- En-Suite Primary Bedroom
- 2.5 Bathrooms
- Walk-in Shower
Laundry
- Laundry Room
- Laundry on main level
Unfinished Basement
- Basement Fills Entire Space Under The House
- Exterior Basement Entry
Outdoor Features
- Patio
- Exterior Lighting
Schools
- Springton Manor Elementary School
- Downington Middle School
Utilities
- Zoned Heating
- Radiator
- Heating System Uses Oil
- Hot Water Heating System
- Programmable Thermostat
- 200+ Amp Service
- Water Treatment System
- Well
- Oil Water Heater
- On Site Septic
- Cable TV Available
Community Details
- No Home Owners Association
Listing and Financial Details
- Tax Lot 0071
- Assessor Parcel Number 31-04 -0071
Ownership History
Purchase Details
Home Financials for this Owner
Home Financials are based on the most recent Mortgage that was taken out on this home.Purchase Details
Similar Homes in the area
Home Values in the Area
Average Home Value in this Area
Purchase History
| Date | Buyer | Sale Price | Title Company |
|---|---|---|---|
| Brysiak Edward | $372,000 | None Available | |
| Rent John D | $88,500 | -- |
Mortgage History
| Date | Status | Borrower | Loan Amount |
|---|---|---|---|
| Open | Brysiak Edward | $372,000 | |
| Previous Owner | Rent John D | $175,000 |
Property History
| Date | Event | Price | Change | Sq Ft Price |
|---|---|---|---|---|
| 12/11/2015 12/11/15 | Sold | $372,000 | -7.0% | $116 / Sq Ft |
| 10/19/2015 10/19/15 | For Sale | $399,900 | 0.0% | $125 / Sq Ft |
| 10/17/2015 10/17/15 | Pending | -- | -- | -- |
| 06/02/2015 06/02/15 | Price Changed | $399,900 | -5.9% | $125 / Sq Ft |
| 04/27/2015 04/27/15 | Price Changed | $424,900 | -3.4% | $132 / Sq Ft |
| 01/16/2015 01/16/15 | For Sale | $439,900 | -- | $137 / Sq Ft |
Tax History Compared to Growth
Tax History
| Year | Tax Paid | Tax Assessment Tax Assessment Total Assessment is a certain percentage of the fair market value that is determined by local assessors to be the total taxable value of land and additions on the property. | Land | Improvement |
|---|---|---|---|---|
| 2024 | $1,423 | $41,720 | -- | $41,720 |
| 2023 | $1,381 | $41,720 | $0 | $41,720 |
| 2022 | $1,347 | $41,720 | $0 | $41,720 |
| 2021 | $1,324 | $41,720 | $0 | $41,720 |
| 2020 | $1,316 | $41,720 | $0 | $41,720 |
| 2019 | $1,316 | $41,720 | $0 | $41,720 |
| 2018 | $1,316 | $41,720 | $0 | $41,720 |
| 2017 | $1,316 | $41,720 | $0 | $41,720 |
| 2016 | $6,044 | $203,560 | $42,690 | $160,870 |
| 2015 | $6,044 | $203,560 | $42,690 | $160,870 |
| 2014 | $6,044 | $203,560 | $42,690 | $160,870 |
Agents Affiliated with this Home
-
Thomas Toole III

Seller's Agent in 2015
Thomas Toole III
RE/MAX
(484) 297-9703
3 in this area
1,840 Total Sales
-
Andrea Fonash

Buyer's Agent in 2015
Andrea Fonash
Four Oaks Real Estate LLC
(484) 995-5559
1 in this area
143 Total Sales
Map
Source: Bright MLS
MLS Number: 1002521450
APN: 31-004-0071.0000
- 105 Devereux Rd Unit HAWTHORNE
- 105 Devereux Rd Unit DEVONSHIRE
- 105 Devereux Rd Unit NOTTINGHAM
- 105 Devereux Rd Unit COVINGTON
- 105 Devereux Rd Unit AUGUSTA
- 105 Devereux Rd Unit PARKER
- 951 Little Conestoga Rd
- 40 Mcconnell Dr
- 1980 Creek Rd
- 1410 Little Conestoga Rd
- 30 Pennswood Dr
- 51 Seminary Rd
- 220 Fairview Rd
- 440 Fairview Rd
- 90 Indiantown Rd
- 70 Messner Ln
- 411 Marshall Rd
- 1420 Little Conestoga Rd
- 2 Indian Run Rd
- 40 Indian Run Rd
- 150 Devereux Rd
- 6 Morninglight Rd
- 140 Devereux Rd
- 100 Devereux Rd
- 230 Devereux Rd Unit 3183183-9459
- 230 Devereux Rd Unit 2428874-9459
- 230 Devereux Rd Unit 2551339-9459
- 230 Devereux Rd Unit 2428890-9459
- 230 Devereux Rd Unit 2428870-9459
- 230 Devereux Rd Unit 2874977-9459
- 230 Devereux Rd Unit 2428879-9459
- 230 Devereux Rd Unit 2660021-9459
- 230 Devereux Rd Unit 2428915-9459
- 230 Devereux Rd Unit 2464910-9459
- 230 Devereux Rd Unit 2428910-9459
- 230 Devereux Rd Unit 2428905-9459
- 91 Devereux Rd
- 71 Devereux Rd
- 159 Devereux Rd
- 61 Devereux Rd
