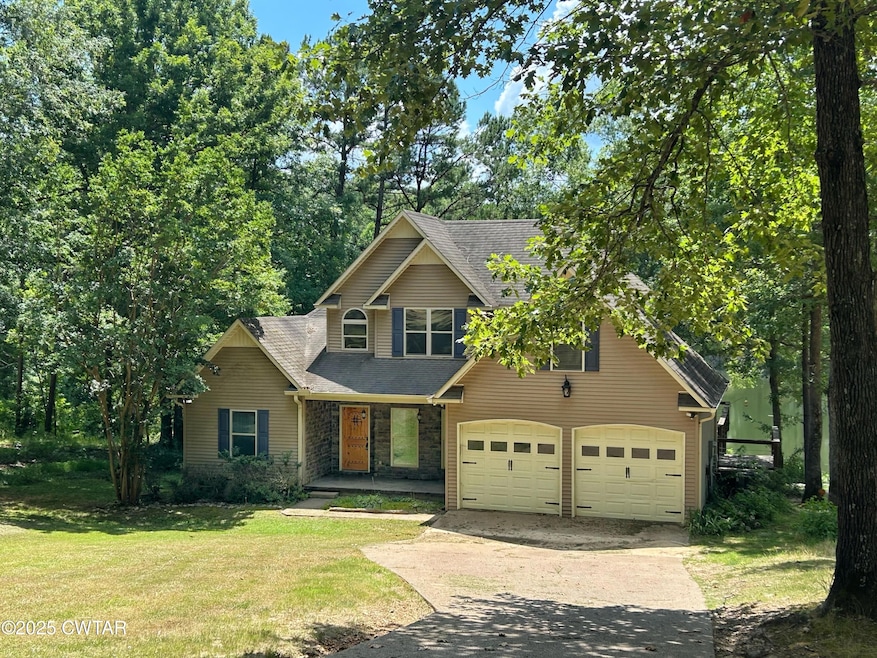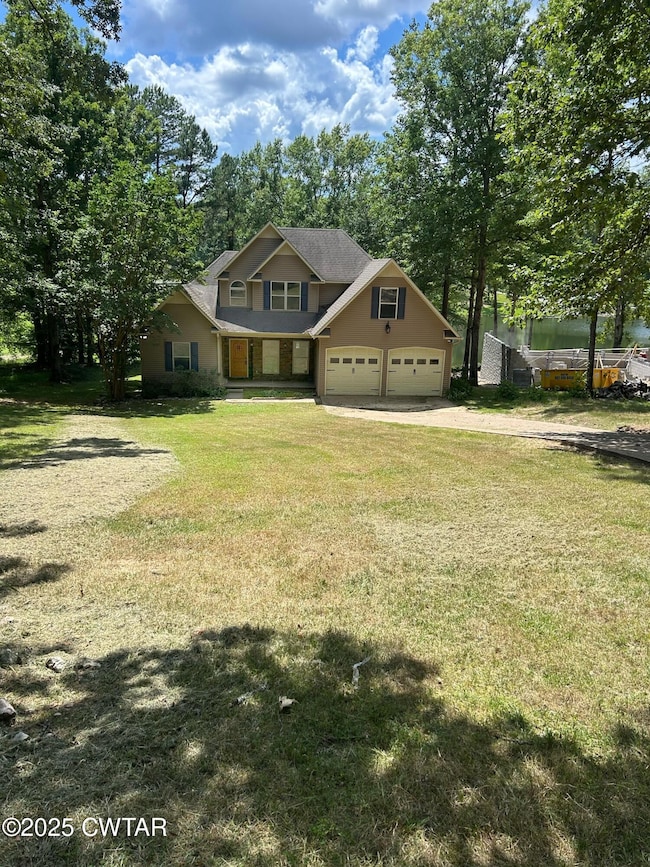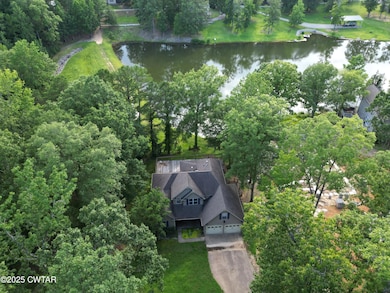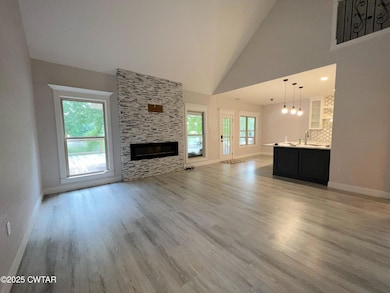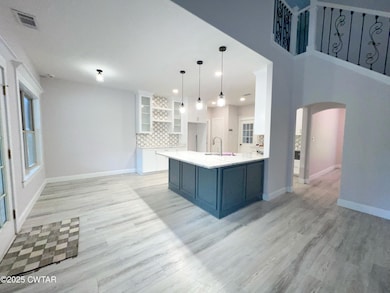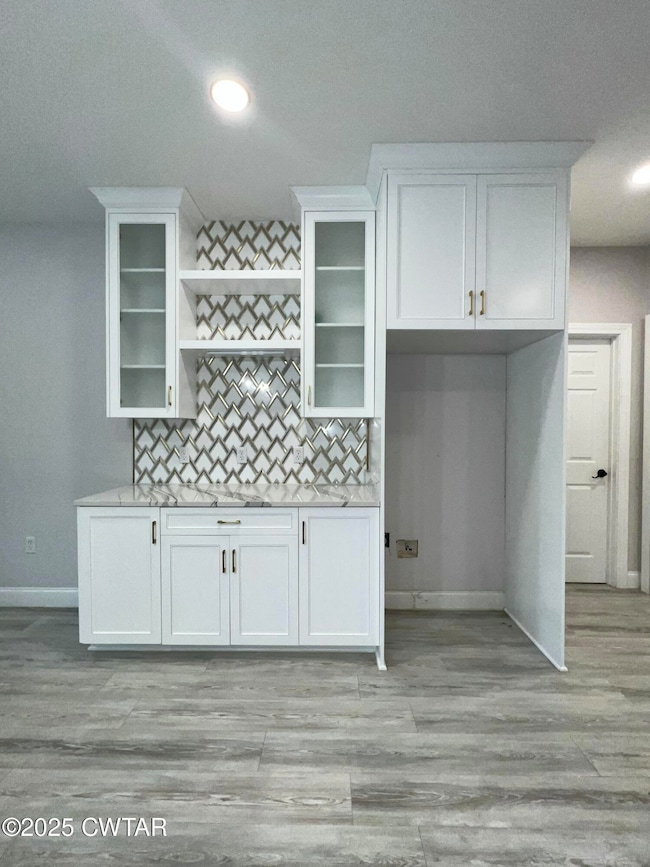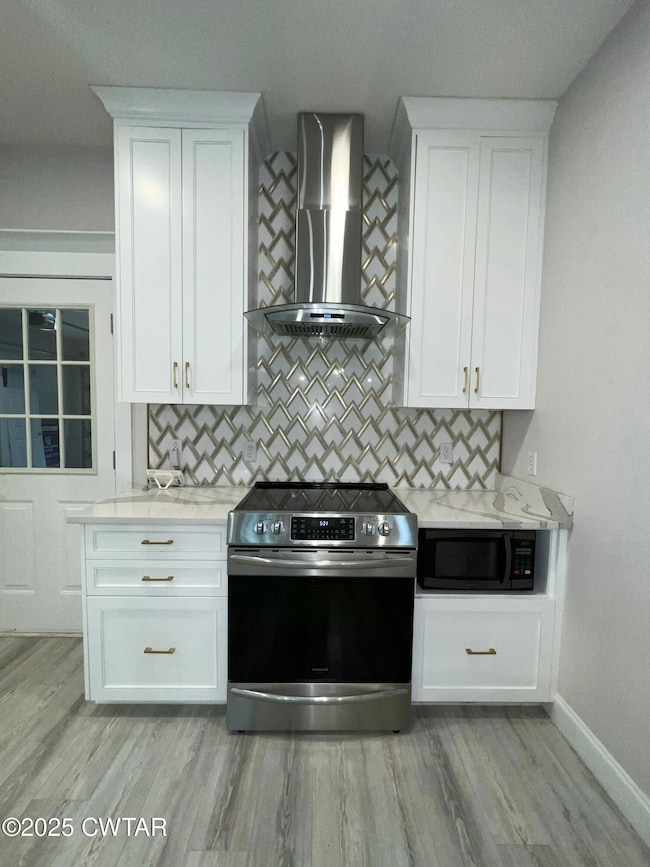150 Driftwood Rd Counce, TN 38326
Estimated payment $2,628/month
Total Views
3,902
3
Beds
2.5
Baths
2,301
Sq Ft
$205
Price per Sq Ft
Highlights
- Marina
- Waterfront
- Wooded Lot
- Lake View
- Deck
- Vaulted Ceiling
About This Home
Step into this beautiful, fully remodeled contemporary home perfectly situated in the heart of Pickwick, Tennessee. This stylish retreat offers the perfect blend of modern comfort and natural beauty. Enjoy breathtaking views from the expansive large back deck overlooking a serene, 4 acre lake, ideal for relaxing, entertaining, or simply soaking in the peaceful surroundings.
Whether you're looking for a full-time residence, Vacation home, or rental investment this contemporary gem delivers on location, lifestyle, and luxury.
Home Details
Home Type
- Single Family
Est. Annual Taxes
- $1,707
Year Built
- Built in 2007
Lot Details
- Lot Dimensions are 96x210
- Waterfront
- Property fronts a county road
- Lot Sloped Down
- Wooded Lot
Parking
- 2 Car Attached Garage
- Front Facing Garage
- Side by Side Parking
- Garage Door Opener
- Driveway
Home Design
- Traditional Architecture
- Slab Foundation
- Shingle Roof
- Vinyl Siding
- Stone
Interior Spaces
- 2,301 Sq Ft Home
- 2-Story Property
- Tray Ceiling
- Vaulted Ceiling
- Ceiling Fan
- Vinyl Clad Windows
- Living Room
- Dining Room
- Bonus Room
- Utility Room
- Lake Views
Kitchen
- Breakfast Bar
- Oven
- Electric Range
- Microwave
- Dishwasher
- Stainless Steel Appliances
Flooring
- Carpet
- Laminate
Bedrooms and Bathrooms
- 3 Bedrooms | 1 Primary Bedroom on Main
- Walk-In Closet
- Soaking Tub
Laundry
- Laundry Room
- Laundry on main level
- Washer and Electric Dryer Hookup
Attic
- Attic Floors
- Walk-In Attic
Outdoor Features
- Deck
- Covered Patio or Porch
- Rain Gutters
Location
- Property is near a golf course
Utilities
- Central Heating and Cooling System
- Heat Pump System
- Vented Exhaust Fan
- Water Heater
- Septic Tank
Listing and Financial Details
- Assessor Parcel Number 173H A 026.02,173H A 026.01
Community Details
Overview
- Driftwood Subdivision
Recreation
- Marina
Map
Create a Home Valuation Report for This Property
The Home Valuation Report is an in-depth analysis detailing your home's value as well as a comparison with similar homes in the area
Home Values in the Area
Average Home Value in this Area
Tax History
| Year | Tax Paid | Tax Assessment Tax Assessment Total Assessment is a certain percentage of the fair market value that is determined by local assessors to be the total taxable value of land and additions on the property. | Land | Improvement |
|---|---|---|---|---|
| 2024 | $1,707 | $97,525 | $6,000 | $91,525 |
| 2023 | $1,707 | $97,525 | $6,000 | $91,525 |
| 2022 | $1,408 | $68,350 | $4,500 | $63,850 |
| 2021 | $1,408 | $68,350 | $4,500 | $63,850 |
| 2020 | $1,408 | $68,350 | $4,500 | $63,850 |
| 2019 | $1,331 | $68,350 | $4,500 | $63,850 |
| 2018 | $1,286 | $64,600 | $4,500 | $60,100 |
| 2017 | $1,251 | $60,150 | $4,500 | $55,650 |
| 2016 | $1,251 | $60,150 | $4,500 | $55,650 |
| 2015 | $1,095 | $60,150 | $4,500 | $55,650 |
| 2014 | $1,095 | $60,150 | $4,500 | $55,650 |
Source: Public Records
Property History
| Date | Event | Price | List to Sale | Price per Sq Ft |
|---|---|---|---|---|
| 07/15/2025 07/15/25 | For Sale | $470,710 | -- | $205 / Sq Ft |
Source: Central West Tennessee Association of REALTORS®
Purchase History
| Date | Type | Sale Price | Title Company |
|---|---|---|---|
| Warranty Deed | $539,000 | Title Group Of Tennessee | |
| Quit Claim Deed | -- | -- | |
| Deed | $45,000 | -- | |
| Deed | -- | -- |
Source: Public Records
Mortgage History
| Date | Status | Loan Amount | Loan Type |
|---|---|---|---|
| Open | $485,100 | New Conventional |
Source: Public Records
Source: Central West Tennessee Association of REALTORS®
MLS Number: 2503256
APN: 173H-A-026.02
Nearby Homes
- 62 Driftwood Rd
- 173 Sandpiper Point
- 229 Sandpiper Point
- 28 Cr 18 Rd
- 38 Cr 329 Rd
- 150 Troy Rd
- 0 Yellow Creek Ln
- 380 Yellow Creek Ln
- 400 Yellow Creek Ln
- 140 Pinecrest Dr
- 140 Mallard Rd
- 27 Cr 357 Rd
- 25 Cr 380 Rd Unit P 204
- 150 Turley Ln
- 15 Marina Point Cir
- 3829 Highway 25
- 115 Contreau Rd
- 190 Micro Ln
- 30 Chardonnay Way
- 323 County Road 380
