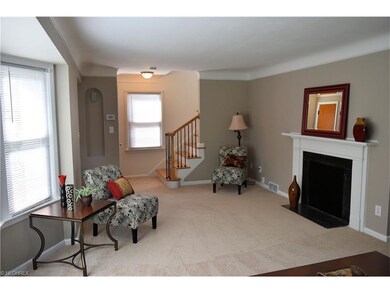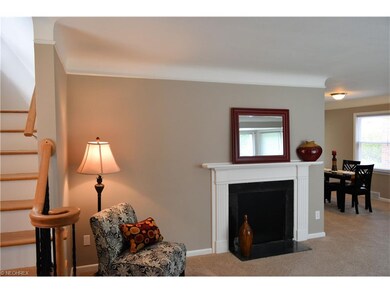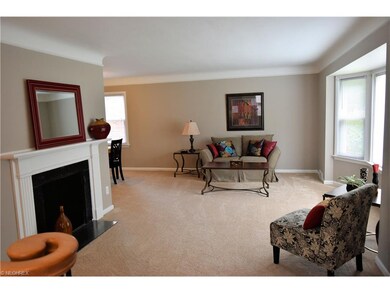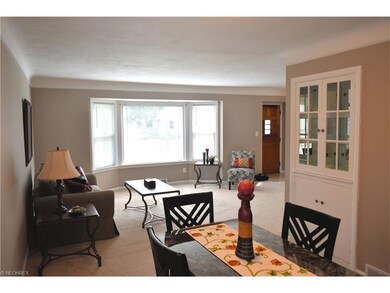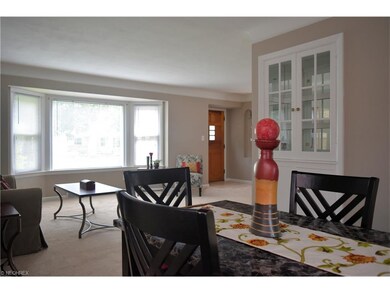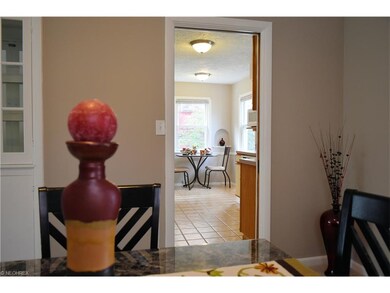
150 E 213th St Euclid, OH 44123
Highlights
- Medical Services
- Colonial Architecture
- 1 Fireplace
- Lake View
- Deck
- Community Pool
About This Home
As of July 2025RARE Opportunity to Make This Completely Renovated Colonial Your Dream Home! Located in Desirable Area of Euclid Right by the Lake. Within Minutes to Cleveland Clinic and University Hospitals Main Campuses. Easy Highway Access in Any Direction! The First Impression of This Darling Home is Set the Second You Step Into the Foyer. Walk Into the Cozy Living Room With Brick Fireplace and Brand New Carpeting that also Flows into the Chic Dining Room with Walk-Out to Inviting Patio and Fully Fenced-In Backyard. Updated Kitchen With Ceramic Tile Flooring and Relaxing Eat-In Sitting Area. Hardwood Oak Floors Throughout Have Been Re-Finished to Perfection on the Second Floor with 3 Spacious Bedrooms. Two Remodeled Baths. Freshly Painted Walls, Ceilings and Trim Throughout. The Full Basement that is Partially Finished Makes the Perfect Recreation and/or Family Room! An Absolute MUST-SEE! Newer HVAC, Hot Water Tank, Electrical Pannel, Kitchen Appliances, Garage Siding, Roof and Garage Door, and New Windows Throughout Entire Home! Welcome Home!
Last Agent to Sell the Property
Keller Williams Greater Cleveland Northeast License #2014000043 Listed on: 06/02/2016

Last Buyer's Agent
Samantha Cooper
Deleted Agent License #2015005018

Home Details
Home Type
- Single Family
Year Built
- Built in 1966
Lot Details
- 4,800 Sq Ft Lot
- Property is Fully Fenced
- Privacy Fence
- Wood Fence
- Chain Link Fence
Parking
- 1 Car Detached Garage
Property Views
- Lake
- Park or Greenbelt
Home Design
- Colonial Architecture
- Brick Exterior Construction
- Asphalt Roof
Interior Spaces
- 2-Story Property
- 1 Fireplace
- Partially Finished Basement
- Basement Fills Entire Space Under The House
Kitchen
- Built-In Oven
- Range
- Microwave
- Dishwasher
Bedrooms and Bathrooms
- 3 Bedrooms
Laundry
- Dryer
- Washer
Home Security
- Carbon Monoxide Detectors
- Fire and Smoke Detector
Outdoor Features
- Deck
- Patio
- Porch
Utilities
- Forced Air Heating and Cooling System
- Heating System Uses Gas
Listing and Financial Details
- Assessor Parcel Number 642-06-061
Community Details
Overview
- Utopia Beach Community
Amenities
- Medical Services
- Common Area
- Shops
Recreation
- Community Playground
- Community Pool
- Park
Ownership History
Purchase Details
Home Financials for this Owner
Home Financials are based on the most recent Mortgage that was taken out on this home.Purchase Details
Home Financials for this Owner
Home Financials are based on the most recent Mortgage that was taken out on this home.Purchase Details
Purchase Details
Home Financials for this Owner
Home Financials are based on the most recent Mortgage that was taken out on this home.Purchase Details
Purchase Details
Purchase Details
Purchase Details
Similar Homes in the area
Home Values in the Area
Average Home Value in this Area
Purchase History
| Date | Type | Sale Price | Title Company |
|---|---|---|---|
| Warranty Deed | $199,000 | Stewart Title | |
| Warranty Deed | $105,000 | None Available | |
| Fiduciary Deed | $32,000 | First American Title Ins Co | |
| Deed | $118,000 | -- | |
| Deed | $89,900 | -- | |
| Deed | -- | -- | |
| Deed | -- | -- | |
| Deed | -- | -- |
Mortgage History
| Date | Status | Loan Amount | Loan Type |
|---|---|---|---|
| Open | $159,200 | New Conventional | |
| Previous Owner | $27,989 | FHA | |
| Previous Owner | $103,098 | FHA | |
| Previous Owner | $94,400 | New Conventional |
Property History
| Date | Event | Price | Change | Sq Ft Price |
|---|---|---|---|---|
| 07/03/2025 07/03/25 | Sold | $199,000 | +2.1% | $143 / Sq Ft |
| 05/07/2025 05/07/25 | For Sale | $195,000 | +85.7% | $140 / Sq Ft |
| 09/07/2016 09/07/16 | Pending | -- | -- | -- |
| 09/03/2016 09/03/16 | Sold | $105,000 | -4.5% | $76 / Sq Ft |
| 06/02/2016 06/02/16 | For Sale | $110,000 | -- | $79 / Sq Ft |
Tax History Compared to Growth
Tax History
| Year | Tax Paid | Tax Assessment Tax Assessment Total Assessment is a certain percentage of the fair market value that is determined by local assessors to be the total taxable value of land and additions on the property. | Land | Improvement |
|---|---|---|---|---|
| 2024 | $3,879 | $56,770 | $10,080 | $46,690 |
| 2023 | $3,504 | $40,850 | $8,370 | $32,480 |
| 2022 | $3,424 | $40,850 | $8,370 | $32,480 |
| 2021 | $3,821 | $40,850 | $8,370 | $32,480 |
| 2020 | $3,875 | $37,800 | $7,740 | $30,070 |
| 2019 | $3,488 | $108,000 | $22,100 | $85,900 |
| 2018 | $3,522 | $37,800 | $7,740 | $30,070 |
| 2017 | $3,769 | $33,810 | $6,580 | $27,230 |
| 2016 | $3,866 | $33,810 | $6,580 | $27,230 |
| 2015 | $5,675 | $33,810 | $6,580 | $27,230 |
| 2014 | $5,466 | $33,810 | $6,580 | $27,230 |
Agents Affiliated with this Home
-

Seller's Agent in 2025
Eileen Clegg McKeon
Howard Hanna
(216) 233-6726
3 in this area
450 Total Sales
-

Seller Co-Listing Agent in 2025
Britt Bodager
Howard Hanna
(860) 227-8185
2 in this area
131 Total Sales
-

Buyer's Agent in 2025
John Corral
RE/MAX
(330) 705-5518
17 in this area
100 Total Sales
-

Seller's Agent in 2016
Nicole Frantz, Realtor®
Keller Williams Greater Cleveland Northeast
(216) 789-0137
1 in this area
53 Total Sales
-
S
Buyer's Agent in 2016
Samantha Cooper
Deleted Agent
Map
Source: MLS Now
MLS Number: 3814524
APN: 642-06-061
- 174 E 212th St
- 21430 Lake Shore Blvd
- 61 E 212th St
- 107 E 216th St
- 0 Lakeshore Blvd
- 254 E 211th St
- 234 E 218th St
- 144 E 208th St
- 21401 Edgecliff Dr
- 161 E 219th St
- 91 E 207th St
- 21601 Roberts Ave
- 262 E 208th St
- 24 E 220th St
- 110 E 205th St
- 22050 Kennison Ave
- 362 E 214th St
- 59 E 221st St
- 356 Babbitt Rd
- 20271 Ardwell Dr

