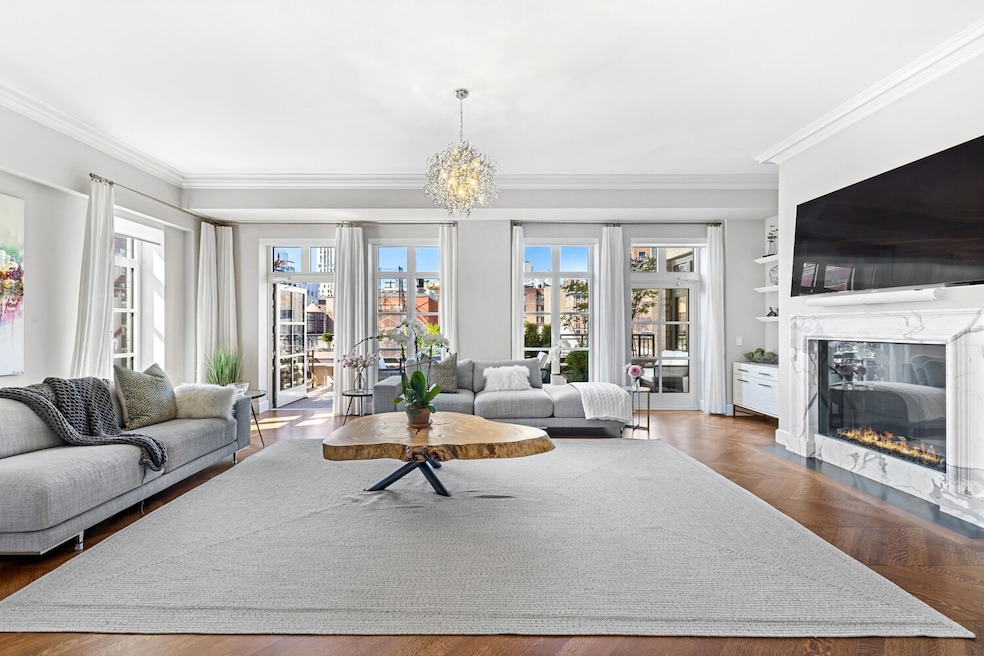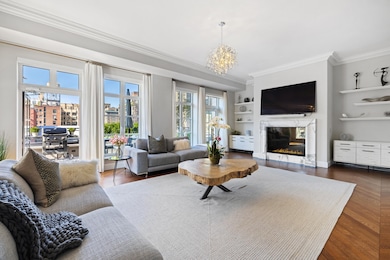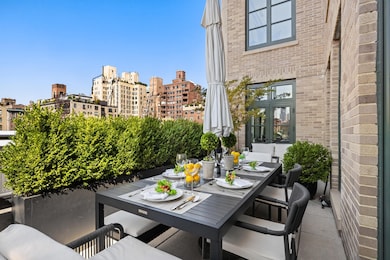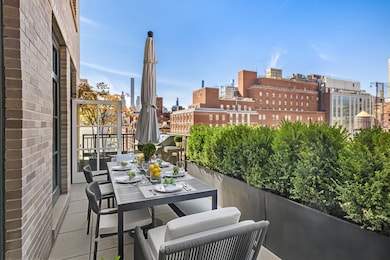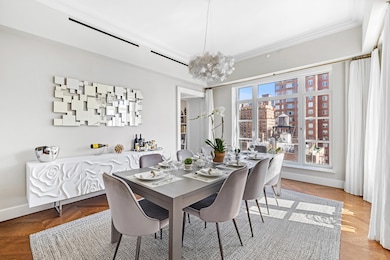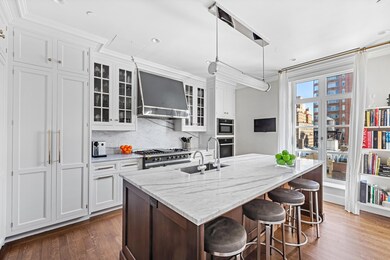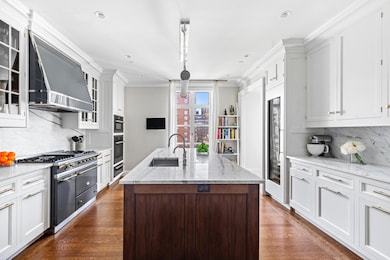150 E 78th St Unit DPH 11B New York, NY 10075
Kew Gardens Hills NeighborhoodEstimated payment $117,676/month
Highlights
- Golf Simulator Room
- Rooftop Deck
- 1 Fireplace
- P.S. 154 Rated A-
- City View
- Terrace
About This Home
Designed by Robert A.M. Stern Architects and Robert Couturier-both members of the AD100 Hall of Fame.
Experience an extraordinary lifestyle in Residence DPH11B, a magnificent 3,816-square-foot, 5 bedroom, 5.5 bathroom duplex penthouse with a stunning 277-square-foot landscaped terrace. A private elevator vestibule opens to a dramatic double-height entry foyer, featuring a sweeping staircase with striking Jean Royère-inspired metalwork.
The impressive double great room and adjoining terrace-boasting western and southern exposures with breathtaking city views-provide an ideal setting for elegant indoor/outdoor living and entertaining. The great room's gas fireplace and grand scale make it both remarkable and inviting. The full-length terrace, accessible through three sets of doors, includes a gas grill for effortless al fresco dining. The corner formal dining room, facing south and east with open city vistas, features pocket doors connecting seamlessly to the kitchen.
The exceptional windowed eat-in kitchen, designed by Robert Couturier in collaboration with Christopher Peacock, showcases handcrafted custom cabinetry blending British sophistication with timeless elegance. Premier appliances include a French-made Lacanche gas range with vented hood, Miele 30" wall oven, speed oven, and warming drawer, and Sub-Zero refrigerator, freezer, and full-height wine storage. Custom hardware by Couturier and Statuarietto marble countertops, backsplash, and a generous center island with seating complete this superb culinary space.
A versatile bedroom or den with terrace access and a full bath completes the lower level. Additional features include over 10-foot ceilings, chevron and straight-plank wood flooring, detailed crown moldings, multi-zone central air conditioning, abundant closet space, and radiant-heated bathroom floors.
The upper level hosts 4 ensuite bedrooms, a kitchenette, and a spacious laundry room. The corner primary suite, bathed in southern and western light, offers breathtaking views, bespoke cabinetry, and two expansive, fully outfitted walk-in closets. The luxurious windowed five-fixture primary bath, clad in honed Bianco Crisium and Bardiglio Nuvoletto stone, features a soaking tub, steam shower, heated floors, Lefroy Brooks fixtures, and a separate TOTO water closet. Three additional bedroom suites-one with a grand arched window-each offer generous closets and beautifully appointed baths. The upstairs kitchenette is perfect for refreshments, while the laundry room is equipped with an LG washer and vented dryer, sink, and custom shelving.
This residence includes two private storage units that transfer with the sale.
150 East 78th Street is an impeccably designed 23-unit,16-story boutique condominium by Robert A.M. Stern Architects and Robert Couturier, blending timeless prewar elegance with Parisian flair. Its stately facade of handset Indiana limestone, patterned brick, and ornamental metalwork harmonizes perfectly with its distinguished Upper East Side surroundings.
Residents enjoy white-glove service with a full-time doorman and attentive staff. Amenities include a regulation squash court with basketball hoop, golf simulator, state-of-the-art fitness center with Technogym equipment, private training and yoga room, art and activity space, and an elegant entertaining parlor with billiards and catering kitchen. The beautifully landscaped rooftop terrace-with limestone archways, outdoor kitchen and grill, dining areas, and a gas fire pit-offers spectacular city views.
Located in the heart of the Upper East Side, the building is surrounded by world-class museums, cultural institutions, fine dining, designer boutiques, and convenient transportation. Butterfield Market is just across the street, and Eataly Caffè will be opening a block away in the coming months.
Property Details
Home Type
- Condominium
Year Built
- Built in 2020
HOA Fees
- $7,973 Monthly HOA Fees
Home Design
- Entry on the 11th floor
Interior Spaces
- 3,816 Sq Ft Home
- 1 Fireplace
- City Views
- Basement
Bedrooms and Bathrooms
- 5 Bedrooms
- 5 Full Bathrooms
Laundry
- Laundry in unit
- Washer Dryer Allowed
- Washer Hookup
Additional Features
- Terrace
- Central Air
Listing and Financial Details
- Legal Lot and Block 1424 / 01412
Community Details
Overview
- 25 Units
- High-Rise Condominium
- Lenox Hill Subdivision
- Property has 2 Levels
Amenities
- Rooftop Deck
- Elevator
Recreation
- Golf Simulator Room
Map
Home Values in the Area
Average Home Value in this Area
Property History
| Date | Event | Price | List to Sale | Price per Sq Ft |
|---|---|---|---|---|
| 10/08/2025 10/08/25 | For Sale | $17,495,000 | -- | $4,585 / Sq Ft |
Source: Real Estate Board of New York (REBNY)
MLS Number: RLS20053360
- 150-31 78th Ave
- 150-02 78th Rd
- 14753 78th Ave
- 150-29 77th Rd
- 150-15 79th Ave Unit 6K
- 150-15 79th Ave Unit 3 A
- 150-66 78th Ave
- 15205 79th Ave
- 150-20 77th Ave
- 149-05 79th Ave Unit 716
- 15062 77th Ave
- 14742 77th Ave
- 15307 79th Ave
- 15315 79th Ave
- 147-11 79th Ave Unit 1N
- 147-11 79th Ave Unit 3L
- 147-48 76th Rd
- 78-35 147th St Unit 2E
- 78-16 147th St Unit 3C
- 149-32 Union Turnpike Unit 24A
- 15013 78th Ave
- 147-12 78th Rd Unit 3B
- 78-39 147th St Unit 1R
- 153-32 77th Ave
- 153-32-153-77 77th Ave
- 144-32 78th Ave Unit 3H
- 15038 Union Turnpike Unit North facing 8th floor
- 144-01-144-77 77th Ave
- 80-54 160th St Unit HSE
- 147-38 Grand Central Pkwy
- 158-29-15875 75th Ave
- 77-02 164th St Unit 2
- 77-02 164th St Unit 3 Floor
- 150-11 72 Rd
- 80-54-8164 164th St
- 7166 Parsons Blvd Unit 6K
- 143-50 Hoover Ave Unit 22
- 71-66 Parsons Blvd Unit 4K
- 14350 Hoover Ave Unit 505
- 8403 Lander St
