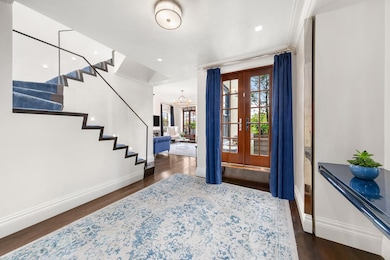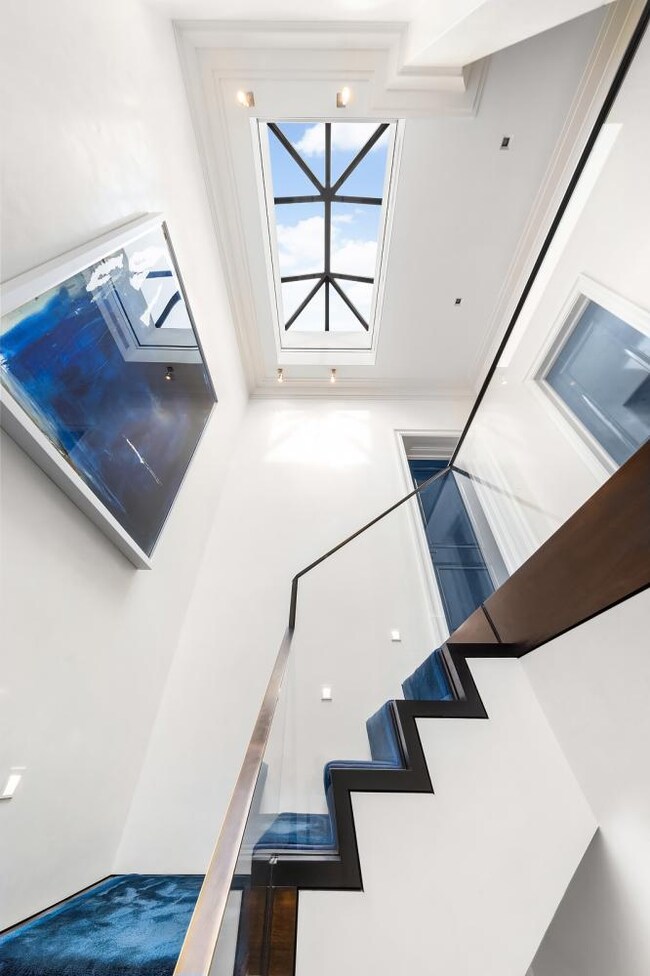150 E 93rd St, Unit PHW Floor 11 New York, NY 10128
Carnegie Hill NeighborhoodEstimated payment $42,300/month
Highlights
- City View
- 3-minute walk to 96 Street (4,6 Line)
- Terrace
- Ps 198 Isador E Ida Straus Rated A
- 1 Fireplace
- 2-minute walk to Samuel Seabury Playground
About This Home
The Most Exquisite Duplex Penthouse in Carnegie Hill.
Pre-war luxury meets modern elegance in this one-of-a-kind duplex penthouse with 4 bedrooms, 4 bathrooms, a wood-burning fireplace, and expansive outdoor space.
Designed by Michael Canoro, this stunning co-op exemplifies timeless Upper East Side sophistication. Beautiful hardwood floors complement high ceilings with crown molding, while oversized sash windows with four exposures let in abundant natural light. Additional highlights include custom built-ins, central air, and an integrated AV system.
TERRACE DREAM
French doors open out to an enchanting wraparound terrace that rings the entire lower level. Stone pavers, wrought-iron fencing, and lush planters frame intimate dining and lounge areas and a charming pergola. Entertaining, alfresco dining, sitting out in the sun, and so much more.
LOWER LEVEL
A welcoming gallery flows into a formal living room with a gorgeous black marble fireplace. Opposite the living room is a tasteful sun-splashed dining room with a wall of built-ins and banquette bench seating. Pocket doors reveal a sleek windowed kitchen with stone countertops, custom cabinetry, a central island, a contemporary chandelier, and fully integrated high-end appliances. Completing the lower level is a spacious guest suite with a reach-in closet and windowed en-suite.
UPPER LEVEL
A skylit staircase with glass railing leads up to a tranquil upper level with three bedrooms, bathrooms, and a windowed laundry room with storage and a utility sink. The primary suite has a private antechamber, two exposures, a huge walk-through closet, and a windowed en-suite with a walk-in shower. The second and third bedrooms have built-in closets and access to windowed full bathrooms. One of the bedrooms also has an attached terrace.
PRIME CARNEGIE HILL
Designed by the acclaimed architectural brothers George and Edward Blum, 150 East 93rd Street is a classic redbrick co-op with a live-in super and private courtyard. Moments from Central Park, the Guggenheim, and abundant dining and nightlife, shops and parks. Accessible subway lines include the 6 and Q. Pets and pieds-a-terre are welcome
Property Details
Home Type
- Co-Op
Year Built
- Built in 1923
HOA Fees
- $7,960 Monthly HOA Fees
Home Design
- Entry on the 11th floor
Interior Spaces
- 1 Fireplace
- City Views
Bedrooms and Bathrooms
- 4 Bedrooms
- 4 Full Bathrooms
Laundry
- Laundry in unit
- Washer Hookup
Outdoor Features
- Balcony
- Terrace
- Wrap Around Porch
Utilities
- No Cooling
Listing and Financial Details
- Legal Lot and Block 0051 / 01521
Community Details
Overview
- High-Rise Condominium
- Carnegie Hill Subdivision
- Property has 2 Levels
Amenities
- Courtyard
Map
About This Building
Home Values in the Area
Average Home Value in this Area
Property History
| Date | Event | Price | List to Sale | Price per Sq Ft | Prior Sale |
|---|---|---|---|---|---|
| 11/03/2025 11/03/25 | Pending | -- | -- | -- | |
| 06/03/2025 06/03/25 | Price Changed | $5,490,000 | -3.7% | -- | |
| 03/13/2025 03/13/25 | Price Changed | $5,700,000 | -4.9% | -- | |
| 10/01/2024 10/01/24 | For Sale | $5,995,000 | -7.8% | -- | |
| 11/14/2016 11/14/16 | Sold | -- | -- | -- | View Prior Sale |
| 10/15/2016 10/15/16 | Pending | -- | -- | -- | |
| 04/21/2015 04/21/15 | For Sale | $6,500,000 | -- | -- |
Source: Real Estate Board of New York (REBNY)
MLS Number: RLS11013091
- 175 E 93rd St Unit 3B
- 175 E 93rd St Unit 1A
- 155 E 93rd St Unit 6A
- 152 E 94th St Unit 2-J
- 152 E 94th St Unit 1A
- 1435 Lexington Ave Unit 10-C
- 170 E 94th St Unit 3D
- 150 E 93rd St Unit 10-D
- 150 E 93rd St Unit 9B
- 169 E 94th St
- 179 E 94th St Unit TWHM
- 134 E 93rd St Unit 9B
- 131 E 93rd St Unit 7A
- 130 E 94th St Unit 1A
- 139 E 94th St Unit 11CD
- 131 E 92nd St
- 162 E 92nd St
- 166 E 92nd St Unit 1B
- 140 E 95th St Unit 1E
- 140 E 95th St Unit 2E







