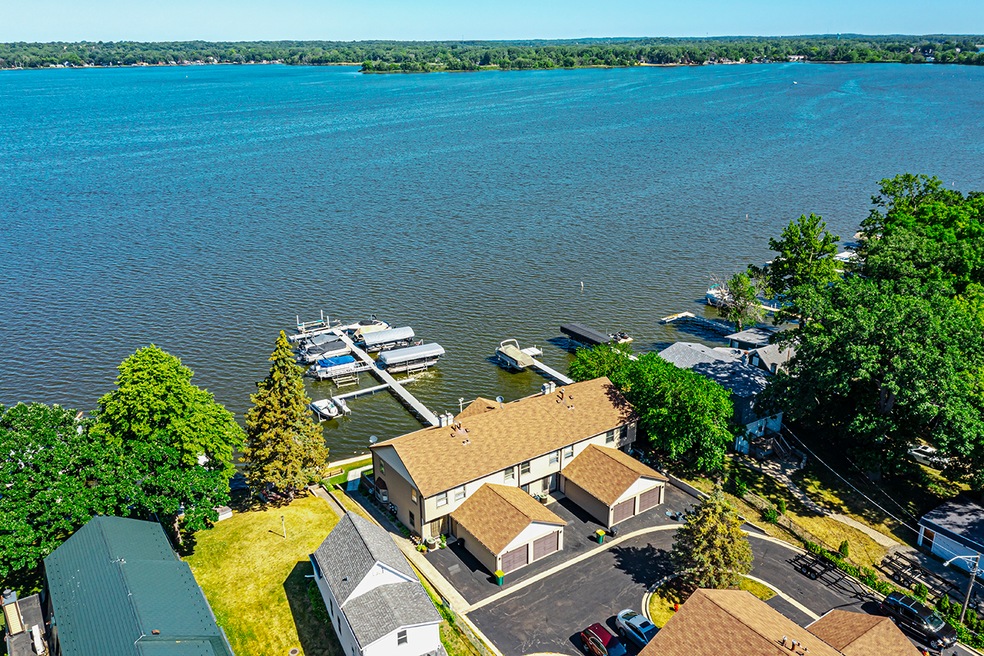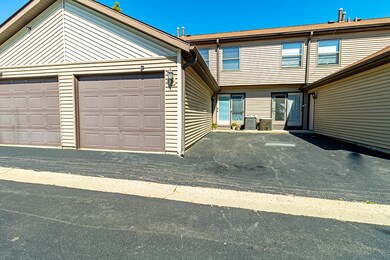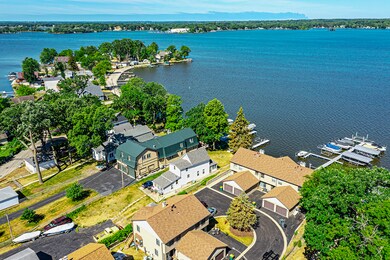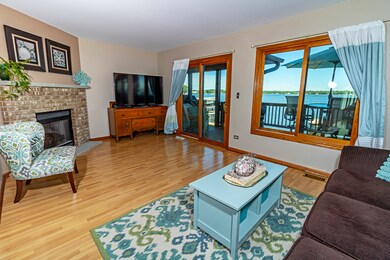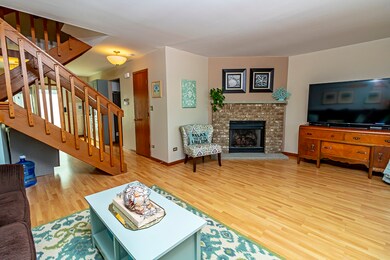
150 Eagle Point Rd Unit P Fox Lake, IL 60020
Highlights
- Heated Floors
- Open Floorplan
- Main Floor Bedroom
- Waterfront
- Deck
- Granite Countertops
About This Home
As of August 2023This home is TURN KEY, FULLY FURNISHED, and ready to move in and enjoy. Living room and Master Bedroom features a GORGEOUS VIEW! Designed for today's waterfront lifestyle, the main level features an open living space showcasing Pergo Flooring throughout main level, numerous large windows, marble counter tops, stainless steel appliances, upgraded cabinetry, large Master Bath upgrade, and a large fireplace to cozy up with during the cold months while enjoying the gorgeous lake view! The living space continues outside via a large deck off the Livingroom and Master Bedroom balcony. HOA is residentially owned and managed! Monthly fee is ONLY $175.00, which includes; Free Pier, Exterior Maintenance, Landscaping, Asphalt Drive, Snow Removal all the way up to door entrance, Inclusive Deck Maintenance, and Pier Installation/Removal Annually.
Last Agent to Sell the Property
Sheila Johnson
Keller Williams Success Realty License #475187086 Listed on: 06/17/2021
Townhouse Details
Home Type
- Townhome
Est. Annual Taxes
- $4,346
Year Built
- Built in 1988 | Remodeled in 2018
Lot Details
- Lot Dimensions are 20 x 62 x 20 x 62
- Waterfront
HOA Fees
- $175 Monthly HOA Fees
Parking
- 1 Car Attached Garage
- Garage Transmitter
- Garage Door Opener
- Driveway
- Parking Included in Price
- Unassigned Parking
Home Design
- Vinyl Siding
Interior Spaces
- 1,280 Sq Ft Home
- 2-Story Property
- Open Floorplan
- Built-In Features
- Skylights
- Wood Burning Fireplace
- Includes Fireplace Accessories
- Fireplace With Gas Starter
- Blinds
- Living Room with Fireplace
- Formal Dining Room
- Storage
- Laundry on main level
Kitchen
- Range
- Microwave
- Dishwasher
- Stainless Steel Appliances
- Granite Countertops
- Disposal
Flooring
- Partially Carpeted
- Heated Floors
- Laminate
Bedrooms and Bathrooms
- 2 Bedrooms
- 2 Potential Bedrooms
- Main Floor Bedroom
- Walk-In Closet
- Dual Sinks
- Soaking Tub
- Shower Body Spray
Home Security
Outdoor Features
- Deck
Schools
- Lotus Elementary School
- Stanton Middle School
- Grant Community High School
Utilities
- Forced Air Heating and Cooling System
- Heating System Uses Natural Gas
Community Details
Overview
- Association fees include exterior maintenance, lawn care, snow removal
- 4 Units
Pet Policy
- Pets up to 100 lbs
- Dogs and Cats Allowed
Security
- Storm Doors
Similar Homes in the area
Home Values in the Area
Average Home Value in this Area
Property History
| Date | Event | Price | Change | Sq Ft Price |
|---|---|---|---|---|
| 08/21/2023 08/21/23 | Sold | $312,000 | -4.0% | $244 / Sq Ft |
| 07/19/2023 07/19/23 | Pending | -- | -- | -- |
| 07/19/2023 07/19/23 | For Sale | $325,000 | +25.0% | $254 / Sq Ft |
| 07/02/2021 07/02/21 | Sold | $260,000 | +15.6% | $203 / Sq Ft |
| 06/19/2021 06/19/21 | Pending | -- | -- | -- |
| 06/17/2021 06/17/21 | For Sale | $225,000 | +40.6% | $176 / Sq Ft |
| 09/19/2016 09/19/16 | Sold | $160,000 | -15.7% | $125 / Sq Ft |
| 08/17/2016 08/17/16 | Pending | -- | -- | -- |
| 06/30/2016 06/30/16 | Price Changed | $189,900 | -5.0% | $148 / Sq Ft |
| 04/25/2016 04/25/16 | For Sale | $199,900 | 0.0% | $156 / Sq Ft |
| 04/25/2016 04/25/16 | Price Changed | $199,900 | +24.9% | $156 / Sq Ft |
| 04/20/2016 04/20/16 | Off Market | $160,000 | -- | -- |
| 04/20/2016 04/20/16 | For Sale | $209,900 | +31.2% | $164 / Sq Ft |
| 02/15/2016 02/15/16 | Off Market | $160,000 | -- | -- |
| 07/26/2015 07/26/15 | For Sale | $209,900 | -- | $164 / Sq Ft |
Tax History Compared to Growth
Agents Affiliated with this Home
-
Kevin Dombrowski

Seller's Agent in 2023
Kevin Dombrowski
HomeSmart Connect LLC
(815) 236-4968
7 in this area
178 Total Sales
-
S
Seller's Agent in 2021
Sheila Johnson
Keller Williams Success Realty
-
Christopher Hoelz

Seller's Agent in 2016
Christopher Hoelz
RE/MAX Plaza
(847) 921-8605
84 Total Sales
-
Jeffrey Karnes

Buyer's Agent in 2016
Jeffrey Karnes
All Waterfront Real Estate Plus
(630) 774-8926
13 in this area
102 Total Sales
Map
Source: Midwest Real Estate Data (MRED)
MLS Number: 11126674
- 143 Eagle Point Rd
- 85 Bay Rd
- 99 Hilldale Rd
- 42 S Pistakee Lake Rd
- 36 S Pistakee Lake Rd
- 536 Circle Dr
- 21 Hillside Dr
- 35632 N Sheridan Dr
- 31 Medinah Ave
- 39 Ridgeland Ave
- 28488 Valley Rd
- 520 Bald Knob Rd
- 126 Glenview Ave
- 122 E Grand Ave
- 38 Highview Ave
- 35161 N Indian Trail
- 15 Hillcrest Ave
- 902 Fortress Dr
- 501 Kingston Blvd
- 1023 Hooks Ln
