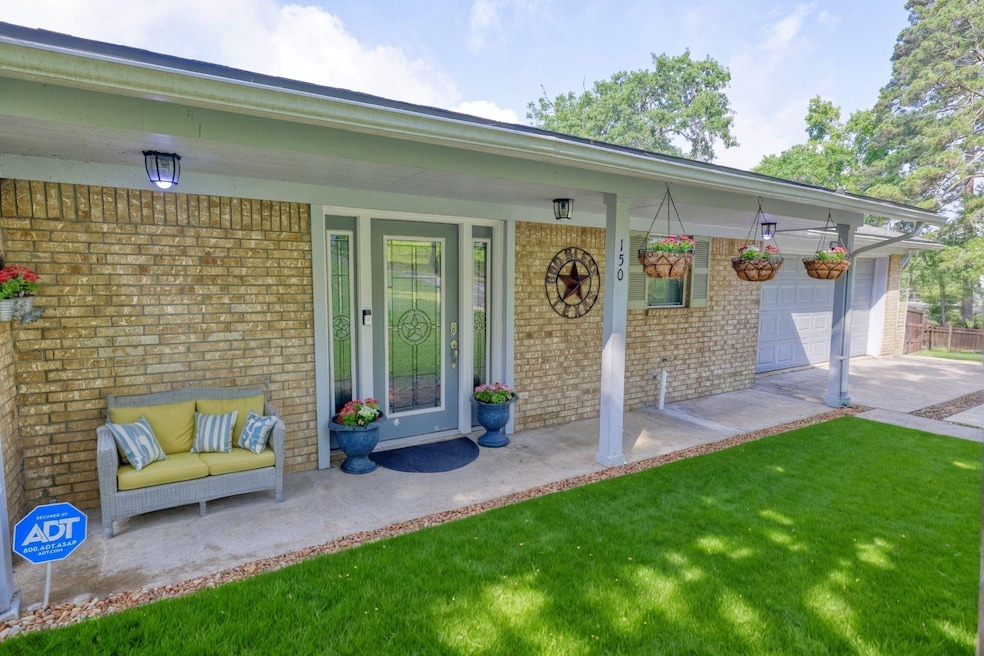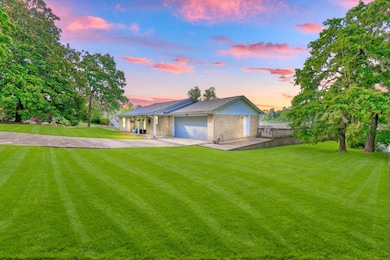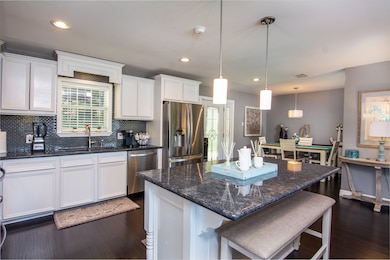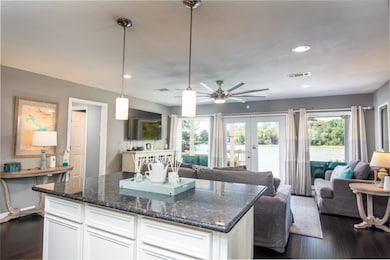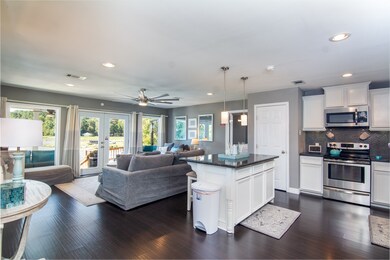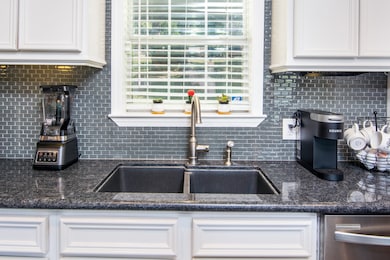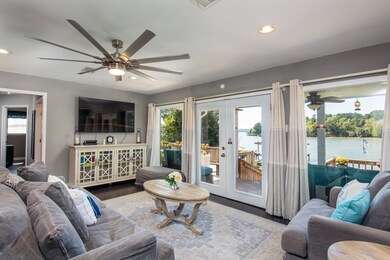150 Edgewater Way Pointblank, TX 77364
3
Beds
1.5
Baths
1,384
Sq Ft
0.25
Acres
Highlights
- Community Beach Access
- Clubhouse
- Furnished
- Lake Front
- Deck
- Granite Countertops
About This Home
This 3-bedroom, 1.5-bath lakefront home is fully furnished and move-in ready—just bring your suitcase. Enjoy direct backyard access to Lake Livingston, plus a spacious interior with granite countertops, stainless steel appliances, and stunning water views. Home includes washer/dryer, bedding, linens, kitchenware, and a furnished patio for outdoor relaxation. Located next to a green space and near a boat ramp and fishing pier, it’s the perfect spot for a peaceful stay with everything you need already in place.
Home Details
Home Type
- Single Family
Est. Annual Taxes
- $4,991
Year Built
- Built in 1978
Lot Details
- 0.25 Acre Lot
- Lake Front
- Cleared Lot
- Private Yard
Parking
- 2 Car Attached Garage
Interior Spaces
- 1,384 Sq Ft Home
- 1-Story Property
- Furnished
- Ceiling Fan
- Window Treatments
- Entrance Foyer
- Family Room
- Living Room
- Water Views
- Prewired Security
- Washer and Electric Dryer Hookup
Kitchen
- Electric Oven
- Electric Range
- Microwave
- Dishwasher
- Kitchen Island
- Granite Countertops
- Disposal
Flooring
- Vinyl Plank
- Vinyl
Bedrooms and Bathrooms
- 3 Bedrooms
Eco-Friendly Details
- Energy-Efficient Thermostat
Outdoor Features
- Deck
- Patio
Schools
- James Street Elementary School
- Lincoln Junior High School
- Coldspring-Oakhurst High School
Utilities
- Central Heating and Cooling System
- Programmable Thermostat
- Septic Tank
Listing and Financial Details
- Property Available on 7/12/25
- Long Term Lease
Community Details
Overview
- Forest Cove Poa
- Forest Cove #1 Subdivision
Amenities
- Picnic Area
- Clubhouse
Recreation
- Community Beach Access
- Park
Pet Policy
- Call for details about the types of pets allowed
- Pet Deposit Required
Map
Source: Houston Association of REALTORS®
MLS Number: 10826403
APN: 57006
Nearby Homes
- 298 Pinemont Dr
- 00 Shady Glen Dr
- 67 Pine Place
- 0 Pinemont Way
- 354 Edgewater Way
- 521 Northwood Dr
- tbd Buckeye Ln
- 5001 Highway 190
- TBD-2 Highway 190
- 6240 Highway 190
- TBD U S Highway 190
- 0 Highway 190
- 397 State Highway 156
- 215 Wildwood Ln
- 0 Governor Latham Cir
- 81 Wildwood Ln
- 50 White Oak St
- 71 White Oak St
- 161 White Oak St
- 617 Gov Wood Dr
- 298 Pinemont Dr
- 111 Lakeside Woods Dr
- 121 W Lakeview Dr
- 280 Crestmont St
- 241 Lake Oaks Blvd
- 48 Vigilante Rd
- 70 Timber Rd
- 241 Martineque Ln
- 220 Saint Croix Dr
- 180 Jordan Rd
- 50 Canary St
- 30 Ridge Creek Dr
- 28616 Netawaka Ct
- 26620 Primrose Ct
- 26612 Quail Ct
- 24468 Country Club Dr
- 308 Indian Shore
- 358 Bridgeview Dr
- 127 12th St
- 161 Yellowstone
