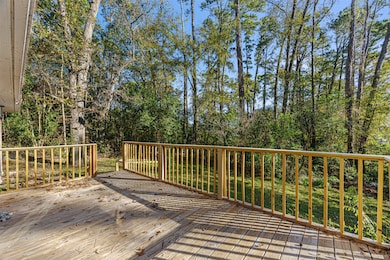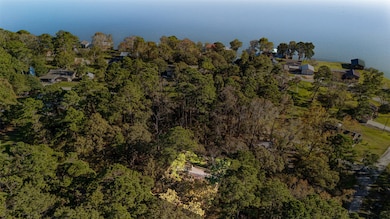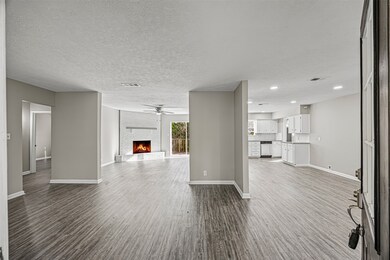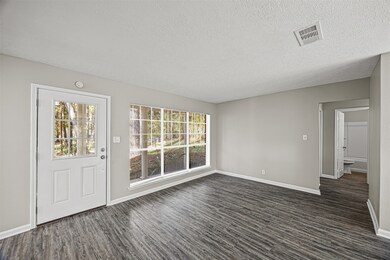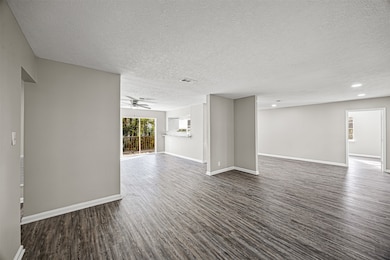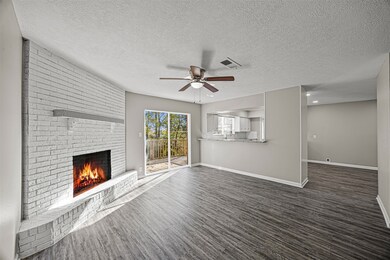298 Pinemont Dr Pointblank, TX 77364
3
Beds
2
Baths
1,595
Sq Ft
7,701
Sq Ft Lot
Highlights
- Lake View
- Deck
- 1 Fireplace
- Clubhouse
- Traditional Architecture
- Private Yard
About This Home
If you're looking for a lake view home with lake access that's been renovated from top to bottom, you're HOME! 298 Pinemont has been freshly remodeled and is ready to go! Set atop a gentle hill overlooking the second largest lake in Texas, this home has it all! Low maintenance flooring throughout, new appliances and fixtures, fresh paint and even an expansive deck to enjoy those sunrises and lake views with coffee or a cocktail- What are you waiting for? Reach out to your agent for your private tour and apply today!
Home Details
Home Type
- Single Family
Est. Annual Taxes
- $1,905
Year Built
- Built in 1972
Lot Details
- 7,701 Sq Ft Lot
- Private Yard
Parking
- Driveway
Home Design
- Traditional Architecture
Interior Spaces
- 1,595 Sq Ft Home
- Ceiling Fan
- 1 Fireplace
- Insulated Doors
- Family Room Off Kitchen
- Living Room
- Breakfast Room
- Dining Room
- Utility Room
- Washer and Electric Dryer Hookup
- Lake Views
- Fire and Smoke Detector
Kitchen
- Breakfast Bar
- Electric Oven
- Electric Range
- Dishwasher
- Disposal
Flooring
- Vinyl Plank
- Vinyl
Bedrooms and Bathrooms
- 3 Bedrooms
- 2 Full Bathrooms
- Bathtub with Shower
Eco-Friendly Details
- Energy-Efficient Windows with Low Emissivity
- Energy-Efficient Insulation
- Energy-Efficient Doors
- Energy-Efficient Thermostat
- Ventilation
Outdoor Features
- Deck
- Patio
- Outdoor Storage
Schools
- James Street Elementary School
- Lincoln Junior High School
- Coldspring-Oakhurst High School
Utilities
- Central Heating and Cooling System
- Programmable Thermostat
- Septic Tank
- Phone Available
- Cable TV Available
Listing and Financial Details
- Property Available on 7/16/25
- Long Term Lease
Community Details
Overview
- Forest Cove #1 Subdivision
Amenities
- Picnic Area
- Clubhouse
Pet Policy
- Pets Allowed
- Pet Deposit Required
Map
Source: Houston Association of REALTORS®
MLS Number: 869496
APN: 57095
Nearby Homes
- 00 Shady Glen Dr
- 150 Edgewater Way
- 67 Pine Place
- 354 Edgewater Way
- 521 Northwood Dr
- tbd Buckeye Ln
- 215 Wildwood Ln
- 0 Pinemont Way
- 81 Wildwood Ln
- 50 White Oak St
- 71 White Oak St
- 161 White Oak St
- 91 Dogwood Place
- 5001 Highway 190
- TBD-2 Highway 190
- 6240 Highway 190
- TBD U S Highway 190
- 0 Highway 190
- 291 White Oak Cir
- 397 State Highway 156
- 150 Edgewater Way
- 111 Lakeside Woods Dr
- 121 W Lakeview Dr
- 280 Crestmont St
- 241 Lake Oaks Blvd
- 48 Vigilante Rd
- 70 Timber Rd
- 241 Martineque Ln
- 220 Saint Croix Dr
- 50 Canary St
- 30 Ridge Creek Dr
- 180 Jordan Rd
- 28616 Netawaka Ct
- 24468 Country Club Dr
- 26620 Primrose Ct
- 26612 Quail Ct
- 308 Indian Shore
- 358 Bridgeview Dr
- 127 12th St
- 161 Yellowstone

