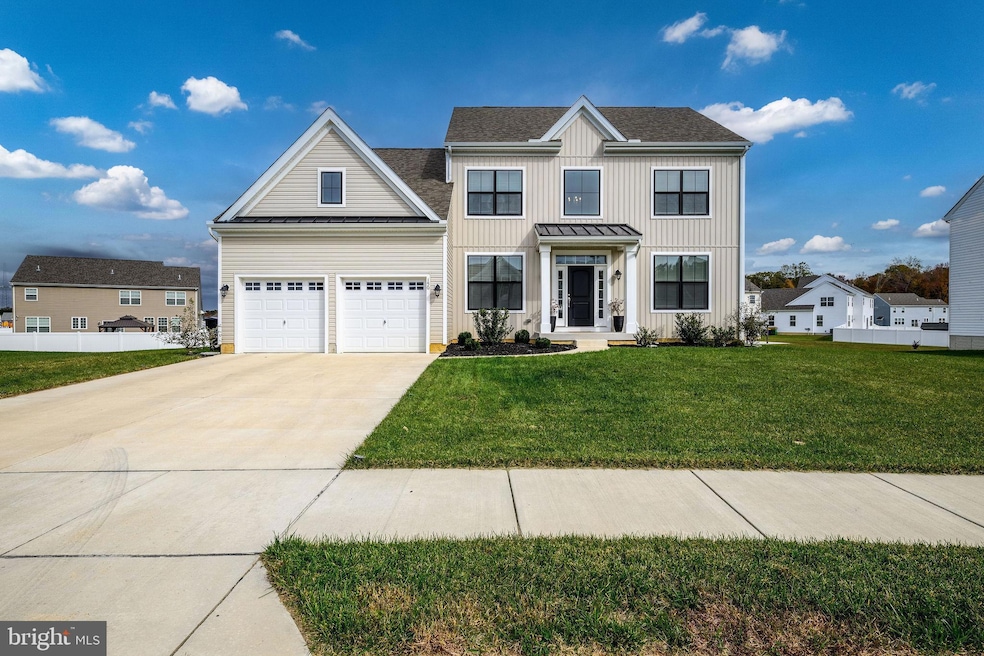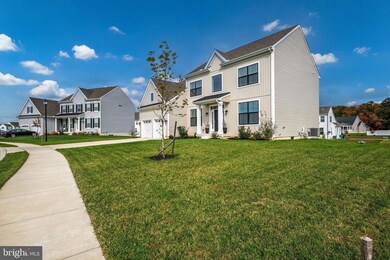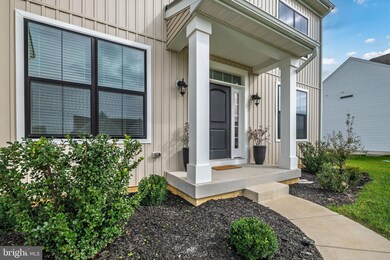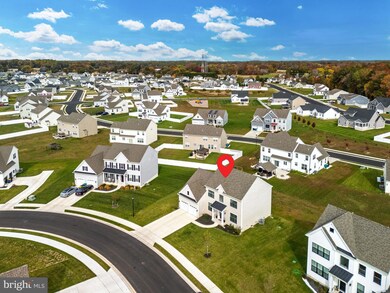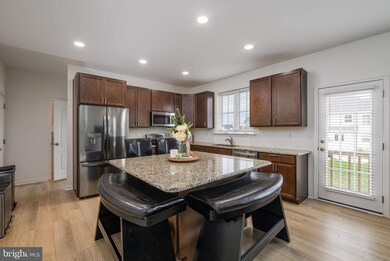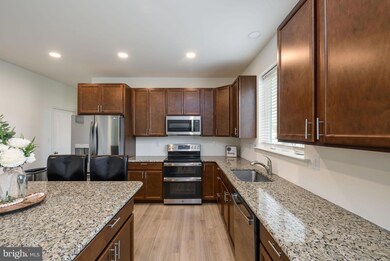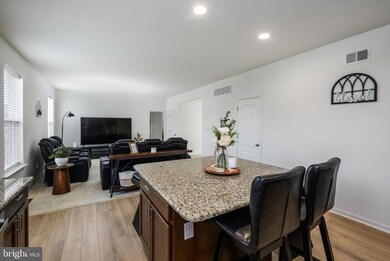150 Elm Crest Ln Felton, DE 19943
Estimated payment $2,717/month
Highlights
- Contemporary Architecture
- Main Floor Bedroom
- Upgraded Countertops
- Wood Flooring
- Combination Kitchen and Living
- 2 Car Attached Garage
About This Home
Welcome to 150 Elm Crest Lane in Weatherstone Crossing! This beautifully designed contemporary "Courtney Model" home offers the perfect blend of style, comfort, and convenience—just 20 minutes from Dover Air Force Base. The main-level owner’s suite features a luxurious spa-inspired bath with a soaking tub and separate shower, providing a private and relaxing retreat after a long day. Enjoy cooking and entertaining in the modern kitchen with an oversized island that flows seamlessly into the bright, open living area. Upstairs, you’ll find two generous sized bedrooms, each with walk-in closets, plus a versatile loft space that is perfect for a home office, playroom, or guest lounge. There is large laundry room, powder room, and attached two-car garage located on the main level for added everyday convenience. The crawl space is clean and dry an offers a large amount of storage space. Outdoor enthusiasts will love being minutes from Killens Pond State Park which offers a waterpark, various paddlesports rentals, and a state of the art elevated boardwalk for walking and biking. There are also several local fishing spots in the immediate area. Whether you’re relocating or just ready for something new, this Felton gem combines small-town charm with modern living—come see why it’s the perfect place to call home!
Listing Agent
(302) 293-8654 lakeisha@thecunninghamteam.com EXP Realty, LLC License #RA-0020694 Listed on: 10/31/2025

Co-Listing Agent
(302) 293-8645 travelindaddy27@gmail.com EXP Realty, LLC License #RS-0022519
Home Details
Home Type
- Single Family
Est. Annual Taxes
- $1,438
Year Built
- Built in 2023
Lot Details
- 0.29 Acre Lot
- Lot Dimensions are 89.66 x 120.00
- Back Yard
- Property is in excellent condition
- Property is zoned AC
HOA Fees
- $25 Monthly HOA Fees
Parking
- 2 Car Attached Garage
- 2 Driveway Spaces
- Front Facing Garage
Home Design
- Contemporary Architecture
- Architectural Shingle Roof
- Vinyl Siding
Interior Spaces
- 2,368 Sq Ft Home
- Property has 2 Levels
- Combination Kitchen and Living
- Dining Area
- Crawl Space
Kitchen
- Eat-In Kitchen
- Built-In Range
- Built-In Microwave
- Dishwasher
- Kitchen Island
- Upgraded Countertops
- Disposal
- Instant Hot Water
Flooring
- Wood
- Carpet
- Luxury Vinyl Plank Tile
Bedrooms and Bathrooms
- Walk-In Closet
- Soaking Tub
- Walk-in Shower
Laundry
- Laundry Room
- Laundry on main level
Eco-Friendly Details
- Energy-Efficient Appliances
Schools
- Lake Forest High School
Utilities
- Forced Air Heating and Cooling System
- Heating System Powered By Leased Propane
- Electric Water Heater
Community Details
- Weatherstonecrossing Subdivision
Listing and Financial Details
- Tax Lot 5100-000
- Assessor Parcel Number SM-00-14002-01-5100-000
Map
Home Values in the Area
Average Home Value in this Area
Tax History
| Year | Tax Paid | Tax Assessment Tax Assessment Total Assessment is a certain percentage of the fair market value that is determined by local assessors to be the total taxable value of land and additions on the property. | Land | Improvement |
|---|---|---|---|---|
| 2025 | $2,776 | $399,300 | $93,200 | $306,100 |
| 2024 | $2,776 | $399,300 | $93,200 | $306,100 |
| 2023 | $116 | $600 | $600 | $0 |
| 2022 | $62 | $600 | $600 | $0 |
| 2021 | $12 | $600 | $600 | $0 |
| 2020 | $12 | $600 | $600 | $0 |
| 2019 | $12 | $600 | $600 | $0 |
| 2018 | $12 | $600 | $600 | $0 |
| 2017 | $13 | $600 | $0 | $0 |
| 2016 | $12 | $600 | $0 | $0 |
| 2015 | -- | $600 | $0 | $0 |
| 2014 | -- | $600 | $0 | $0 |
Property History
| Date | Event | Price | List to Sale | Price per Sq Ft |
|---|---|---|---|---|
| 10/31/2025 10/31/25 | For Sale | $489,000 | -- | $207 / Sq Ft |
Purchase History
| Date | Type | Sale Price | Title Company |
|---|---|---|---|
| Deed | $459,713 | None Listed On Document | |
| Deed | $6,203,610 | None Available | |
| Deed | $6,203,610 | None Listed On Document | |
| Deed | $6,203,610 | None Listed On Document |
Mortgage History
| Date | Status | Loan Amount | Loan Type |
|---|---|---|---|
| Open | $458,368 | VA | |
| Previous Owner | $6,435,000 | Purchase Money Mortgage | |
| Previous Owner | $6,435,000 | Purchase Money Mortgage |
Source: Bright MLS
MLS Number: DEKT2042136
APN: 8-00-14002-01-5100-000
- 196 Elm Crest Ln
- 910 Weatherstone Ln
- 167 Spring Dale Ln
- 2 Weatherstone Ln
- 25 Farmhouse Trail
- 438 Aston Villa Dr
- 4217 Midstate Rd
- 3674 Andrews Lake Rd
- 156 Pratts Branch Rd
- 144 Pratts Branch Rd
- 02 Obsidian Dr
- 07 Obsidian Dr
- 06 Obsidian Dr
- 05 Obsidian Dr
- 03 Obsidian Dr
- 04 Obsidian Dr
- 01 Obsidian Dr
- 88 Rolling Stone Way
- 20 Cliff Dr
- Lot 7 Waterside Dr
- 307 Farmhouse Trail
- 164 River Cliff Cir
- 438 Lorraine Dr
- 103 Jackson St
- 99 Galena Rd
- 1497 Chimney Hill Rd
- 609 Olde Field Dr
- 74 Redstone Ct
- 247 Acorn Forest Dr
- 185 Plantation Dr
- 47 Currant Cir
- 675 Church Hill Rd
- 991 Church Hill Rd
- 25 Flagstick Ln
- 100 Cilento Dr
- 5738 Big Stone Beach Rd
- 1022 Fawn Haven Walk
- 111 Sunset Cir
- 227 Tidbury Crossing
- 206 Harrington Ave Unit 206A
