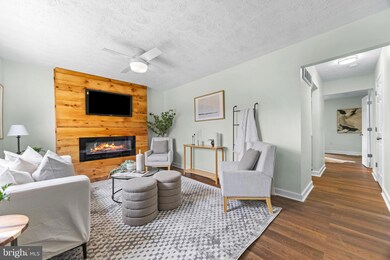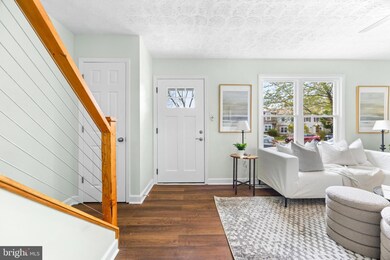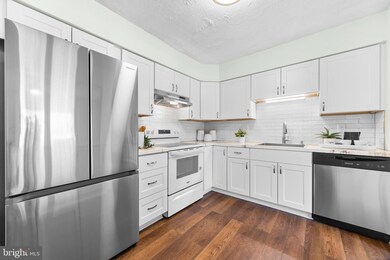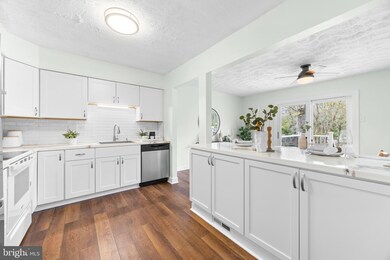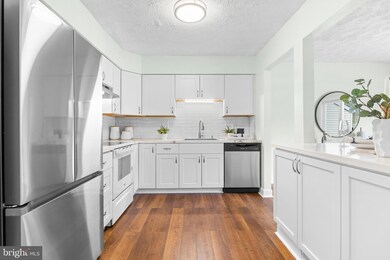
150 Farm Rd Aberdeen, MD 21001
Highlights
- Gourmet Kitchen
- Colonial Architecture
- Traditional Floor Plan
- Aberdeen High School Rated A-
- Deck
- No HOA
About This Home
As of May 2025Welcome to 150 Farm Road, a beautifully updated townhome offering 3 bedrooms and 2.5 bathrooms. The first thing you will notice is the excellent curb appeal and brand-new portico covering the front porch, adding both charm and functionality. Inside, you'll find a cozy living room featuring a built-in electric fireplace and ceiling fan, perfect for relaxing. The updated kitchen boasts white cabinetry, new appliances, and resin countertops, offering a modern, fresh look and increased functionality. Wood accents throughout the home were repurposed from the original wood paneling in the dining room. The dining area leads to a new deck and a flat, fenced backyard, complete with 2-car rear parking. There is an updated half bathroom off the kitchen for convenience. Upstairs, there are 3 bedrooms and 2 full bathrooms, with the spacious primary suite featuring a brand-new private bathroom. Each bedroom is equipped with a new ceiling fan. The partially finished basement offers versatile space, ideal for a family room, workout area, or additional storage. Recent updates over the past few months include a new roof, windows, water heater, front porch portico, back deck, kitchen and bathroom updates, new flooring, fresh paint, ceiling fans throughout, new light fixtures, and more. This home is located in a quiet community with no HOA. Welcome home!
Last Agent to Sell the Property
Next Step Realty License #658912 Listed on: 04/17/2025

Townhouse Details
Home Type
- Townhome
Est. Annual Taxes
- $2,222
Year Built
- Built in 1980
Lot Details
- 3,040 Sq Ft Lot
- Split Rail Fence
- Back Yard Fenced
- Property is in excellent condition
Home Design
- Colonial Architecture
- Block Foundation
- Architectural Shingle Roof
- Vinyl Siding
Interior Spaces
- Property has 3 Levels
- Traditional Floor Plan
- Ceiling Fan
- Family Room
- Combination Dining and Living Room
- Partially Finished Basement
- Laundry in Basement
- Washer and Dryer Hookup
Kitchen
- Gourmet Kitchen
- Electric Oven or Range
- Dishwasher
- Disposal
Bedrooms and Bathrooms
- 3 Bedrooms
- En-Suite Primary Bedroom
Parking
- 2 Parking Spaces
- On-Street Parking
Outdoor Features
- Deck
- Porch
Schools
- Halls Cross Roads Elementary School
- Aberdeen Middle School
- Aberdeen High School
Utilities
- Central Air
- Heat Pump System
- Vented Exhaust Fan
- Electric Water Heater
Community Details
- No Home Owners Association
- Green Valley Subdivision
Listing and Financial Details
- Tax Lot 23
- Assessor Parcel Number 1302020165
Ownership History
Purchase Details
Home Financials for this Owner
Home Financials are based on the most recent Mortgage that was taken out on this home.Purchase Details
Home Financials for this Owner
Home Financials are based on the most recent Mortgage that was taken out on this home.Purchase Details
Purchase Details
Home Financials for this Owner
Home Financials are based on the most recent Mortgage that was taken out on this home.Purchase Details
Home Financials for this Owner
Home Financials are based on the most recent Mortgage that was taken out on this home.Similar Homes in Aberdeen, MD
Home Values in the Area
Average Home Value in this Area
Purchase History
| Date | Type | Sale Price | Title Company |
|---|---|---|---|
| Deed | $278,000 | Old Republic Title | |
| Deed | $175,000 | Sage Title | |
| Interfamily Deed Transfer | -- | None Available | |
| Deed | $51,100 | -- | |
| Deed | $66,500 | -- |
Mortgage History
| Date | Status | Loan Amount | Loan Type |
|---|---|---|---|
| Open | $220,800 | New Conventional | |
| Previous Owner | $43,232 | No Value Available |
Property History
| Date | Event | Price | Change | Sq Ft Price |
|---|---|---|---|---|
| 05/12/2025 05/12/25 | Sold | $278,000 | -0.7% | $170 / Sq Ft |
| 04/24/2025 04/24/25 | Price Changed | $280,000 | +1.8% | $171 / Sq Ft |
| 04/23/2025 04/23/25 | Pending | -- | -- | -- |
| 04/17/2025 04/17/25 | For Sale | $275,000 | +57.1% | $168 / Sq Ft |
| 10/11/2024 10/11/24 | Sold | $175,000 | +0.1% | $141 / Sq Ft |
| 10/02/2024 10/02/24 | Off Market | $174,900 | -- | -- |
| 09/29/2024 09/29/24 | Pending | -- | -- | -- |
| 09/22/2024 09/22/24 | For Sale | $174,900 | -- | $141 / Sq Ft |
Tax History Compared to Growth
Tax History
| Year | Tax Paid | Tax Assessment Tax Assessment Total Assessment is a certain percentage of the fair market value that is determined by local assessors to be the total taxable value of land and additions on the property. | Land | Improvement |
|---|---|---|---|---|
| 2024 | $1,342 | $140,767 | $0 | $0 |
| 2023 | $1,249 | $131,000 | $37,000 | $94,000 |
| 2022 | $1,222 | $128,233 | $0 | $0 |
| 2021 | $1,234 | $125,467 | $0 | $0 |
| 2020 | $1,234 | $122,700 | $37,000 | $85,700 |
| 2019 | $1,216 | $120,900 | $0 | $0 |
| 2018 | $1,187 | $119,100 | $0 | $0 |
| 2017 | $1,169 | $117,300 | $0 | $0 |
| 2016 | -- | $116,833 | $0 | $0 |
| 2015 | $1,284 | $116,367 | $0 | $0 |
| 2014 | $1,284 | $115,900 | $0 | $0 |
Agents Affiliated with this Home
-
Julia H. Neal

Seller's Agent in 2025
Julia H. Neal
Next Step Realty
(410) 491-7141
3 in this area
234 Total Sales
-
Kimberly Wieber

Buyer's Agent in 2025
Kimberly Wieber
Hyatt & Company Real Estate, LLC
(443) 810-4617
1 in this area
12 Total Sales
-
Linda Welsh

Seller's Agent in 2024
Linda Welsh
Integrity Real Estate
(410) 937-0905
25 in this area
55 Total Sales
Map
Source: Bright MLS
MLS Number: MDHR2041662
APN: 02-020165
- 154 Farm Rd
- 177 Farm Rd
- 320 Farm Rd
- 316 Farm Rd
- 394 Hillcrest Dr
- 301 Bevard Ct
- 580 Windsong Dr
- 35 Hillman Ct
- 112 Osborne Rd
- 569 Windsong Dr
- 354 Ambleside Ct
- 358 Ambleside Ct
- 73 Norman Ave
- 489 Beards Hill Rd
- 74 Norman Ave
- 37 Pine St
- 434 Bernice Terrace
- 0 Harford St Unit MDHR2039982
- 56 Aberdeen Ave
- 0 S Philadelphia Blvd

