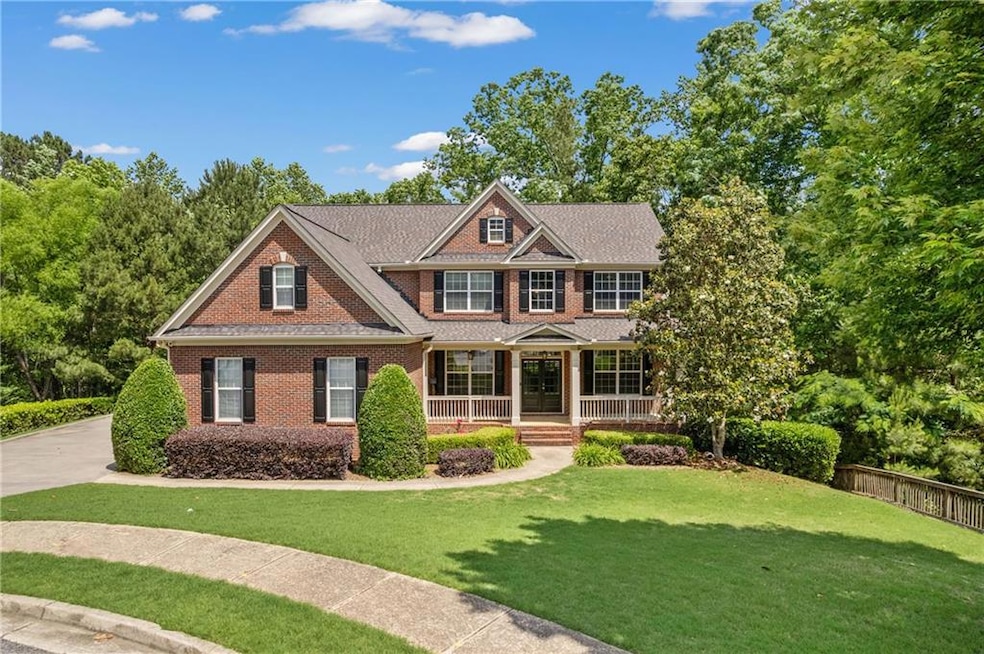Welcome to 150 Fitzroy Lane, where timeless charm meets family-friendly living in the heart of
sought-after Bentwater! Perfectly nestled at the end of a quiet cul-de-sac, this stunning home invites you to imagine a life filled with laughter, gatherings, and memories.
Step through the welcoming front porch into a bright, two-story foyer that opens seamlessly into
spacious living areas adorned with rich hardwood floors and abundant natural light. Picture cozy
movie nights in the fireside family room, weekend baking adventures in the expansive kitchen with
granite countertops and a breakfast nook overlooking the backyard, and holiday feasts in the elegant
formal dining room.
The upstairs sanctuary offers a sprawling primary suite with a spa-like bath, the perfect retreat after
busy days. Additional bedrooms provide plenty of space for growing families, home offices, or guest
accommodations. Need even more room? The fully finished basement offers endless possibilities—
whether it’s a playroom, home theater, gym, or all three!
Outside, a dream backyard awaits. Nearly an acre of space—ideal for soccer games, future pool plans,
or simply soaking up sunny afternoons. Mature trees at the edge of the property offer privacy and a
serene natural backdrop.
Imagine weekend strolls along quiet streets, a community bustling with golf, parks, pools, and trails,
and top-rated schools just around the corner.
At 150 Fitzroy Lane, you’re not just finding a house—you’re discovering home.

