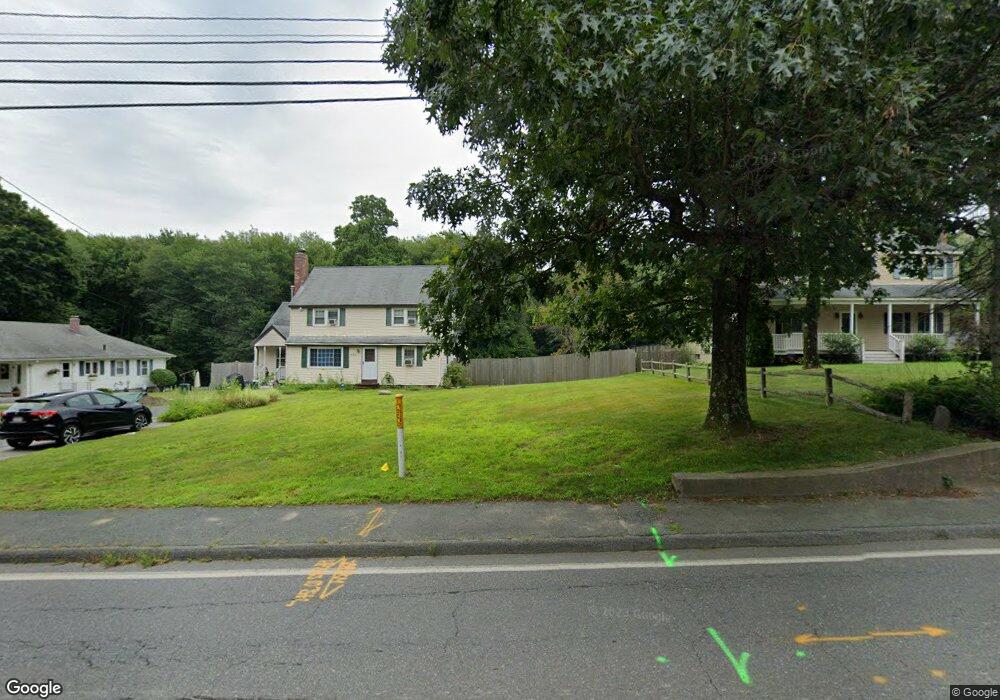150 Forest Ave Hudson, MA 01749
Gospel Hill Neighborhood
4
Beds
3
Baths
2,633
Sq Ft
0.95
Acres
About This Home
This home is located at 150 Forest Ave, Hudson, MA 01749. 150 Forest Ave is a home located in Middlesex County with nearby schools including David J. Quinn Middle School, Hudson High School, and First Steps Children's Center.
Create a Home Valuation Report for This Property
The Home Valuation Report is an in-depth analysis detailing your home's value as well as a comparison with similar homes in the area
Home Values in the Area
Average Home Value in this Area
Tax History Compared to Growth
Map
Nearby Homes
- 7 Old North Rd
- 425 Main St Unit 11B
- 304 Cox St
- 26 Marychris Dr
- 28 Pierce St
- 16 Abigail Dr
- 56 Forest Ave
- 18 Collins Dr
- 9 & 9A Abigail
- 34 Forest Ave
- 7e Strawberry Ln Unit E
- 11 Barracks Rd Unit 11
- 9 Barracks Rd Unit 9
- 3 Barracks Rd Unit 3
- 7 Barracks Rd Unit 7
- 5 Barracks Rd Unit 5
- 2 Edith Rd
- 248 Main St Unit 207
- 248 Main St Unit 216
- 12 Old County Rd
- 151 Forest Ave
- 149 Forest Ave
- 153 Forest Ave
- 147 Forest Ave
- 155 Forest Ave
- 145 Forest Ave
- 142 Forest Ave
- 143 Forest Ave
- 140 Forest Ave
- 140 Forest Ave Unit 2
- 2 Old Rd N
- 152 Forest Ave
- 138 Forest Ave
- 138 Forest Ave
- 137 Forest Ave
- 8 Old North Rd
- 10 Old North Rd
- 10 Old North Rd
- 10 Old North Rd
- 41 Richardson Rd
