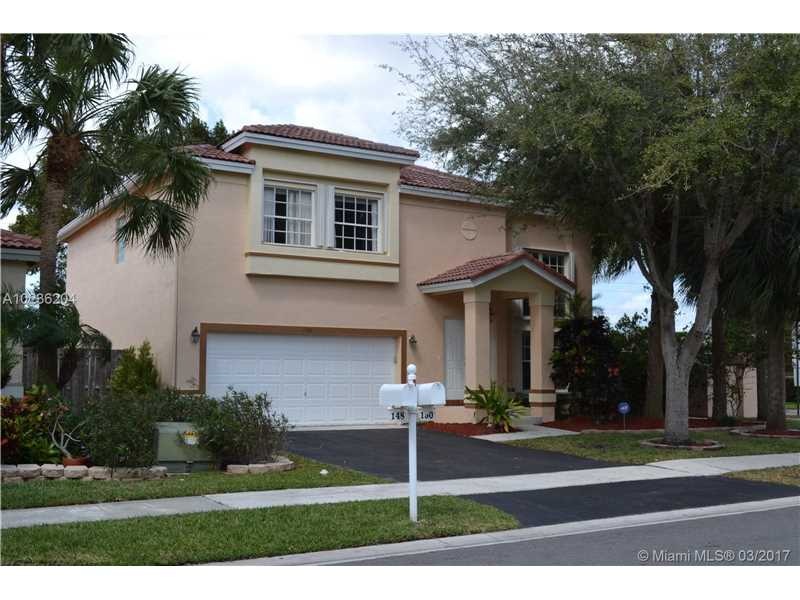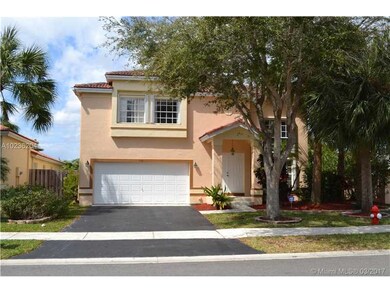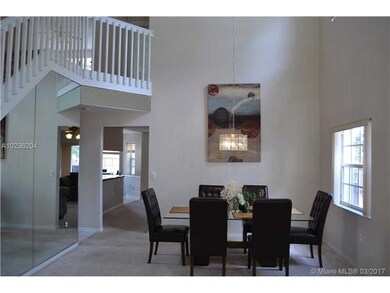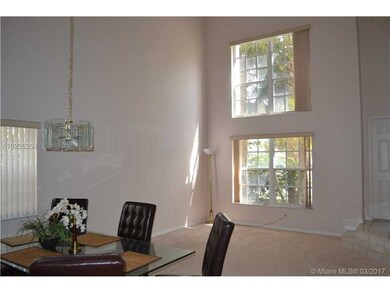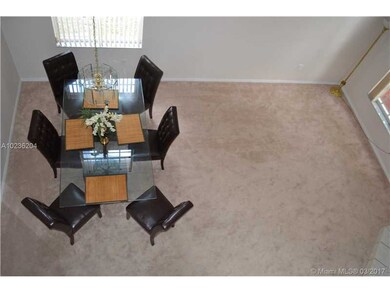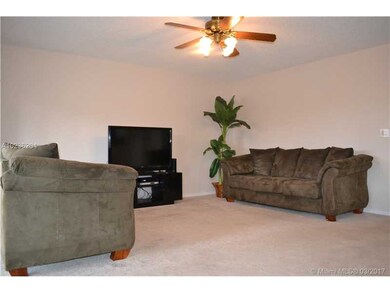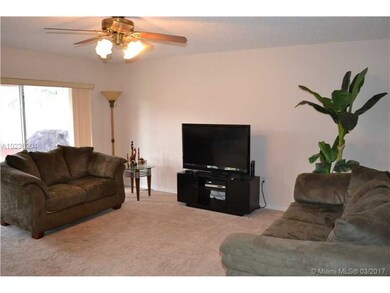
150 Gables Blvd Weston, FL 33326
Bonaventure NeighborhoodHighlights
- Sitting Area In Primary Bedroom
- Vaulted Ceiling
- Porch
- Eagle Point Elementary School Rated A
- Garden View
- Closet Cabinetry
About This Home
As of November 2021SPECTACULAR 5BED/4BATH 2CG HOME IN SOUGHT AFTER WESTON COMMUNITY. BRAND NEW EXTERIOR/INTERIOR PAINT, ACCORDION SHUTTERS, GAS DRYER/STOVE/HOT WATER HTR, BEAUTIFUL BEVELED GRANITE KITCH, WOODCABS, STANILESS APPLIANCES, FULL MASTER SUITE DOWNSTAIRS, MAIN MASTER UP, UPGRADED BATHS, PANELED DOORS AND TOO MANY TO LIST... LOCATED MINUTES TO ACCESS 1-75 MAKING COMMUTE ANYWHERE SIMPLE TO SHOPPING, WORK, GYM, ETC... LARGE HOME TO ACCOMODATE INLAWS AND GUESTS... PRIVATE SERENE SCREEN PATIO
Last Agent to Sell the Property
Coldwell Banker Realty License #0701177 Listed on: 03/07/2017

Last Buyer's Agent
Ronald Maruca
Charles Rutenberg Realty LLC License #175337
Home Details
Home Type
- Single Family
Est. Annual Taxes
- $3,656
Year Built
- Built in 1996
HOA Fees
- $80 Monthly HOA Fees
Parking
- 2 Car Garage
- Driveway
- Guest Parking
- Open Parking
Home Design
- Barrel Roof Shape
- Concrete Block And Stucco Construction
Interior Spaces
- 2,469 Sq Ft Home
- 2-Story Property
- Vaulted Ceiling
- Ceiling Fan
- Entrance Foyer
- Family Room
- Garden Views
- Fire and Smoke Detector
Kitchen
- Built-In Oven
- Microwave
- Dishwasher
- Disposal
Flooring
- Carpet
- Ceramic Tile
Bedrooms and Bathrooms
- 5 Bedrooms
- Sitting Area In Primary Bedroom
- Primary Bedroom on Main
- Primary Bedroom Upstairs
- Split Bedroom Floorplan
- Closet Cabinetry
- Walk-In Closet
- 4 Full Bathrooms
Laundry
- Dryer
- Washer
Outdoor Features
- Patio
- Porch
Schools
- Eagle Point Elementary School
- Tequesta Trace Middle School
- Western High School
Additional Features
- North Facing Home
- Central Heating and Cooling System
Community Details
- Club Membership Required
- The Gables Subdivision, Viscaya 5 1252 Floorplan
- Mandatory home owners association
Listing and Financial Details
- Assessor Parcel Number 504006040780
Ownership History
Purchase Details
Home Financials for this Owner
Home Financials are based on the most recent Mortgage that was taken out on this home.Purchase Details
Home Financials for this Owner
Home Financials are based on the most recent Mortgage that was taken out on this home.Purchase Details
Home Financials for this Owner
Home Financials are based on the most recent Mortgage that was taken out on this home.Purchase Details
Home Financials for this Owner
Home Financials are based on the most recent Mortgage that was taken out on this home.Similar Homes in the area
Home Values in the Area
Average Home Value in this Area
Purchase History
| Date | Type | Sale Price | Title Company |
|---|---|---|---|
| Warranty Deed | $669,000 | Transfer Title Services Inc | |
| Warranty Deed | $429,000 | Attorney | |
| Warranty Deed | $385,000 | Attorney | |
| Deed | $166,500 | -- |
Mortgage History
| Date | Status | Loan Amount | Loan Type |
|---|---|---|---|
| Previous Owner | $607,050 | New Conventional | |
| Previous Owner | $375,000 | New Conventional | |
| Previous Owner | $386,100 | New Conventional | |
| Previous Owner | $346,500 | New Conventional | |
| Previous Owner | $142,000 | New Conventional | |
| Previous Owner | $25,000 | Credit Line Revolving | |
| Previous Owner | $25,000 | Credit Line Revolving | |
| Previous Owner | $135,000 | Unknown | |
| Previous Owner | $102,156 | Unknown | |
| Previous Owner | $93,000 | No Value Available |
Property History
| Date | Event | Price | Change | Sq Ft Price |
|---|---|---|---|---|
| 11/18/2021 11/18/21 | Sold | $669,000 | +4.7% | $278 / Sq Ft |
| 09/23/2021 09/23/21 | For Sale | $639,000 | +49.0% | $265 / Sq Ft |
| 05/08/2017 05/08/17 | Sold | $429,000 | -1.2% | $174 / Sq Ft |
| 03/14/2017 03/14/17 | Pending | -- | -- | -- |
| 03/07/2017 03/07/17 | For Sale | $434,111 | +12.8% | $176 / Sq Ft |
| 08/12/2014 08/12/14 | Sold | $385,000 | -3.5% | $156 / Sq Ft |
| 07/07/2014 07/07/14 | Pending | -- | -- | -- |
| 05/19/2014 05/19/14 | Price Changed | $399,111 | -2.4% | $162 / Sq Ft |
| 04/14/2014 04/14/14 | For Sale | $409,111 | -- | $166 / Sq Ft |
Tax History Compared to Growth
Tax History
| Year | Tax Paid | Tax Assessment Tax Assessment Total Assessment is a certain percentage of the fair market value that is determined by local assessors to be the total taxable value of land and additions on the property. | Land | Improvement |
|---|---|---|---|---|
| 2025 | $11,096 | $591,450 | -- | -- |
| 2024 | $10,823 | $574,790 | $65,910 | $492,140 |
| 2023 | $10,823 | $558,050 | $65,910 | $492,140 |
| 2022 | $10,225 | $500,250 | $65,910 | $434,340 |
| 2021 | $7,711 | $398,260 | $0 | $0 |
| 2020 | $7,571 | $392,770 | $0 | $0 |
| 2019 | $7,482 | $383,940 | $0 | $0 |
| 2018 | $7,134 | $376,790 | $52,730 | $324,060 |
| 2017 | $6,150 | $331,130 | $0 | $0 |
| 2016 | $6,134 | $324,320 | $0 | $0 |
| 2015 | $6,668 | $346,500 | $0 | $0 |
| 2014 | $3,760 | $180,630 | $0 | $0 |
| 2013 | -- | $241,650 | $52,730 | $188,920 |
Agents Affiliated with this Home
-

Seller's Agent in 2021
Jisse Tromp
Coldwell Banker Realty
(786) 657-6306
4 in this area
16 Total Sales
-

Seller Co-Listing Agent in 2021
Emma Rivera
Coldwell Banker Realty
(954) 294-7222
5 in this area
20 Total Sales
-
J
Buyer's Agent in 2021
Johny Njaravelil
Josh Realty, Inc.
(954) 732-8970
1 in this area
7 Total Sales
-

Seller's Agent in 2017
Mark Kaminsky
Coldwell Banker Realty
(954) 401-2300
1 in this area
28 Total Sales
-

Seller Co-Listing Agent in 2017
Diana Reyes
Coldwell Banker Realty
(954) 608-3874
1 in this area
13 Total Sales
-
R
Buyer's Agent in 2017
Ronald Maruca
Charles Rutenberg Realty LLC
Map
Source: MIAMI REALTORS® MLS
MLS Number: A10236204
APN: 50-40-06-04-0780
- 164 Granada Ave
- 301 Racquet Club Rd Unit 201
- 628 Turtle Run
- 100 Lakeview Dr Unit 118
- 100 Lakeview Dr Unit 317
- 303 Racquet Club Rd Unit 201
- 303 Racquet Club Rd Unit 305
- 303 Racquet Club Rd Unit 310
- 296 Racquet Club Rd Unit 104
- 24 Gables Blvd
- 153 Lakeview Dr Unit 101
- 280 Racquet Club Rd Unit 204
- 300 Racquet Club Rd Unit 206
- 304 Racquet Club Rd Unit 204
- 38 Gables Blvd
- 230 Lakeview Dr Unit 201
- 64 Gables Blvd
- 102 Gables Blvd
- 370 Racquet Club Rd Unit 101
- 340 Racquet Club Rd Unit 101
