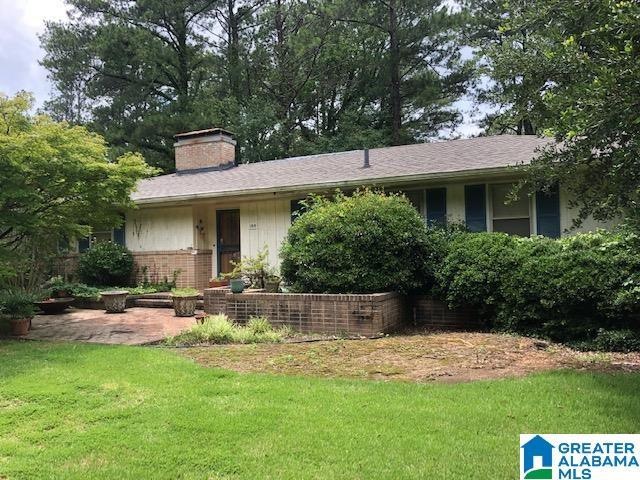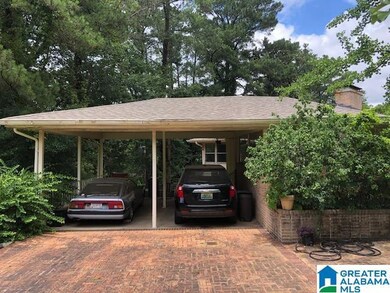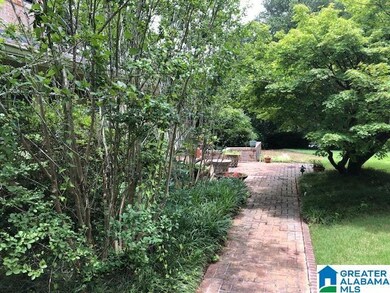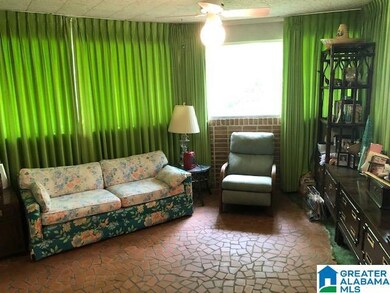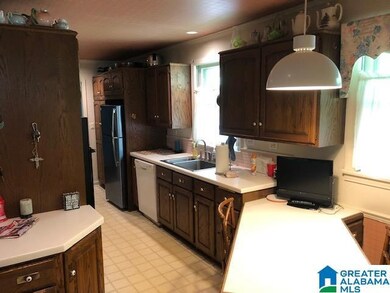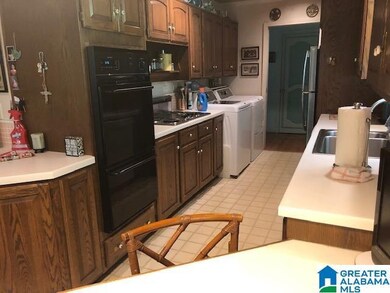
150 Glenview Dr Birmingham, AL 35213
Crestline NeighborhoodEstimated Value: $416,000 - $530,000
Highlights
- Wood Flooring
- Solid Surface Countertops
- Workshop
- Attic
- Den
- Double Convection Oven
About This Home
As of May 2022Back on Market. Former Neighborhood Beauty Award Winner needs some TLC. Three bedrooms and two baths. Enter a cute den from the backdoor and then move into the kitchen. Dining Room will be on the left. White Corian countertops run throughout the kitchen. The stove has an indoor grill. Washer and dryer connections are located in the kitchen. No up and down stairs to the basement to do the laundry. Hall bath is tub shower combo. Master bath has a shower only. Two car carport makes it easy to stay dry moving from the car to the house. Backyard has a beautiful patio area. Basement is all unfinished and was a workshop for the owner for many many years. 220V plugs in basement for heavy duty tools per owner.
Home Details
Home Type
- Single Family
Est. Annual Taxes
- $4,900
Year Built
- Built in 1956
Lot Details
- 0.26 Acre Lot
- Fenced Yard
- Interior Lot
- Irregular Lot
- Few Trees
Home Design
- Wood Siding
Interior Spaces
- 1-Story Property
- Crown Molding
- Smooth Ceilings
- Recessed Lighting
- Wood Burning Fireplace
- Fireplace Features Masonry
- Window Treatments
- Living Room with Fireplace
- Dining Room
- Den
- Workshop
- Attic
Kitchen
- Breakfast Bar
- Double Convection Oven
- Electric Cooktop
- Indoor Grill
- Stove
- Dishwasher
- Solid Surface Countertops
- Disposal
Flooring
- Wood
- Wood Under Carpet
- Tile
- Vinyl
Bedrooms and Bathrooms
- 3 Bedrooms
- 2 Full Bathrooms
- Bathtub and Shower Combination in Primary Bathroom
- Separate Shower
Laundry
- Laundry Room
- Laundry on main level
- Washer and Electric Dryer Hookup
Unfinished Basement
- Partial Basement
- Natural lighting in basement
Home Security
- Storm Windows
- Storm Doors
Parking
- Attached Garage
- 2 Carport Spaces
- Garage on Main Level
- Driveway
- Off-Street Parking
Outdoor Features
- Patio
Schools
- Avondale Elementary School
- Putnam Middle School
- Woodlawn High School
Utilities
- Forced Air Heating and Cooling System
- Heating System Uses Gas
- Gas Water Heater
Community Details
- Community Barbecue Grill
Listing and Financial Details
- Visit Down Payment Resource Website
- Tax Lot 30
- Assessor Parcel Number 23-00-34-3-019-008.000
Ownership History
Purchase Details
Home Financials for this Owner
Home Financials are based on the most recent Mortgage that was taken out on this home.Purchase Details
Similar Homes in Birmingham, AL
Home Values in the Area
Average Home Value in this Area
Purchase History
| Date | Buyer | Sale Price | Title Company |
|---|---|---|---|
| Matheson John Daniel | $350,000 | -- | |
| Simmons Denice Brown | -- | None Available |
Mortgage History
| Date | Status | Borrower | Loan Amount |
|---|---|---|---|
| Open | Matheson John Daniel | $315,000 |
Property History
| Date | Event | Price | Change | Sq Ft Price |
|---|---|---|---|---|
| 05/12/2022 05/12/22 | Sold | $350,000 | -12.3% | $162 / Sq Ft |
| 03/22/2022 03/22/22 | Pending | -- | -- | -- |
| 12/13/2021 12/13/21 | For Sale | $399,000 | 0.0% | $184 / Sq Ft |
| 11/23/2021 11/23/21 | Pending | -- | -- | -- |
| 09/16/2021 09/16/21 | Price Changed | $399,000 | -6.1% | $184 / Sq Ft |
| 07/02/2021 07/02/21 | For Sale | $425,000 | -- | $196 / Sq Ft |
Tax History Compared to Growth
Tax History
| Year | Tax Paid | Tax Assessment Tax Assessment Total Assessment is a certain percentage of the fair market value that is determined by local assessors to be the total taxable value of land and additions on the property. | Land | Improvement |
|---|---|---|---|---|
| 2024 | $3,204 | $46,620 | -- | -- |
| 2022 | $5,725 | $39,480 | $21,000 | $18,480 |
| 2021 | $5,011 | $69,120 | $42,000 | $27,120 |
| 2020 | $4,805 | $66,280 | $42,000 | $24,280 |
| 2019 | $4,631 | $63,880 | $0 | $0 |
| 2018 | $2,238 | $31,860 | $0 | $0 |
| 2017 | $2,022 | $28,880 | $0 | $0 |
| 2016 | $2,022 | $28,880 | $0 | $0 |
| 2015 | $2,022 | $28,880 | $0 | $0 |
| 2014 | $1,711 | $26,680 | $0 | $0 |
| 2013 | $1,711 | $26,680 | $0 | $0 |
Agents Affiliated with this Home
-
Jim Bloodworth

Seller's Agent in 2022
Jim Bloodworth
Canterbury Realty Group, LLC
(205) 305-6330
2 in this area
7 Total Sales
-
Helen McTyeire Drennen

Buyer's Agent in 2022
Helen McTyeire Drennen
RealtySouth
(205) 222-5688
22 in this area
225 Total Sales
Map
Source: Greater Alabama MLS
MLS Number: 1290900
APN: 23-00-34-3-019-008.000
- 4121 Winston Way
- 3861 Glencoe Dr
- 4217 Shiloh Ln
- 3 Stonehurst Green
- 4013 Montevallo Rd S
- 1112 Kingsbury Ave
- 4249 Montevallo Rd S
- 406 Hagood St
- 4147 Stone River Rd
- 719 Euclid Ave
- 721 Euclid Ave
- 4308 Montevallo Rd
- 622 Dexter Ave
- 511 Park St
- 113 Lorena Ln
- 22 Beechwood Rd
- 133 Heritage Cir
- 614 Royal St
- 1230 Regal Ave
- 4229 Sharpsburg Dr
- 150 Glenview Dr
- 168 Glenview Dr
- 144 Glenview Dr
- 154 Glenview Dr
- 147 Glenhill Dr
- 151 Glenview Dr
- 147 Glenview Dr
- 143 Glenhill Dr
- 143 Glenview Dr
- 159 Glenview Dr
- 139 Glenview Dr
- 136 Glenview Dr
- 139 Glenhill Dr
- 163 Glenview Dr
- 168 Glenhill Dr
- 148 Glenhill Dr
- 148 Glenhill Dr Unit 10
- 4101 Churchill Cir
- 144 Glenhill Dr
- 4186 Winston Way
