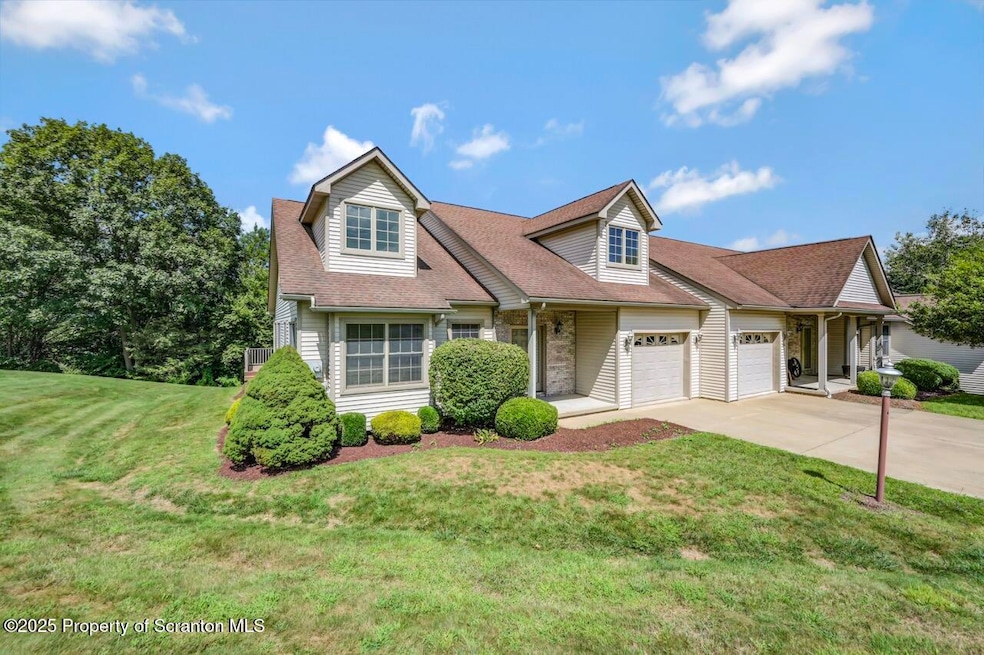150 Grandview Dr Tunkhannock, PA 18657
Estimated payment $2,703/month
Highlights
- Open Floorplan
- Contemporary Architecture
- Loft
- Deck
- Cathedral Ceiling
- Sun or Florida Room
About This Home
Eaton Hills. Enjoy the comfort of this beautifully appointed 2 Bedrm, 2.5 bath townhome. Front porch leads to a spacious foyer. Bright & airy Living room /LP Fireplace , dining room & sun room. Vaulted ceiling, Fully applianced Kitchen & Breakfast area 12.7 x 20.5. Primary bedrm w/ walkin closet & dble vanity ensuite.Powder Rm. Main floor laundry . Second floor features second bedrm w/walk in closet Full bath w/ soaker tub steps away. Large loft can be used as family media area., Walk out Basement plumbed for additional bath.Views of the Endless Mts & Susquehanna River from the private deck Lots of natural light. Corner unit. One of the few Eaton Hills Townhouses that feature views of the Susquehanna River .
Listing Agent
Coldwell Banker Town & Country Properties License #AB047160L Listed on: 08/22/2025

Townhouse Details
Home Type
- Townhome
Est. Annual Taxes
- $5,642
Year Built
- Built in 2006
Lot Details
- 4,792 Sq Ft Lot
- Lot Dimensions are 50x98x51x95
- 1 Common Wall
- Landscaped
- Back Yard
Parking
- 1 Car Attached Garage
- Parking Accessed On Kitchen Level
- Front Facing Garage
Home Design
- Contemporary Architecture
- Brick Veneer
- Poured Concrete
- Fire Rated Drywall
- Composition Roof
- Vinyl Siding
- Concrete Perimeter Foundation
Interior Spaces
- 2,296 Sq Ft Home
- 1-Story Property
- Open Floorplan
- Cathedral Ceiling
- Ceiling Fan
- Chandelier
- Propane Fireplace
- Entrance Foyer
- Living Room with Fireplace
- Dining Room
- Loft
- Sun or Florida Room
- Property Views
Kitchen
- Eat-In Kitchen
- Free-Standing Electric Range
- Microwave
- Ice Maker
- Dishwasher
- Disposal
Flooring
- Carpet
- Ceramic Tile
Bedrooms and Bathrooms
- 2 Bedrooms
- Walk-In Closet
- In-Law or Guest Suite
- Double Vanity
- Soaking Tub
Laundry
- Laundry Room
- Laundry on main level
- Dryer
- Washer
Unfinished Basement
- Walk-Out Basement
- Basement Fills Entire Space Under The House
- Walk-Up Access
- Interior and Exterior Basement Entry
- Natural lighting in basement
Outdoor Features
- Deck
- Rain Gutters
Utilities
- Zoned Heating and Cooling System
- Heat Pump System
- 200+ Amp Service
- Propane
- Electric Water Heater
- Cable TV Available
Community Details
- Eaton Hills Subdivision
Listing and Financial Details
- Assessor Parcel Number 03-050.0-096-24-00-73
Map
Home Values in the Area
Average Home Value in this Area
Tax History
| Year | Tax Paid | Tax Assessment Tax Assessment Total Assessment is a certain percentage of the fair market value that is determined by local assessors to be the total taxable value of land and additions on the property. | Land | Improvement |
|---|---|---|---|---|
| 2025 | $5,642 | $48,815 | $2,450 | $46,365 |
| 2024 | $5,642 | $48,815 | $2,450 | $46,365 |
| 2023 | $5,586 | $48,750 | $2,450 | $46,300 |
| 2022 | $5,513 | $48,750 | $2,450 | $46,300 |
| 2021 | $5,391 | $48,750 | $2,450 | $46,300 |
| 2020 | $5,391 | $48,750 | $2,450 | $46,300 |
| 2019 | $5,257 | $48,750 | $2,450 | $46,300 |
| 2018 | $5,135 | $48,750 | $2,450 | $46,300 |
| 2017 | $5,062 | $0 | $0 | $0 |
| 2016 | -- | $0 | $0 | $0 |
| 2015 | -- | $0 | $0 | $0 |
| 2014 | -- | $0 | $0 | $0 |
Property History
| Date | Event | Price | List to Sale | Price per Sq Ft |
|---|---|---|---|---|
| 08/22/2025 08/22/25 | For Sale | $424,900 | -- | $185 / Sq Ft |
Purchase History
| Date | Type | Sale Price | Title Company |
|---|---|---|---|
| Deed | -- | -- | |
| Deed | $226,000 | None Available |
Mortgage History
| Date | Status | Loan Amount | Loan Type |
|---|---|---|---|
| Previous Owner | $180,800 | Purchase Money Mortgage |
Source: Greater Scranton Board of REALTORS®
MLS Number: GSBSC254348
APN: 03-050.0-096-24-00-73-1
- 148 Grandview Dr
- 425 Woodland Way
- 226 Village View Dr
- 21 Wyoming Ave
- 819 Hunter Hwy
- 5 E Harrison St
- 28 Pine St
- 43 1/2 Mccord St
- 1 Sullivan St
- 40 Winola Ave
- 9 Doran Dr
- 7 Doran Dr
- 1 Ford Dr
- 0 Wellwood Dr Unit GSBSC254387
- 0 Wellwood Dr Unit PWBPW252807
- 213 Highfield Dr
- 24 Benson Hollow Ln
- 5 Fieldcrest Dr
- 55 Margrow Rd
- 0 Dark Hollow Rd Unit GSBSC255658
- 29 Putnam St Unit 29 Putnam
- 109 Franklin Ave
- 2236 Sr 6
- 15 Jeanne Dr
- 63 Shore Dr
- 5539 Mislevy Rd
- 112 Mowry Rd
- 3273 Pennsylvania 309
- 145 Tracy Brewer Rd
- 1311 Gravel Pond Rd Unit 1
- 14 Noxen Rd Unit 1
- 2000 Country Club
- 850 Lily Lake Rd
- 414 Melrose Ave
- 1108 N Abington Rd
- 513 Winola Rd
- 23 Briarwood Way
- 23 Old Lake Rd Unit Apartment 4
- 240 E Grove St Unit 4
- 802 Homestead Dr






