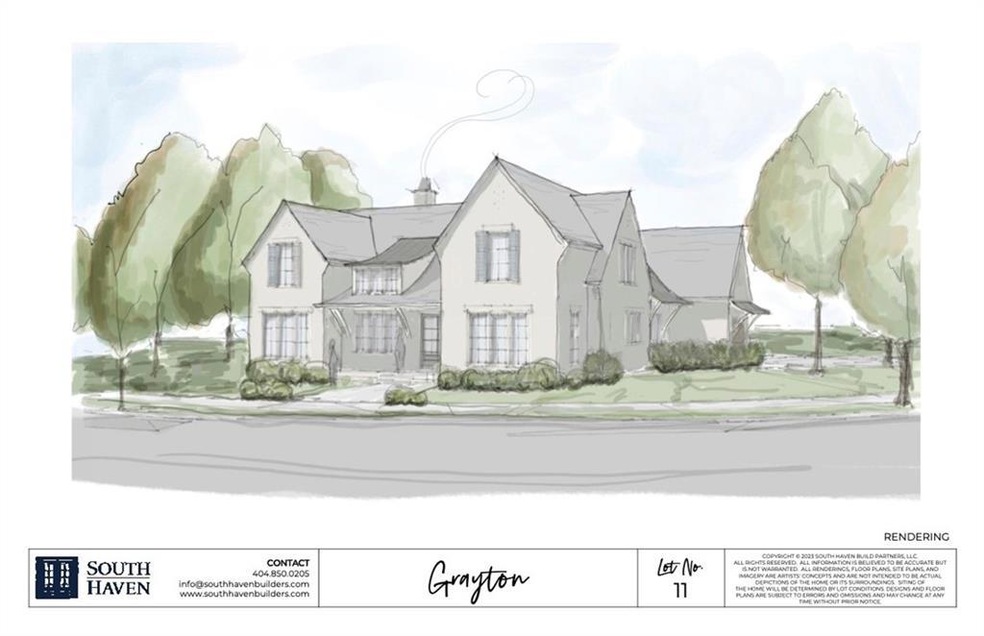Grayton is a new neighborhood of eleven southern coastal-inspired custom homes near historic Roswell, built by South Haven Builders. Just minutes from vibrant Canton Street and Roswell Square, residents at Grayton can choose from South Haven's thoughtfully designed floor plans to find a dream home for their lifestyle.
Lot 11 features a gorgeous open family/kitchen area with gorgeous iron windows on the main floor. These primary spaces are full of natural light and connect to a beautiful, private covered patio and lovely walk-out flat backyard with room for a pool. You’ll find a wonderful bar for entertaining that connects to the covered patio through a stunning iron-slider door. Also on the main floor is the owner’s suite with a luxurious bath and a spacious walk-in closet, along with a formal dining room, mudroom with built-in desk, walk-in pantry/scullery, butler's pantry, a home office/guest bedroom, and a laundry room with a sliding barn door. Upstairs are four additional bedroom suites, three with en suite baths, and one with a jack and jill bath, along with a charming loft/rec space. This home also has an attached a 3-car garage with finished space above including a spacious rec room/bedroom suite with a full bath and walk-in closet.
All Grayton homes are designed by South Haven's interior design teams, with Thermador appliances, white-oak floors throughout, 8ft doors and elegant millwork, designer cabinetry, stone countertops, and designer tile, lighting, and plumbing fixtures. All homes feature 10ft first-floor ceilings, 9ft+ second-floor ceilings, and 9ft+ terrace-floor ceilings (where applicable.)
South Haven Builders' newest neighborhood at Grayton offers enduring quality and elegant luxury in an idyllic setting, convenient to historic downtown Roswell and the beautiful nearby Chattahoochee River boardwalks. Grayton is the perfect place to call home now and for generations to come! Call for more info about this beautiful new home underway! This under-construction home will be listed for a limited time until June 2024. The home will not be offered again until the home is complete in Fall 2024.
**If you would like to see more of South Haven's work, visit their recent neighborhood, The Preserve at Historic Roswell, just around the corner on Roswell Farms Drive; We highly encourage you to drive through to see South Haven's exceptional style and approach!

