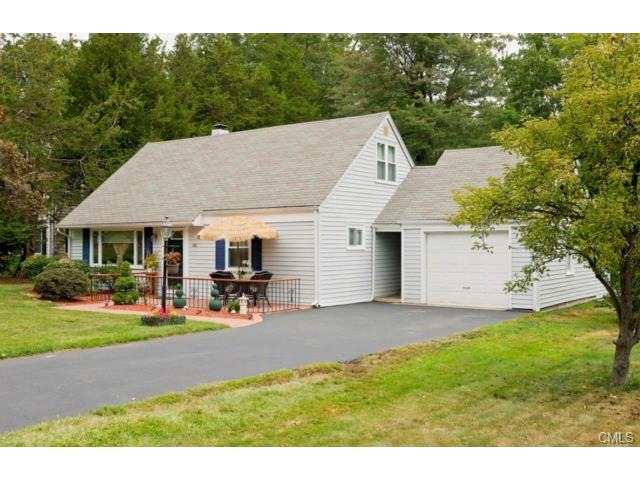
150 Harvester Rd Fairfield, CT 06825
Stratfield Village NeighborhoodHighlights
- Beach Access
- Health Club
- Cape Cod Architecture
- North Stratfield Elementary School Rated A
- Golf Course Community
- Deck
About This Home
As of June 2015This charming cape is in the heart of the desirable Stratfield Village Area (just south of GE). The cozy kitchen opens to the family room with sliders opening to the level backyard. Offering a living room, dining room, and three bedrooms (two on the main level, one on the upper) plus two full baths. Hardwood floors throughout. One car garage. Walk to North Stratfield Elementary School and Lake Mohegan. It’s a wonderful home, a terrific value given it’s condition and location. It's a fabulous neighborhood. Move in and enjoy!
Last Agent to Sell the Property
Higgins Group Bedford Square License #RES.0763023 Listed on: 03/07/2015

Home Details
Home Type
- Single Family
Est. Annual Taxes
- $6,289
Year Built
- Built in 1950
Lot Details
- 10,454 Sq Ft Lot
- Level Lot
- Property is zoned R3
Home Design
- Cape Cod Architecture
- Slab Foundation
- Frame Construction
- Asphalt Shingled Roof
- Wood Siding
Interior Spaces
- 1,700 Sq Ft Home
- French Doors
- Oven or Range
Bedrooms and Bathrooms
- 3 Bedrooms
- 2 Full Bathrooms
Laundry
- Dryer
- Washer
Parking
- 1 Car Attached Garage
- Parking Deck
Outdoor Features
- Beach Access
- Deck
- Patio
Location
- Property is near shops
- Property is near a golf course
Schools
- N. Stratfield Elementary School
- Ffld Woods Middle School
- Ffld Warde High School
Utilities
- Window Unit Cooling System
- Heating System Uses Natural Gas
- Radiant Heating System
Community Details
Overview
- No Home Owners Association
Recreation
- Golf Course Community
- Health Club
- Community Playground
- Park
Ownership History
Purchase Details
Home Financials for this Owner
Home Financials are based on the most recent Mortgage that was taken out on this home.Purchase Details
Purchase Details
Similar Homes in the area
Home Values in the Area
Average Home Value in this Area
Purchase History
| Date | Type | Sale Price | Title Company |
|---|---|---|---|
| Warranty Deed | $409,000 | -- | |
| Warranty Deed | $409,000 | -- | |
| Warranty Deed | $372,500 | -- | |
| Warranty Deed | $372,500 | -- | |
| Deed | $188,000 | -- |
Mortgage History
| Date | Status | Loan Amount | Loan Type |
|---|---|---|---|
| Open | $41,856 | FHA | |
| Closed | $401,591 | FHA | |
| Previous Owner | $305,504 | No Value Available |
Property History
| Date | Event | Price | Change | Sq Ft Price |
|---|---|---|---|---|
| 06/18/2015 06/18/15 | Sold | $400,000 | -14.7% | $235 / Sq Ft |
| 05/19/2015 05/19/15 | Pending | -- | -- | -- |
| 03/07/2015 03/07/15 | For Sale | $469,000 | -- | $276 / Sq Ft |
Tax History Compared to Growth
Tax History
| Year | Tax Paid | Tax Assessment Tax Assessment Total Assessment is a certain percentage of the fair market value that is determined by local assessors to be the total taxable value of land and additions on the property. | Land | Improvement |
|---|---|---|---|---|
| 2025 | $7,951 | $280,070 | $198,660 | $81,410 |
| 2024 | $7,814 | $280,070 | $198,660 | $81,410 |
| 2023 | $7,705 | $280,070 | $198,660 | $81,410 |
| 2022 | $7,629 | $280,070 | $198,660 | $81,410 |
| 2021 | $7,556 | $280,070 | $198,660 | $81,410 |
| 2020 | $7,104 | $265,160 | $170,730 | $94,430 |
| 2019 | $18,415 | $265,160 | $170,730 | $94,430 |
| 2018 | $6,990 | $265,160 | $170,730 | $94,430 |
| 2017 | $5,700 | $265,160 | $170,730 | $94,430 |
| 2016 | $6,748 | $265,160 | $170,730 | $94,430 |
| 2015 | $6,389 | $257,740 | $179,690 | $78,050 |
| 2014 | -- | $257,740 | $179,690 | $78,050 |
Agents Affiliated with this Home
-

Seller's Agent in 2015
Matt Murray
Higgins Group Bedford Square
(203) 856-3703
16 Total Sales
-

Buyer's Agent in 2015
Carrie Perkins
RE/MAX
(203) 258-4171
4 in this area
66 Total Sales
Map
Source: SmartMLS
MLS Number: 99095059
APN: FAIR-000049-000000-000026
- 48 Gate Ridge Rd Unit 48
- 264 Harvester Rd
- 53 Blackmount Ct Unit 53
- 550 Davis Rd
- 350 Bennett St
- 2024 Stratfield Rd
- 319 Wheeler Park Ave
- 65 Bennett St
- 20 Casmir Dr
- 151 Bulkley Dr
- 37 Lamplighter Ln
- 39 Falmouth Rd
- 71 Schiller Rd
- 29 Bayberry Rd
- 561 Winnepoge Dr
- 297 Romanock Rd
- 107 Rockland Rd
- 68 Hawthorne Dr
- 145 Buena Vista Rd
- 1134 Valley Rd
