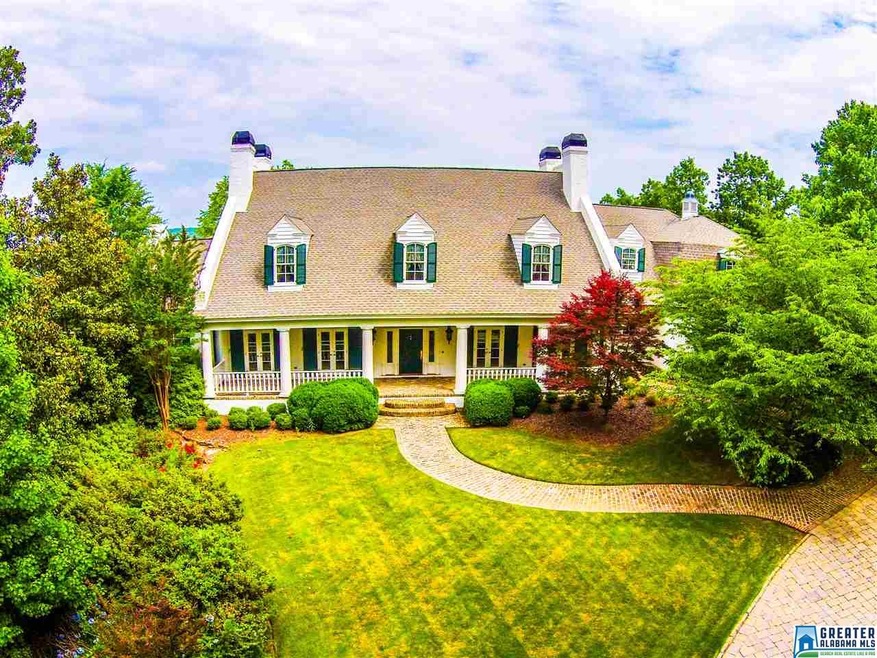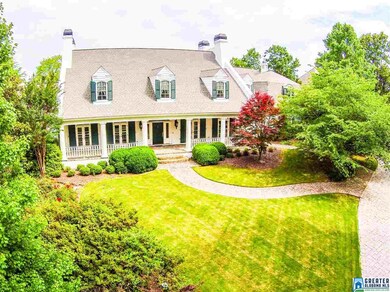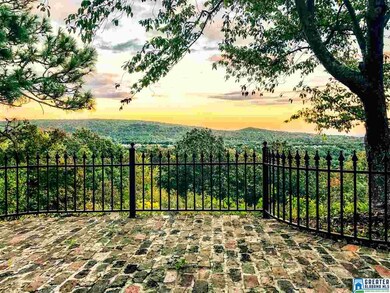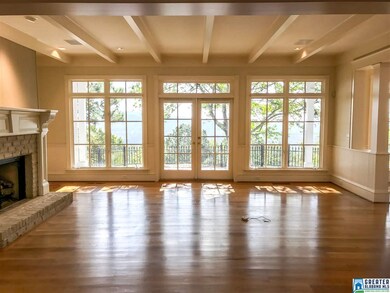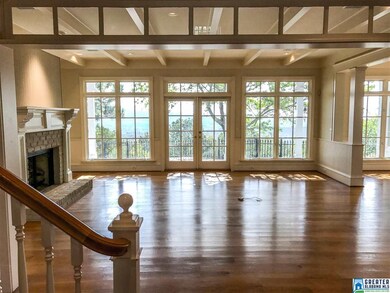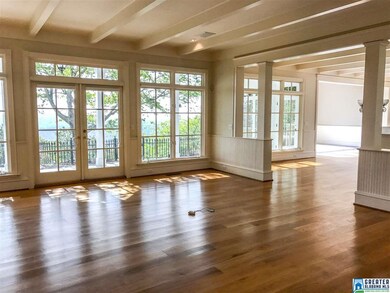
150 Highland View Dr Birmingham, AL 35242
North Shelby County NeighborhoodEstimated Value: $1,140,000 - $1,220,000
Highlights
- Sitting Area In Primary Bedroom
- Mountain View
- Cathedral Ceiling
- Mt. Laurel Elementary School Rated A
- Fireplace in Primary Bedroom
- Wood Flooring
About This Home
As of May 2017REDUCED & UPDATED!! WOW!! One walk through this home will confirm for you what the pictures can only attempt to portray...this home is spectacular. It feels as if the home was pulled from the pages of Southern Living and nestled in such a way as to enjoy the perfect combination of privacy and million dollar views from most rooms in the house. The main level floor plan is simply amazing. The open concept embraces generous room sizes and a layout that will work as well tomorrow as it does today. The Chef's Kitchen features plenty of cabinet and countertop space, opens to the Great Room and Keeping Room, and benefits from large windows offering unobstructed views for miles. The Master Suite features a sitting area with fireplace, a large bathroom with ample cabinet space, 2 walk-in closets, and a private office. The upstairs offers 3 oversized bedrooms with private baths, a study, and a large bonus/media room. Great space, quality construction, and attention detail make this a MUST SEE!!
Last Agent to Sell the Property
Jordan Huffstetler
RE/MAX Southern Homes-280 License #000089824 Listed on: 06/14/2016
Last Buyer's Agent
Jordan Huffstetler
RE/MAX Southern Homes-280 License #000089824 Listed on: 06/14/2016
Home Details
Home Type
- Single Family
Est. Annual Taxes
- $4,882
Year Built
- 1996
Lot Details
- 1.23
HOA Fees
- $92 Monthly HOA Fees
Parking
- 2 Car Attached Garage
- Garage on Main Level
- Side Facing Garage
Interior Spaces
- 2-Story Property
- Crown Molding
- Smooth Ceilings
- Cathedral Ceiling
- Recessed Lighting
- Brick Fireplace
- Electric Fireplace
- Gas Fireplace
- French Doors
- Great Room with Fireplace
- 4 Fireplaces
- Breakfast Room
- Dining Room
- Den with Fireplace
- Play Room
- Mountain Views
- Crawl Space
- Attic
Kitchen
- Convection Oven
- Gas Oven
- Dishwasher
- Solid Surface Countertops
- Disposal
Flooring
- Wood
- Tile
Bedrooms and Bathrooms
- 4 Bedrooms
- Sitting Area In Primary Bedroom
- Primary Bedroom on Main
- Fireplace in Primary Bedroom
- Walk-In Closet
- Split Vanities
- Hydromassage or Jetted Bathtub
- Linen Closet In Bathroom
Laundry
- Laundry Room
- Laundry on main level
- Sink Near Laundry
- Washer and Electric Dryer Hookup
Outdoor Features
- Covered patio or porch
- Outdoor Fireplace
- Exterior Lighting
- Outdoor Grill
Utilities
- Multiple cooling system units
- Central Heating and Cooling System
- Multiple Heating Units
- Heating System Uses Gas
- Underground Utilities
- Gas Water Heater
Community Details
- Eddelman Properties Association
Listing and Financial Details
- Assessor Parcel Number 09-3-08-0-001-001.032
Ownership History
Purchase Details
Home Financials for this Owner
Home Financials are based on the most recent Mortgage that was taken out on this home.Purchase Details
Similar Homes in Birmingham, AL
Home Values in the Area
Average Home Value in this Area
Purchase History
| Date | Buyer | Sale Price | Title Company |
|---|---|---|---|
| Phillips Mary G | $735,000 | None Available | |
| Jones Alida J | -- | None Available |
Mortgage History
| Date | Status | Borrower | Loan Amount |
|---|---|---|---|
| Open | Phillips James E | $509,500 | |
| Closed | Phillips James E | $510,400 | |
| Closed | Phillips Mary G | $588,000 | |
| Previous Owner | Jones Butch | $250,000 |
Property History
| Date | Event | Price | Change | Sq Ft Price |
|---|---|---|---|---|
| 05/23/2017 05/23/17 | Sold | $735,000 | -8.1% | $93 / Sq Ft |
| 04/27/2017 04/27/17 | Price Changed | $799,900 | -5.8% | $102 / Sq Ft |
| 06/14/2016 06/14/16 | For Sale | $849,000 | -- | $108 / Sq Ft |
Tax History Compared to Growth
Tax History
| Year | Tax Paid | Tax Assessment Tax Assessment Total Assessment is a certain percentage of the fair market value that is determined by local assessors to be the total taxable value of land and additions on the property. | Land | Improvement |
|---|---|---|---|---|
| 2024 | $4,882 | $110,960 | $0 | $0 |
| 2023 | $3,665 | $98,120 | $0 | $0 |
| 2022 | $3,557 | $81,780 | $0 | $0 |
| 2021 | $3,332 | $76,660 | $0 | $0 |
| 2020 | $3,548 | $81,560 | $0 | $0 |
| 2019 | $3,586 | $82,440 | $0 | $0 |
| 2017 | $7,454 | $169,400 | $0 | $0 |
| 2015 | $7,246 | $164,680 | $0 | $0 |
| 2014 | $3,003 | $80,480 | $0 | $0 |
Agents Affiliated with this Home
-

Seller's Agent in 2017
Jordan Huffstetler
RE/MAX
Map
Source: Greater Alabama MLS
MLS Number: 753387
APN: 09-3-08-0-001-001-032
- 149 Highland View Dr Unit 440
- 157 Highland View Dr Unit 439
- 187 Highland Lakes Dr Unit 2
- 1126 Springhill Ln Unit 3222
- 195 Highland Lakes Dr Unit 3
- 1004 Highland Lakes Dr Unit 7
- 1006 Highland Lakes Dr Unit 6
- 1119 Springhill Ln Unit Estate lot 5
- 2001 Springhill Ct Unit 3221
- 2000 Springhill Ct Unit 3202
- 121 Swan Lake Cir Unit Lot161
- 404 Southledge Rd
- 1272 Highland Lakes Trail
- 1013 Mountain Trace Unit 5
- 4400 Club Cir
- 543 Highland Park Cir
- 247 Highland View Dr Unit 6-23
- 101 Salisbury Ln
- 1000 Highland Park Dr Unit 2035
- 1038 Highland Park Dr Unit 2026
- 150 Highland View Dr
- 154 Highland View Dr Unit 412
- 146 Highland View Dr
- 160 Highland View Dr
- 160 Highland View Dr
- 142 Highland View Dr
- 145 Highland View Dr Unit 1
- 164 Highland View Dr
- 157 Highland View Dr Unit 440
- 138 Highland View Dr
- 172 Southledge
- 169 Highland View Dr Unit 438
- 134 Highland View Dr
- 3 Crest Rd Unit 3
- 6 Crest Rd Unit 6
- 7 Crest Rd Unit 7
- 4 Crest Rd Unit 4
- 3 Crest Rd Unit 3
- 5 Crest Rd Unit 5
- 104 Crest Rd Unit 4
