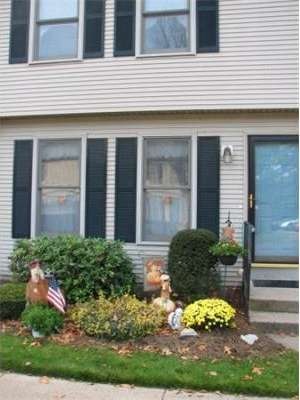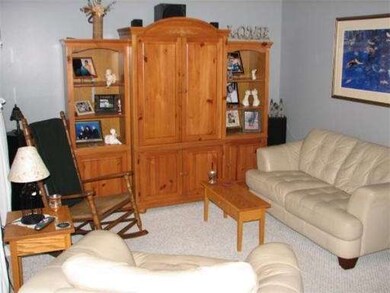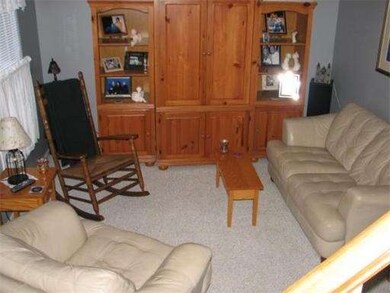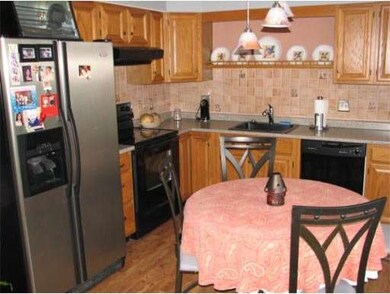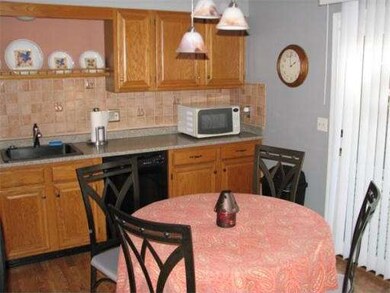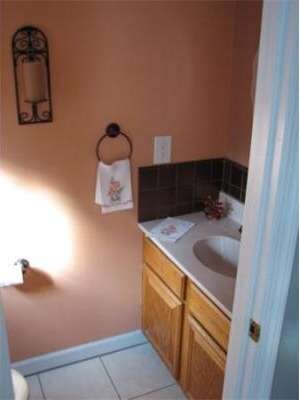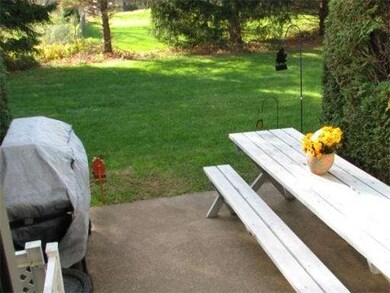
150 Hillside Rd Unit 22 Westfield, MA 01085
About This Home
As of September 2024Beautiful 2 bedroom condo in quiet location yet close to amenities. This condo has been meticulously maintained and cared for and it shows. Comfortable layout with upgraded kitchen, living room, and half bath on the first floor. Two good size bedrooms on the second floor with a full bath. The basement has a great family room and a separate laundry/storage area. Fresh paint through out - ready for you to settle in and make this home. Economical gas heat plus central air keep cost down and comfort up. A private patio off of the kitchen is a great space to BBQ and enjoy the outdoors. Not your average condo - don't wait the good ones go first!
Last Agent to Sell the Property
Jeffrey Hildreth
Keller Williams Realty Listed on: 11/12/2014

Last Buyer's Agent
Jeffrey Hildreth
Keller Williams Realty Listed on: 11/12/2014

Property Details
Home Type
Condominium
Est. Annual Taxes
$2,956
Year Built
1987
Lot Details
0
Listing Details
- Unit Level: 1
- Unit Placement: Street
- Special Features: None
- Property Sub Type: Condos
- Year Built: 1987
Interior Features
- Has Basement: Yes
- Number of Rooms: 5
- Electric: 110 Volts, Circuit Breakers
- Energy: Insulated Windows, Storm Doors, Prog. Thermostat
- Flooring: Tile, Wall to Wall Carpet, Hardwood
- Insulation: Full
- Interior Amenities: Cable Available
- Bedroom 2: Second Floor, 10X12
- Bathroom #1: First Floor
- Bathroom #2: Second Floor, 6X9
- Kitchen: First Floor
- Laundry Room: Basement
- Living Room: First Floor, 12X14
- Master Bedroom: Second Floor, 12X14
- Master Bedroom Description: Flooring - Wall to Wall Carpet
- Family Room: Basement, 11X14
Exterior Features
- Construction: Frame
- Exterior: Vinyl
- Exterior Unit Features: Patio
Garage/Parking
- Parking: Assigned, Paved Driveway
- Parking Spaces: 2
Utilities
- Cooling Zones: 1
- Heat Zones: 1
- Hot Water: Natural Gas
- Utility Connections: for Electric Range, for Electric Dryer, Washer Hookup
Condo/Co-op/Association
- Condominium Name: Ashley Hills
- Association Fee Includes: Master Insurance, Exterior Maintenance, Road Maintenance, Landscaping, Snow Removal, Recreational Facilities, Refuse Removal
- Association Pool: No
- Pets Allowed: Yes
- No Units: 30
- Unit Building: 22
Ownership History
Purchase Details
Home Financials for this Owner
Home Financials are based on the most recent Mortgage that was taken out on this home.Purchase Details
Home Financials for this Owner
Home Financials are based on the most recent Mortgage that was taken out on this home.Purchase Details
Purchase Details
Purchase Details
Purchase Details
Purchase Details
Similar Homes in Westfield, MA
Home Values in the Area
Average Home Value in this Area
Purchase History
| Date | Type | Sale Price | Title Company |
|---|---|---|---|
| Warranty Deed | $231,000 | None Available | |
| Warranty Deed | $231,000 | None Available | |
| Warranty Deed | $140,000 | -- | |
| Warranty Deed | $140,000 | -- | |
| Deed | $118,000 | -- | |
| Deed | $118,000 | -- | |
| Deed | $75,000 | -- | |
| Deed | $75,000 | -- | |
| Deed | $75,500 | -- | |
| Deed | $72,000 | -- | |
| Deed | $72,000 | -- | |
| Deed | $99,900 | -- |
Mortgage History
| Date | Status | Loan Amount | Loan Type |
|---|---|---|---|
| Previous Owner | $112,000 | New Conventional | |
| Previous Owner | $125,600 | No Value Available | |
| Previous Owner | $20,000 | No Value Available |
Property History
| Date | Event | Price | Change | Sq Ft Price |
|---|---|---|---|---|
| 09/30/2024 09/30/24 | Sold | $231,000 | +10.8% | $295 / Sq Ft |
| 08/21/2024 08/21/24 | Pending | -- | -- | -- |
| 08/15/2024 08/15/24 | For Sale | $208,500 | +48.9% | $267 / Sq Ft |
| 06/03/2015 06/03/15 | Sold | $140,000 | 0.0% | $156 / Sq Ft |
| 06/01/2015 06/01/15 | Off Market | $140,000 | -- | -- |
| 05/13/2015 05/13/15 | For Sale | $146,900 | +4.9% | $163 / Sq Ft |
| 05/04/2015 05/04/15 | Pending | -- | -- | -- |
| 04/22/2015 04/22/15 | Off Market | $140,000 | -- | -- |
| 04/16/2015 04/16/15 | For Sale | $146,900 | +4.9% | $163 / Sq Ft |
| 02/20/2015 02/20/15 | Off Market | $140,000 | -- | -- |
| 01/26/2015 01/26/15 | Price Changed | $146,900 | -1.4% | $163 / Sq Ft |
| 11/12/2014 11/12/14 | For Sale | $149,000 | -- | $166 / Sq Ft |
Tax History Compared to Growth
Tax History
| Year | Tax Paid | Tax Assessment Tax Assessment Total Assessment is a certain percentage of the fair market value that is determined by local assessors to be the total taxable value of land and additions on the property. | Land | Improvement |
|---|---|---|---|---|
| 2025 | $2,956 | $194,700 | $0 | $194,700 |
| 2024 | $2,986 | $187,000 | $0 | $187,000 |
| 2023 | $2,661 | $161,300 | $0 | $161,300 |
| 2022 | $2,661 | $143,900 | $0 | $143,900 |
| 2021 | $2,670 | $141,400 | $0 | $141,400 |
| 2020 | $2,576 | $133,800 | $0 | $133,800 |
| 2019 | $2,532 | $128,700 | $0 | $128,700 |
| 2018 | $2,492 | $128,700 | $0 | $128,700 |
| 2017 | $2,499 | $128,700 | $0 | $128,700 |
| 2016 | $2,502 | $128,700 | $0 | $128,700 |
| 2015 | $2,610 | $140,800 | $0 | $140,800 |
| 2014 | $2,560 | $140,800 | $0 | $140,800 |
Agents Affiliated with this Home
-

Seller's Agent in 2024
Heather Witalisz Siegel
Witalisz & Associates, Inc.
(413) 883-7677
73 in this area
102 Total Sales
-
M
Buyer's Agent in 2024
Margareta Czyzewski
Vylla Home
(413) 265-0490
2 in this area
17 Total Sales
-
J
Seller's Agent in 2015
Jeffrey Hildreth
Keller Williams Realty
Map
Source: MLS Property Information Network (MLS PIN)
MLS Number: 71767819
APN: WFLD-000014-R000000-000024-000022
- 150 Hillside Rd Unit 11
- 55 Valley View Dr
- 20 Southgate Ave
- 52 Governor Dr
- 44 Governor Dr
- 419 Southwick Rd Unit M56
- 419 Southwick Rd Unit A2
- 419 Southwick Rd Unit A3
- 57 Jessie Ln
- 404 Southwick Rd Unit 23
- 82 S Maple St Unit 11
- 82 S Maple St Unit 12
- 82 S Maple St Unit 44
- 30 Radisson Ln
- 48 Darby Dr
- 259 Birch Bluffs Dr
- 27 Dewey Ave Unit 1
- 13 Myrtle Ave
- 34 Coolidge Ave
- 112 Sunnyside Rd
