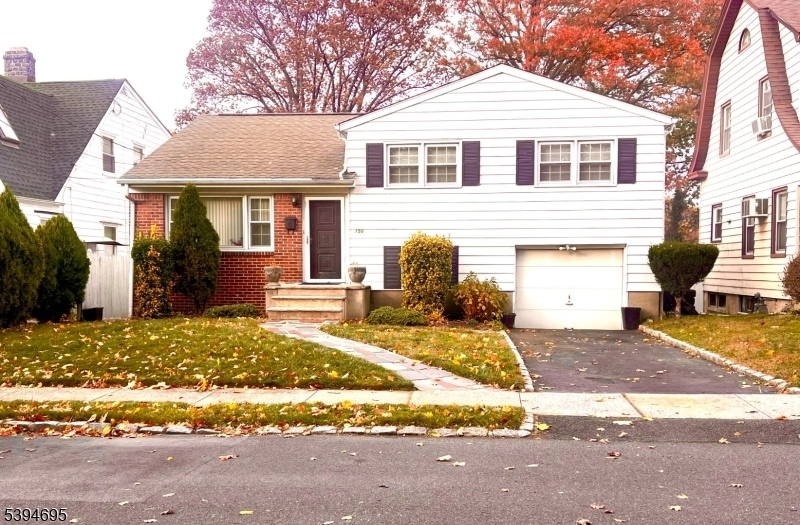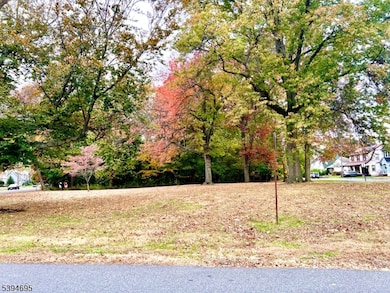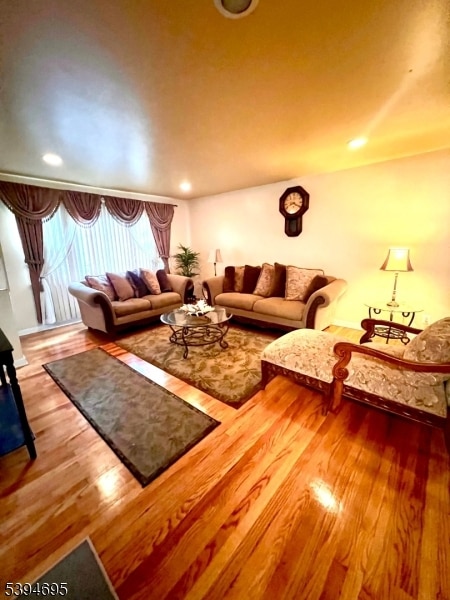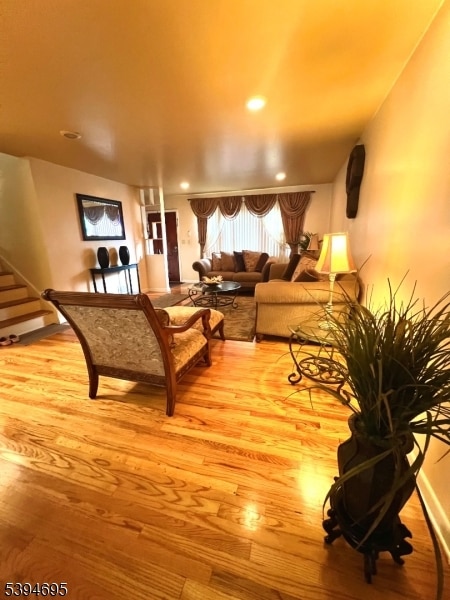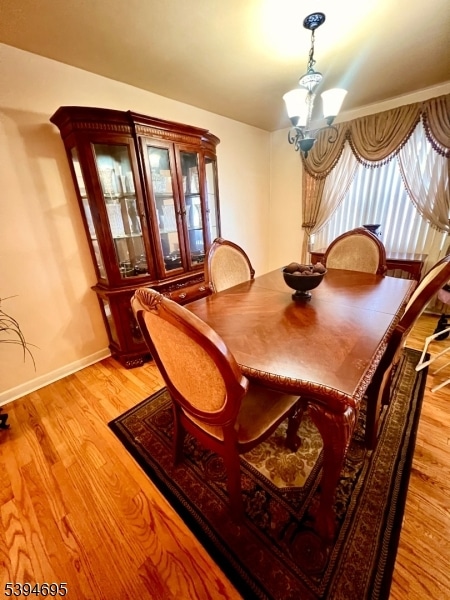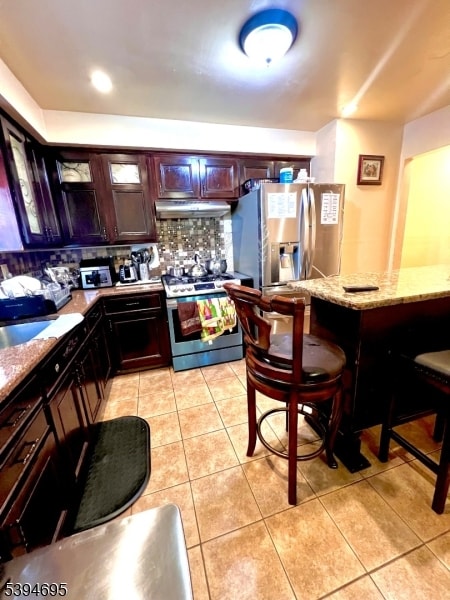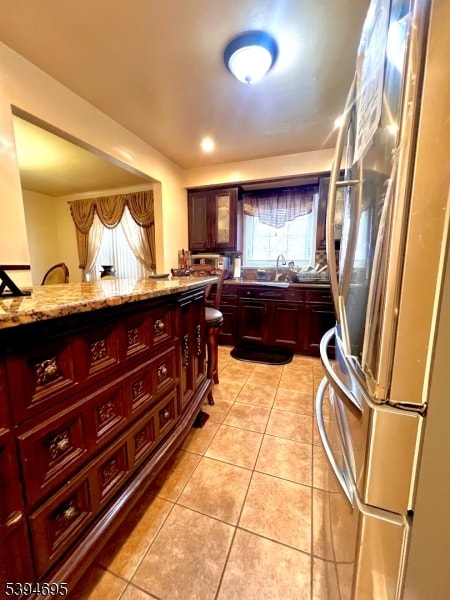Estimated payment $4,211/month
Highlights
- Above Ground Pool
- Wood Flooring
- Home Office
- Colonial Architecture
- Attic
- Formal Dining Room
About This Home
Welcome to this beautiful spacious home on a lovely street in a great neighborhood bordering Kenilworth. Sitting across from a lovely park like setting, this home has it all! From gleaming hard wood floors and stainless steel appliances to large rooms and huge back yard. This home is move in ready! It features 2 full bathrooms, a den and finished basement. The yard features a patio and an above ground pool. There is plenty of room to entertain and finally have the space you desire. If you work from home, enjoy the bonus room. This home has it all and it close to major highways and shopping. Only minutes from Kean University and Newark International Airport. This is a Must See!
Listing Agent
JODI CAMPBELL
HEARTH REALTY GROUP Brokerage Phone: 862-754-6375 Listed on: 11/14/2025
Open House Schedule
-
Sunday, November 16, 20252:30 to 4:30 pm11/16/2025 2:30:00 PM +00:0011/16/2025 4:30:00 PM +00:00Come and see this beautiful home in a wonderful neighborhood. Great for Entertaining. This could be your forever home!Add to Calendar
Home Details
Home Type
- Single Family
Est. Annual Taxes
- $10,750
Year Built
- Built in 1955 | Remodeled
Lot Details
- 6,098 Sq Ft Lot
- Privacy Fence
- Fenced
- Level Lot
Parking
- 2 Car Direct Access Garage
- Tandem Garage
- Private Driveway
- Additional Parking
- Off-Street Parking
Home Design
- Colonial Architecture
- Bi-Level Home
- Brick Exterior Construction
- Aluminum Siding
- Tile
Interior Spaces
- Thermal Windows
- Blinds
- Family Room
- Living Room
- Formal Dining Room
- Home Office
- Utility Room
- Laundry Room
- Finished Basement
- Front Basement Entry
- Attic Fan
- Breakfast Bar
Flooring
- Wood
- Vinyl
Bedrooms and Bathrooms
- 3 Bedrooms
- Primary bedroom located on second floor
- 2 Full Bathrooms
Home Security
- Storm Windows
- Storm Doors
- Carbon Monoxide Detectors
- Fire and Smoke Detector
Outdoor Features
- Above Ground Pool
- Patio
- Outbuilding
Schools
- Conn Farms Elementary School
- Union High School
Utilities
- Central Air
- One Cooling System Mounted To A Wall/Window
- Standard Electricity
- Gas Water Heater
Listing and Financial Details
- Assessor Parcel Number 2919-02616-0000-00003-0000-
Map
Home Values in the Area
Average Home Value in this Area
Tax History
| Year | Tax Paid | Tax Assessment Tax Assessment Total Assessment is a certain percentage of the fair market value that is determined by local assessors to be the total taxable value of land and additions on the property. | Land | Improvement |
|---|---|---|---|---|
| 2025 | $10,751 | $48,100 | $20,900 | $27,200 |
| 2024 | $10,423 | $48,100 | $20,900 | $27,200 |
| 2023 | $10,423 | $48,100 | $20,900 | $27,200 |
| 2022 | $10,061 | $48,100 | $20,900 | $27,200 |
| 2021 | $9,817 | $48,100 | $20,900 | $27,200 |
| 2020 | $9,621 | $48,100 | $20,900 | $27,200 |
| 2019 | $9,492 | $48,100 | $20,900 | $27,200 |
| 2018 | $9,330 | $48,100 | $20,900 | $27,200 |
| 2017 | $9,192 | $48,100 | $20,900 | $27,200 |
| 2016 | $8,968 | $48,100 | $20,900 | $27,200 |
| 2015 | $8,819 | $48,100 | $20,900 | $27,200 |
| 2014 | $8,621 | $48,100 | $20,900 | $27,200 |
Purchase History
| Date | Type | Sale Price | Title Company |
|---|---|---|---|
| Deed | $375,000 | -- | |
| Deed | $149,900 | -- |
Mortgage History
| Date | Status | Loan Amount | Loan Type |
|---|---|---|---|
| Open | $300,000 | No Value Available |
Source: Garden State MLS
MLS Number: 3997788
APN: 19-02616-0000-00003
- 83 Parkview Dr
- 210 Globe Ave
- 937 Roosevelt Ave
- 362 Crawford Terrace
- 506 Whitewood Rd
- 378 Burroughs Terrace
- 901 Stuyvesant Ave
- 494 Whitewood Rd
- 867 Dona Rd
- 926 Floyd Terrace
- 214 Washington Ave
- 809 Caldwell Ave
- 118 Orchard Terrace
- 109 Headley Terrace
- 127 Orchard Terrace
- 233 Monticello St
- 843 Boyd Ave
- 987 Floyd Terrace
- 896 Caldwell Ave
- 647 Evergreen Pkwy
- 604 Chestnut St Unit C
- 927 S Park Terrace Unit 2
- 975 Bonnel Ct
- 988 Johnson Place Unit 3
- 2003 Morris Ave Unit 402
- 2003 Morris Ave Unit 413
- 2003 Morris Ave Unit 301
- 1026 Stuyvesant Ave Unit 207
- 1026 Stuyvesant Ave Unit 403
- 1026 Stuyvesant Ave Unit 302
- 1026 Stuyvesant Ave Unit 407
- 1026 Stuyvesant Ave Unit 402
- 1026 Stuyvesant Ave Unit 307
- 1026 Stuyvesant Ave Unit 305
- 1026 Stuyvesant Ave Unit 303
- 1026 Stuyvesant Ave Unit 304
- 1017 Grandview Ave
- 1021 Grandview Ave Unit 2
- 2109-2109 Morris Ave
- 1081 Stuyvesant Ave
