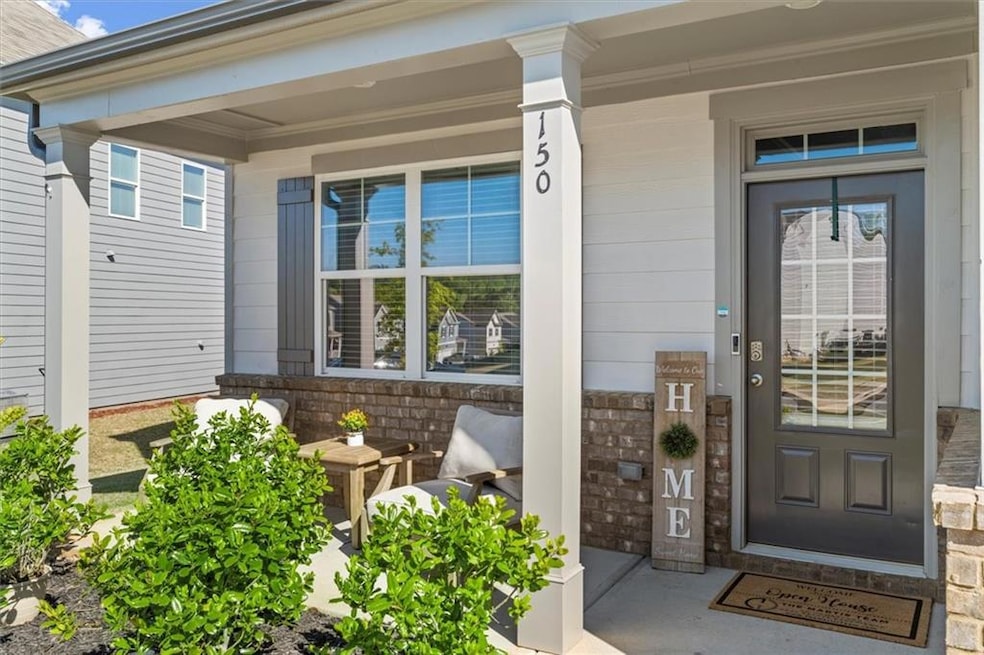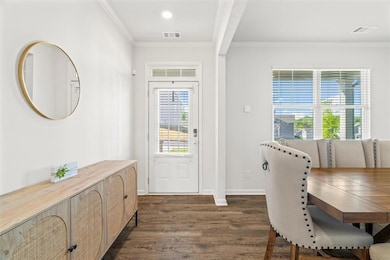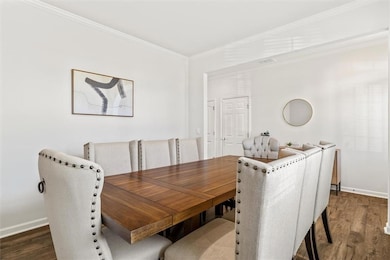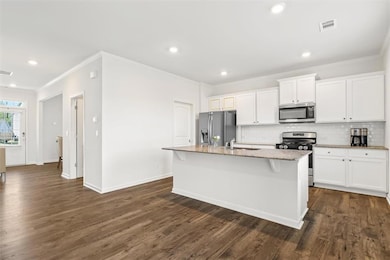Welcome to this nearly new home, built in 2022 and located in the desirable Palisades community of Dallas. Perfectly positioned on one of the largest lots in the neighborhood, this property stands out with its expansive, fully fenced backyard. The stained wood privacy fence offers not only a clean, finished look but also greater durability and resistance to sun fading. The sellers thoughtfully extended the patio slab to create a spacious outdoor retreat, featuring an oversized gazeboColarger than standard modelsCoa stylish sectional, and a sleek propane fire pit with a matching table that discreetly stores the tank. All of this outdoor furniture is included in the sale, offering a move-in-ready space for entertaining or simply enjoying peaceful evenings at home. Inside, the home offers an open-concept layout that blends comfort with functionality. The kitchen is equipped with timeless white soft-close cabinetry, granite countertops, stainless steel appliances, and a walk-in pantry. A beautiful island with breakfast bar seating serves as the perfect centerpiece for casual dining or gathering with friends. Just beyond, the formal dining room offers a versatile space for hosting holiday meals, game nights, or even creating a home office setup. A convenient half bath and extra storage round out the main level. Natural light fills the spacious family room, where large windows frame serene views of the backyard, giving the space a bright, welcoming feel that ties everything together. Upstairs, the oversized primary suite serves as a relaxing retreat, complete with a large walk-in closet, double vanities, a soaking tub, and separate shower. The three secondary bedrooms are equally well-sized, perfect for children, guests, or flex rooms as your family's needs evolve. The Palisades is a vibrant community offering an exceptional array of amenities including a junior Olympic-sized pool, kiddie pool, tennis courts, basketball courts, and playground. The location is equally convenient, just minutes from shopping, dining, Wellstar Paulding Hospital, and zoned for Allgood Elementary, Herschel Jones Middle, and Paulding County High.






