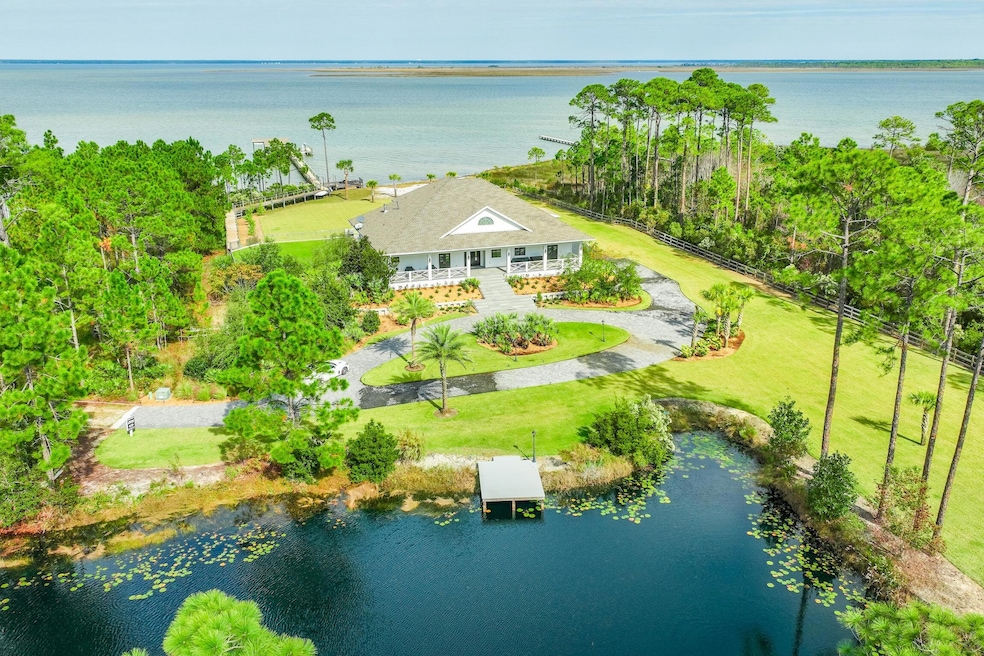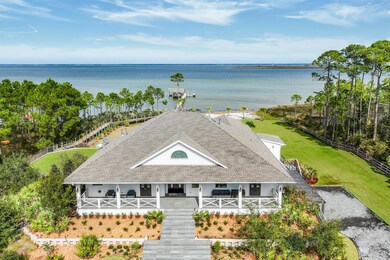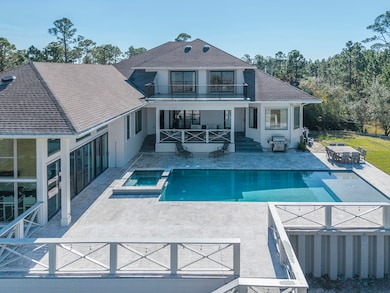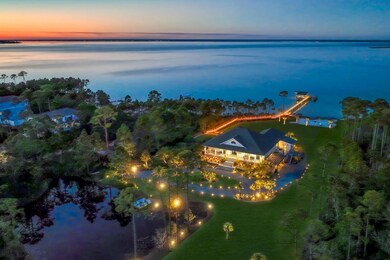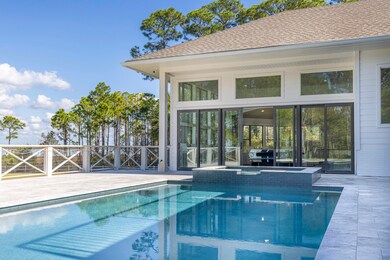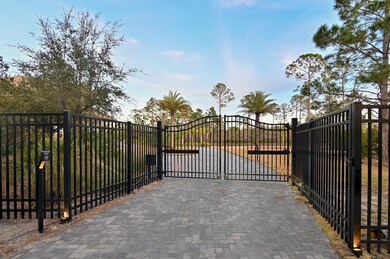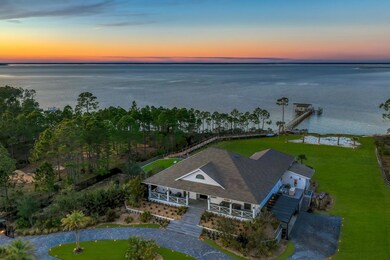150 Kali Ln Santa Rosa Beach, FL 32459
Estimated payment $27,433/month
Highlights
- Boathouse
- Docks
- Boat Lift
- Van R. Butler Elementary School Rated A-
- Parking available for a boat
- Property Fronts a Bay or Harbor
About This Home
Rare Find! Incredible Estate on the Bay perched on 3.38 acres with 240 feet of Choctawhatchee Bay frontage, this fully renovated 6-bedroom estate offers over 5,700 sq. ft. of luxurious living space and unparalleled privacy. Outdoor living is a true highlight, featuring a brand-new heated pool, spa, and pool deck, plus a 250-foot dock with two boat slips, tropical landscaping, and even a stocked pond with bass and brim for fishing and relaxation. Enjoy complete seclusion with this gated home surrounded by nature while still being just one light away from Scenic 30A and Gulf-front Topsail State Park. The home's Florida room is an enclosed entertainment haven with raised wood ceilings, glass surrounds with panoramic views, added pool bath and seamless access to the new pool deck. Inside, thoughtful renovations and elegant finishes abound. The main level features solid wood cabinets, new porcelain tile floors, shiplap, 10' ceilings, and stone accents. Glass sliders and large Pella windows bring the serene outdoors inside. A chef's kitchen with state-of-the-art Viking appliances, Quartz countertops, wet bar, prep kitchen, and temperature-controlled wine room (holds ~1,200 bottles) is ideal for entertaining. A formal dining area overlooks the Bay with sliders to the Florida room, while a spacious living room features a modern electric fireplace paired with abundant natural light, picturesque views and cozy atmosphere. The first-floor master suite is a coastal retreat, boasting shiplap accents, a sitting area, private lanai with an electric fireplace, two walk-in closets, and a spa-like bath with a clawfoot tub, walk-in shower with four shower heads, and herringbone tile floors. The east side 1st floor bedroom provides a second master essentially with a separate French door entry to the front patio. This room is large enough for two queen beds and offers a beautiful ensuite bath. There is an additional room by the entry with double doors and wood walls that is an ideal office or can be a true bedroom with a bathroom right across. The oak staircase, highlighted by an elegant chandelier, leads upstairs to three additional bedrooms, each with an ensuite bathroom. Two of the bedrooms are Bayfront, each opening onto a spacious balcony with breathtaking views. Ample storage, two laundry areas, and a two-car garage complete the home. This home is uniquely perched on a high elevation with a marine grade seawall below the home surrounding the entire property for added protection. Additional features include hurricane protection, two new HVAC systems, a whole-house generator, zoned irrigation, two new commercial tankless hot water heaters, an alarm system, surround sound, new exterior lighting, expansive backyard, and new deck boards for the 250-foot boardwalk and dock. With no HOA, this is a truly one-of-a-kind private oasis offering ideal coastal living.
Home Details
Home Type
- Single Family
Est. Annual Taxes
- $13,279
Year Built
- Built in 2006
Lot Details
- 3.38 Acre Lot
- Lot Dimensions are 222 x 702 x 545 x 240
- Property Fronts a Bay or Harbor
- Property fronts a bayou
- Property fronts a county road
- Partially Fenced Property
- Privacy Fence
- Sprinkler System
- Wooded Lot
- Lawn Pump
Parking
- 2 Car Attached Garage
- 2 Attached Carport Spaces
- Oversized Parking
- Automatic Garage Door Opener
- Parking available for a boat
Property Views
- Bay
- Bayou
Home Design
- Pitched Roof
- Shingle Roof
- Cement Board or Planked
Interior Spaces
- 5,730 Sq Ft Home
- 2-Story Property
- Wet Bar
- Shelving
- Vaulted Ceiling
- Ceiling Fan
- Recessed Lighting
- Fireplace
- Double Pane Windows
- Bay Window
- Entrance Foyer
- Family Room
- Dining Room
- Home Office
- Screened Porch
- Tile Flooring
- Exterior Washer Dryer Hookup
Kitchen
- Breakfast Bar
- Walk-In Pantry
- Gas Oven or Range
- Range Hood
- Microwave
- Ice Maker
- Dishwasher
- Viking Appliances
- Kitchen Island
Bedrooms and Bathrooms
- 6 Bedrooms
- Primary Bedroom on Main
- Split Bedroom Floorplan
- En-Suite Primary Bedroom
- 6 Full Bathrooms
- Dual Vanity Sinks in Primary Bathroom
- Freestanding Bathtub
- Separate Shower in Primary Bathroom
- Garden Bath
Home Security
- Home Security System
- Hurricane or Storm Shutters
- Fire and Smoke Detector
Pool
- Screened Pool
- Heated In Ground Pool
- Spa
Outdoor Features
- Boat Lift
- Boat Slip
- Boathouse
- Docks
- Balcony
- Covered Deck
- Gazebo
- Built-In Barbecue
Location
- Flood Insurance May Be Required
Schools
- Van R Butler Elementary School
- Emerald Coast Middle School
- South Walton High School
Utilities
- Multiple cooling system units
- Central Heating and Cooling System
- Well
- Tankless Water Heater
- Propane Water Heater
- Septic Tank
Listing and Financial Details
- Assessor Parcel Number 20-2S-20-33000-002-0000
Map
Home Values in the Area
Average Home Value in this Area
Tax History
| Year | Tax Paid | Tax Assessment Tax Assessment Total Assessment is a certain percentage of the fair market value that is determined by local assessors to be the total taxable value of land and additions on the property. | Land | Improvement |
|---|---|---|---|---|
| 2024 | $10,151 | $1,816,676 | $898,590 | $918,086 |
| 2023 | $10,151 | $1,044,489 | $0 | $0 |
| 2022 | $9,528 | $1,115,685 | $291,230 | $824,455 |
| 2021 | $8,356 | $863,214 | $254,728 | $608,486 |
| 2020 | $7,965 | $797,921 | $226,366 | $571,555 |
| 2019 | $7,727 | $778,076 | $217,660 | $560,416 |
| 2018 | $7,479 | $750,109 | $0 | $0 |
| 2017 | $4,572 | $498,455 | $0 | $0 |
| 2016 | $4,651 | $501,796 | $0 | $0 |
| 2015 | $4,954 | $487,395 | $0 | $0 |
| 2014 | $4,959 | $481,061 | $0 | $0 |
Property History
| Date | Event | Price | List to Sale | Price per Sq Ft | Prior Sale |
|---|---|---|---|---|---|
| 11/19/2025 11/19/25 | For Sale | $4,995,000 | +302.8% | $872 / Sq Ft | |
| 08/18/2017 08/18/17 | Sold | $1,240,000 | 0.0% | $280 / Sq Ft | View Prior Sale |
| 06/21/2017 06/21/17 | Pending | -- | -- | -- | |
| 05/08/2017 05/08/17 | For Sale | $1,240,000 | -- | $280 / Sq Ft |
Purchase History
| Date | Type | Sale Price | Title Company |
|---|---|---|---|
| Warranty Deed | $1,240,000 | None Available | |
| Interfamily Deed Transfer | -- | -- | |
| Warranty Deed | -- | -- |
Mortgage History
| Date | Status | Loan Amount | Loan Type |
|---|---|---|---|
| Open | $992,000 | Adjustable Rate Mortgage/ARM |
Source: Emerald Coast Association of REALTORS®
MLS Number: 989917
APN: 20-2S-20-33000-002-0000
- 102 Eagle Haven Dr
- 7 Eagle Haven Dr
- 710 Alderberry Rd
- 244 Eagle Bay Ln
- 35 Brizo Ln Unit Lot 1
- 141 Brizo Ln Unit Lot 4
- 154 Brizo Ln Unit Lot 11
- 122 Brizo Ln Unit Lot 15
- 160 Brizo Ln Unit Lot 10
- Chopin Plan at Brizo
- Venice Plan at Brizo
- Mozart Plan at Brizo
- Schubert Plan at Brizo
- Lot 4 Mario Rd
- 523 Woodland Bayou Dr
- 1045 Don Bishop Rd
- 625 Woodland Bayou Dr
- Lot 14 Woodland Bayou Dr
- TBD Alderberry Rd
- 2035 W Hewett Rd
- 244 Eagle Bay Ln
- 24 Talon Ct Unit 3
- 77 Talon Ct
- 17 Bald Eagle Ct
- 56 Crepe Myrtle Ln
- 207 Sea Eagle Ln
- 108 Don Bishop Bldg 4 Unit 1 Rd Unit 1
- 160 Grand Flora Way
- 93 Dune Lakes Cir
- 133 Stonegate Dr
- 115 Galley Ln
- 53 Rosin Cup Cir
- 18 Sleeping Fox Run
- 94 Calle Escada
- 56 Cypress Cir
- 418 White Heron Dr
- 15 Blue Cove Dr
- 12 Cypress Cir
- 28 Windsor Ct
- 37 Sandhill Pines Dr
