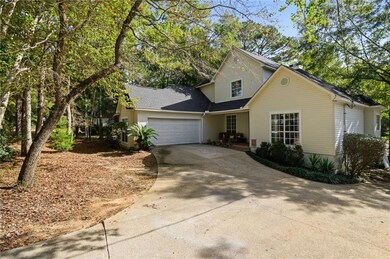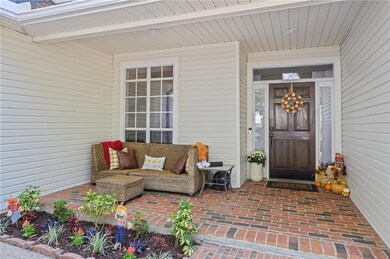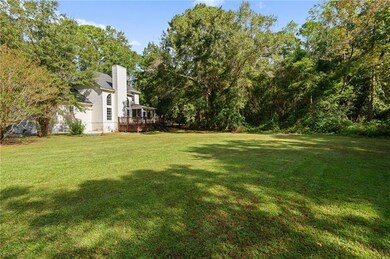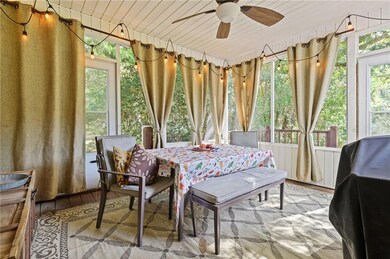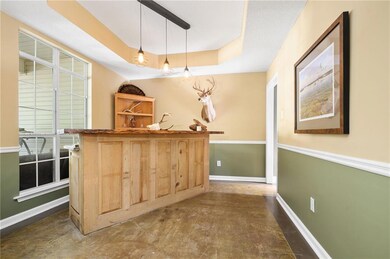150 Lakeview Loop Daphne, AL 36526
Lake Forest NeighborhoodEstimated payment $2,062/month
Highlights
- 137 Feet of Waterfront
- Golf Course Community
- Home fronts a creek
- W. J. Carroll Intermediate School Rated A-
- Country Club
- Fishing
About This Home
This stunning custom built 4-bdrm, 2.5-bth home offers over 2,200 sq. ft. of comfort and character. Step into the inviting foyer with hardwood floors leading to the spacious family room which features a soaring 2-story ceiling, cozy fireplace flanked by nearly floor to ceiling windows, plus stained concrete floors. A grand staircase leads to the 3 bedrooms each with walk-in closets, 2 of them have walk in attic storage. Extra linen storage closet in hall plus the full bath upstairs has two separate vanities, a separate tub & toilet closet, plus linen closet. The formal dining room with tray ceilings will serve your grand dining table and buffet and is also separate enough to be your flex space - perfect for a home office, craft room, or home gym. The main-level primary suite is generously sized with a luxurious ensuite featuring a garden tub, separate shower, dual vanity area, marble tile floors, linen closet, and a large walk-in closet. A convenient half bath with additional linen closet is located just off the hall to the primary suite. The kitchen is a chef's delight with an abundance of custom oak cabinetry, granite countertops, beautiful stonework accents, a breakfast bar, built in desk, and a bright breakfast room. Enjoy peaceful mornings or evenings on the enclosed porch that opens to a spacious deck overlooking the private backyard and D'Olive Creek. The oversized utility room has space for your extra refridgerator and more. Additional highlights include an oversized double garage with workshop space, cabinets, and counters, 2 HVAC units, plus attached exterior garden shed with power. The home offers plenty of storage throughout with walk-ins and linen closets, plus attic space. Recent updates include a new roof in 2020, fresh paint, and modern touches throughout. Boasting one of the largest yards in Lake Forest. Attached garden shed to remain at no value. Buyer to verify all information during due diligence.
Home Details
Home Type
- Single Family
Est. Annual Taxes
- $1,353
Year Built
- Built in 1995
Lot Details
- 0.26 Acre Lot
- Lot Dimensions are 75x150
- Home fronts a creek
- 137 Feet of Waterfront
- Back and Front Yard
HOA Fees
- $70 Monthly HOA Fees
Parking
- 2 Car Attached Garage
- Side Facing Garage
Property Views
- Creek or Stream
- Neighborhood
Home Design
- Traditional Architecture
- Slab Foundation
- Composition Roof
- Vinyl Siding
Interior Spaces
- 2,215 Sq Ft Home
- 1.5-Story Property
- Tray Ceiling
- Ceiling height of 10 feet on the main level
- Recessed Lighting
- Fireplace Features Masonry
- Double Pane Windows
- Entrance Foyer
- Great Room with Fireplace
- Breakfast Room
- Formal Dining Room
- Screened Porch
- Laundry on main level
Kitchen
- Open to Family Room
- Breakfast Bar
- Electric Range
- Microwave
- Dishwasher
- Stone Countertops
- Disposal
Flooring
- Wood
- Carpet
- Marble
- Ceramic Tile
Bedrooms and Bathrooms
- 4 Bedrooms | 1 Primary Bedroom on Main
- Dual Vanity Sinks in Primary Bathroom
- Separate Shower in Primary Bathroom
- Soaking Tub
Eco-Friendly Details
- Energy-Efficient Appliances
Outdoor Features
- Creek On Lot
- Deck
- Shed
- Rain Gutters
Schools
- Daphne Elementary And Middle School
- Daphne High School
Utilities
- Central Heating and Cooling System
- 110 Volts
Listing and Financial Details
- Assessor Parcel Number 3209320002028000
Community Details
Overview
- Lake Forest CC Association, Phone Number (251) 626-0788
- Lake Forest Subdivision
- Community Lake
Amenities
- Clubhouse
Recreation
- Golf Course Community
- Country Club
- Tennis Courts
- Pickleball Courts
- Community Playground
- Fishing
Map
Home Values in the Area
Average Home Value in this Area
Tax History
| Year | Tax Paid | Tax Assessment Tax Assessment Total Assessment is a certain percentage of the fair market value that is determined by local assessors to be the total taxable value of land and additions on the property. | Land | Improvement |
|---|---|---|---|---|
| 2024 | $1,305 | $28,360 | $1,680 | $26,680 |
| 2023 | $1,119 | $24,320 | $1,680 | $22,640 |
| 2022 | $956 | $22,240 | $0 | $0 |
| 2021 | $869 | $19,960 | $0 | $0 |
| 2020 | $845 | $19,660 | $0 | $0 |
| 2019 | $806 | $18,740 | $0 | $0 |
| 2018 | $776 | $18,040 | $0 | $0 |
| 2017 | $740 | $17,220 | $0 | $0 |
| 2016 | $712 | $16,560 | $0 | $0 |
| 2015 | -- | $16,380 | $0 | $0 |
| 2014 | -- | $15,880 | $0 | $0 |
| 2013 | -- | $15,380 | $0 | $0 |
Property History
| Date | Event | Price | List to Sale | Price per Sq Ft |
|---|---|---|---|---|
| 10/24/2025 10/24/25 | For Sale | $359,000 | -- | $162 / Sq Ft |
Purchase History
| Date | Type | Sale Price | Title Company |
|---|---|---|---|
| Special Warranty Deed | -- | None Available | |
| Trustee Deed | $125,400 | None Available | |
| Warranty Deed | $213,800 | Guarantee Title Company | |
| Warranty Deed | $172,100 | None Available |
Mortgage History
| Date | Status | Loan Amount | Loan Type |
|---|---|---|---|
| Previous Owner | $170,800 | New Conventional | |
| Previous Owner | $137,600 | Purchase Money Mortgage |
Source: Gulf Coast MLS (Mobile Area Association of REALTORS®)
MLS Number: 7670274
APN: 32-09-32-0-002-028.000
- 632 Ridgewood Dr
- 107 Boosketuh Cir
- 619 Ridgewood Dr
- 120 Lakeview Loop Unit 21
- 106 Kentwood Dr Unit 104
- 106 Victor Cir Unit 59
- 107 Bucu Cir
- 102 S Windgate Cir Unit 3
- 103 S Windgate Cir
- 181 Lakeview Loop
- 157 Bay View Dr
- 102 Piedmont Cir
- 119 Woodside Dr Unit 162
- 119 Woodside Dr
- 108 Glenwood Cir Unit 7
- 115 Golf Terrace Unit 1E
- 226 Golf Terrace Unit 226
- 104 Winnetk Cir
- 192 Bay View Dr
- 105 Laverne Cir
- 213 Golf Terrace
- 100 Lynwood Cir
- 115 Ferncliff Cir
- 133 Lake Front Dr
- 237 Bay View Dr
- 31 Lake Shore Dr
- 208 Marcella Ave
- 102 Myrna Cir
- 52 Lake Shore Dr
- 233 Ridgewood Dr
- 104 Lynn St
- 30000 Town Center Ave
- 200 Parma Dr Unit D5
- 200 Parma Dr Unit 1
- 200 Parma Dr Unit 5
- 130 Sandlewood Cir S
- 100 Tower Dr Unit 1D
- 101 Brentwood Dr
- 29150 Lake Forest Blvd
- 218 Montclair Loop

