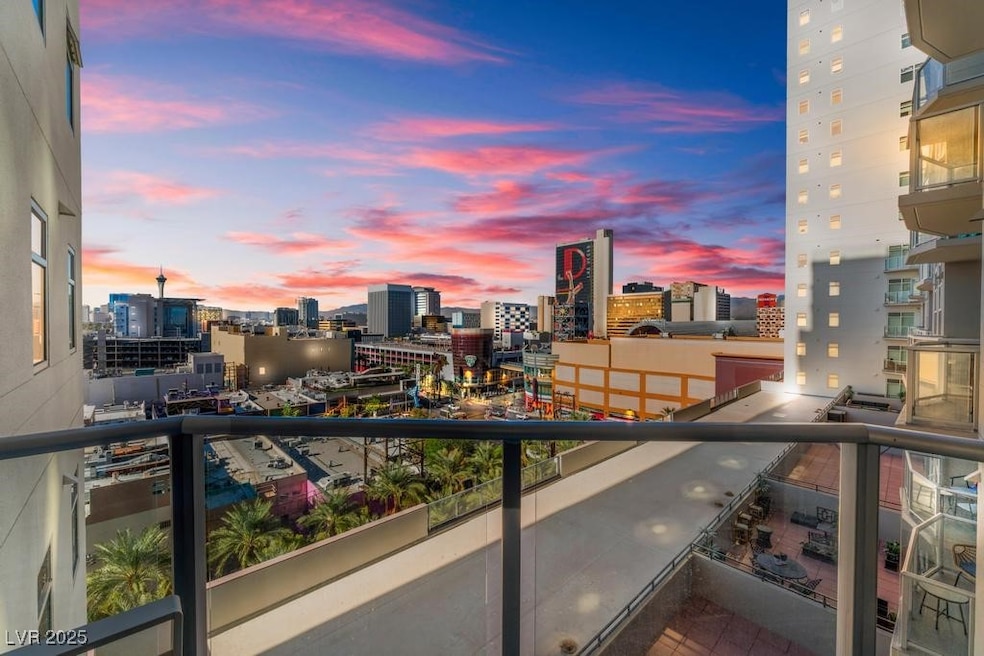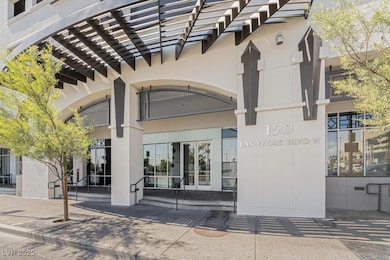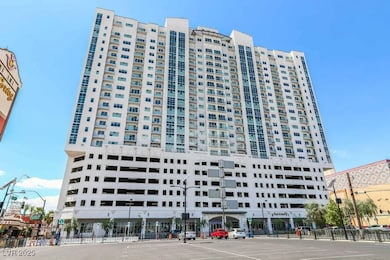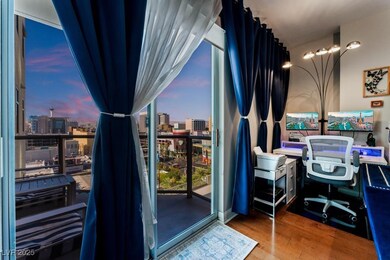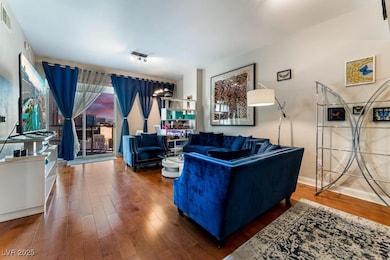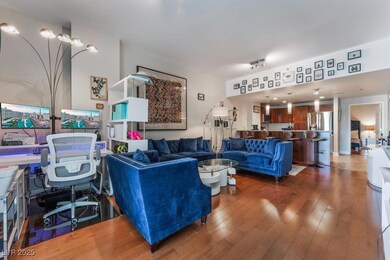The Ogden 150 Las Vegas Blvd N Unit 1014 Las Vegas, NV 89101
Downtown Las Vegas NeighborhoodHighlights
- Fitness Center
- Main Floor Bedroom
- Business Center
- View of Las Vegas Strip
- Community Pool
- Balcony
About This Home
Rare dual primary bed floorplan allows you to choose your sleeping space...be right in the action with unbeatable views from this 10th-floor residence overlooking Fremont Street Experience or opt out of the party in the back bed for a peaceful, quiet night. All at an unbeatable price! Enjoy a piece of the most sought-after building in the heart of Downtown Vegas, steps from Fremont Street, vibrant Arts District, finest dining & bars. Stunning views of Downtown, mountains, & Las Vegas Strip. Pristine 2-bedroom boasts 1,147 sq ft living space, features 10' ceilings, granite countertops, stainless steel appliances, pendant lighting, & mahogany shaker cabinets. Neutral color scheme, tile & wood laminate flooring, updated baseboards, & in-unit washer/dryer enhance the appeal. Partially furnished! Amenities include 24-hour security, assigned parking secured garage, concierge service, fitness center, & rooftop pool/sky deck. Schedule your visit today!
Listing Agent
TMI Realty Brokerage Phone: 702-568-7778 License #S.0049827 Listed on: 06/22/2025
Condo Details
Home Type
- Condominium
Est. Annual Taxes
- $1,910
Year Built
- Built in 2007
Parking
- 1 Car Detached Garage
- Guest Parking
- Assigned Parking
Property Views
- Las Vegas Strip
- City
Interior Spaces
- 1,147 Sq Ft Home
- Ceiling Fan
- Drapes & Rods
- Ceramic Tile Flooring
Kitchen
- Gas Range
- Microwave
- Dishwasher
- Disposal
Bedrooms and Bathrooms
- 2 Bedrooms
- Main Floor Bedroom
Laundry
- Laundry closet
- Washer and Dryer
Home Security
Schools
- Hollingswoth Elementary School
- Martin Roy Middle School
- Rancho High School
Utilities
- Two cooling system units
- Central Heating and Cooling System
- Cable TV Available
Additional Features
- Balcony
- South Facing Home
Listing and Financial Details
- Security Deposit $2,595
- Property Available on 8/1/25
- Tenant pays for cable TV, electricity
- 12 Month Lease Term
Community Details
Overview
- Property has a Home Owners Association
- The Ogden Association, Phone Number (702) 685-9471
- First Service Association, Phone Number (702) 685-9471
- High-Rise Condominium
- Streamline Tower Subdivision
- The community has rules related to covenants, conditions, and restrictions
Amenities
- Community Barbecue Grill
- Business Center
- Laundry Facilities
Recreation
- Fitness Center
- Community Pool
- Dog Park
Pet Policy
- Pets allowed on a case-by-case basis
- Pet Restriction
- Pet Deposit $250
Security
- Security Service
- Fire Sprinkler System
Map
About The Ogden
Source: Las Vegas REALTORS®
MLS Number: 2692832
APN: 139-34-613-054
- 150 Las Vegas Blvd N Unit 1906
- 150 Las Vegas Blvd N Unit 1716
- 150 Las Vegas Blvd N Unit 1004
- 150 Las Vegas Blvd N Unit 1503
- 150 Las Vegas Blvd N Unit 1912
- 150 Las Vegas Blvd N Unit 1118
- 150 Las Vegas Blvd N Unit 2016
- 150 Las Vegas Blvd N Unit 2003
- 150 Las Vegas Blvd N Unit 804
- 150 Las Vegas Blvd N Unit 1608
- 150 Las Vegas Blvd N Unit 1606
- 150 Las Vegas Blvd N Unit 1507
- 150 Las Vegas Blvd N Unit 1707
- 150 Las Vegas Blvd N Unit 1217
- 150 Las Vegas Blvd N Unit 2302
- 150 Las Vegas Blvd N Unit 818
- 150 Las Vegas Blvd N Unit 918
- 150 Las Vegas Blvd N Unit 1711
- 150 Las Vegas Blvd N Unit 1014
- 150 Las Vegas Blvd N Unit 1505
