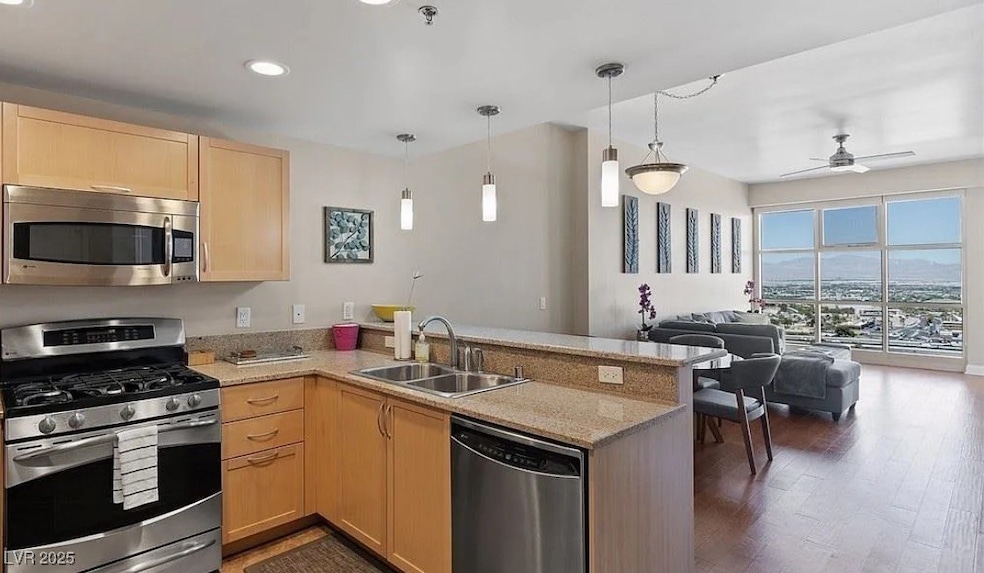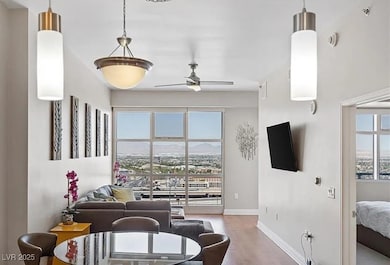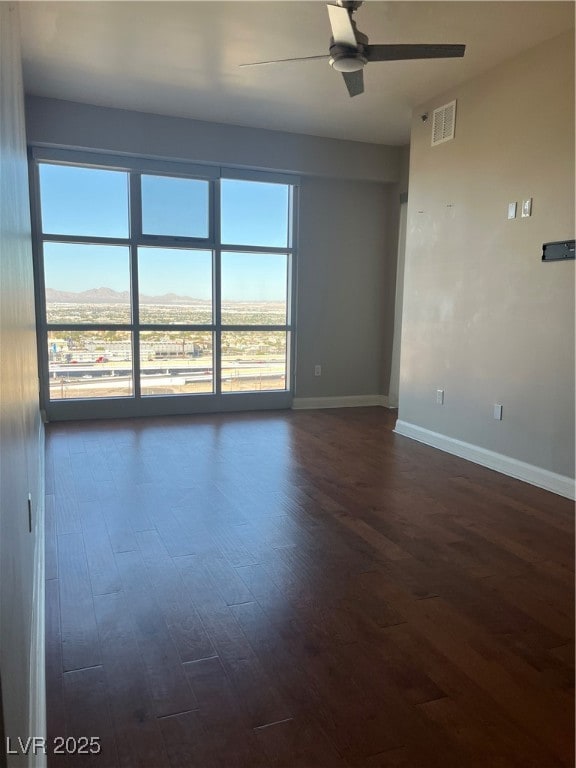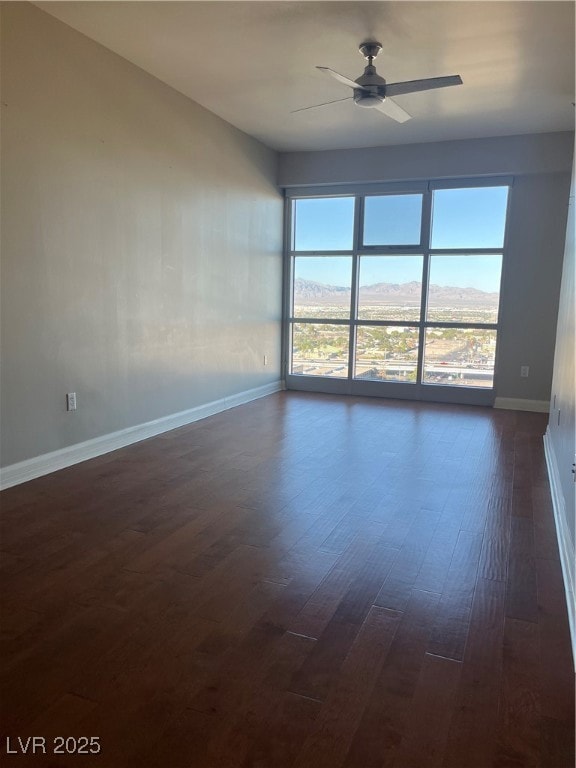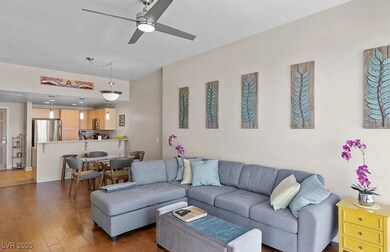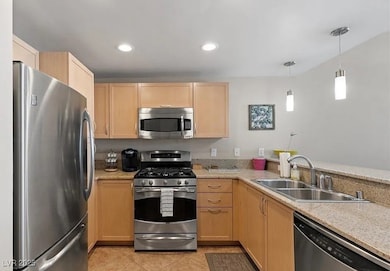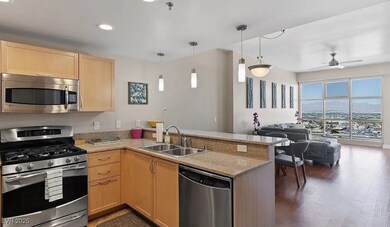The Ogden 150 Las Vegas Blvd N Unit 1802 Las Vegas, NV 89101
Downtown Las Vegas NeighborhoodHighlights
- Business Center
- Central Heating and Cooling System
- South Facing Home
- Tile Flooring
- Washer and Dryer
About This Home
The Ogden a luxury high rise condo in the center of downtown Las Vegas. Stunning city and mountain views. Enjoy your private balcony, floor to ceiling windows, modern kitchen, stainless steel appliances. Bedroom has walk in closets, ceiling fans and the spacious master bath has double sink and walk in shower. Washer and dryer included in home. Luxury building has roof deck pool, spa, fitness center, business center, concierge service. Tenant to verify all information
Listing Agent
Compass Realty & Management Brokerage Phone: 702-586-1616 License #S.0177639 Listed on: 10/13/2025

Condo Details
Home Type
- Condominium
Est. Annual Taxes
- $1,519
Year Built
- Built in 2007
Lot Details
- South Facing Home
Parking
- Assigned Parking
Home Design
- Flat Roof Shape
- Stucco
Interior Spaces
- 847 Sq Ft Home
- 3-Story Property
Kitchen
- Gas Cooktop
- Microwave
- Dishwasher
- Disposal
Flooring
- Carpet
- Tile
- Luxury Vinyl Plank Tile
Bedrooms and Bathrooms
- 1 Bedroom
Laundry
- Laundry on main level
- Washer and Dryer
Schools
- Hollingswoth Elementary School
- Fremont John C. Middle School
- Rancho High School
Utilities
- Central Heating and Cooling System
- Heating System Uses Gas
- Cable TV Not Available
Listing and Financial Details
- Security Deposit $2,000
- Property Available on 10/13/25
- Tenant pays for cable TV, electricity
Community Details
Overview
- Property has a Home Owners Association
- The Ogden Association, Phone Number (702) 685-9471
- Streamline Tower Subdivision
Amenities
- Business Center
Pet Policy
- No Pets Allowed
Map
About The Ogden
Source: Las Vegas REALTORS®
MLS Number: 2727315
APN: 139-34-613-159
- 150 Las Vegas Blvd N Unit 1803
- 150 Las Vegas Blvd N Unit 2307
- 150 Las Vegas Blvd N Unit 1912
- 150 Las Vegas Blvd N Unit 2115
- 150 Las Vegas Blvd N Unit 1112
- 150 Las Vegas Blvd N Unit 1711
- 150 Las Vegas Blvd N Unit 1716
- 150 Las Vegas Blvd N Unit 1114
- 150 Las Vegas Blvd N Unit 2304
- 150 Las Vegas Blvd N Unit 1217
- 150 Las Vegas Blvd N Unit 1704
- 817 Stewart Ave
- 313 N 8th St
- 309 N 9th St
- 315 N 9th St
- 801 N Casino Center Blvd
- 317 N 10th St
- 316 N 10th St
- 410 S 9th St
- 615 N 4th St
- 150 Las Vegas Blvd N Unit 1016
- 150 Las Vegas Blvd N Unit 807
- 150 Las Vegas Blvd N Unit 1202
- 150 Las Vegas Blvd N Unit 2201
- 150 Las Vegas Blvd N Unit 1217
- 150 Las Vegas Blvd N Unit 2307
- 150 Las Vegas Blvd N Unit 1506
- 150 Las Vegas Blvd N Unit 1711
- 150 Las Vegas Blvd N Unit 1212
- 624 Stewart Ave
- 211 N 8th St
- 711 E Carson Ave
- 223 N 9th St Unit 207
- 210-218 S 8th St
- 901 E Fremont St
- 811-821 Bridger Ave
- 330 S 7th St
- 216 N 10th St Unit 2
- 305 N 10th St Unit 18
- 339 N 10th St Unit 2
