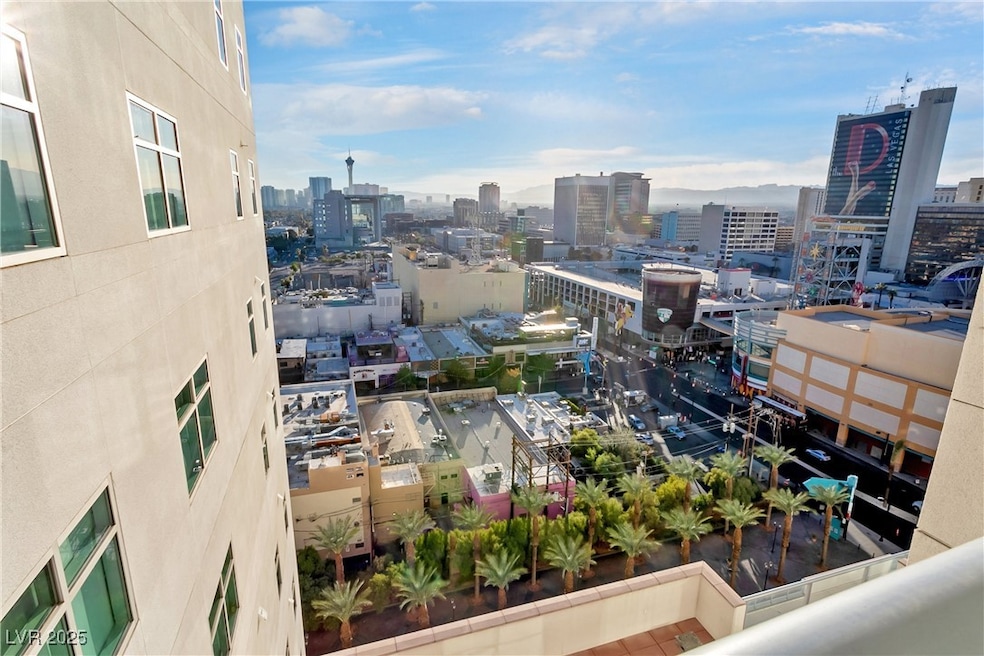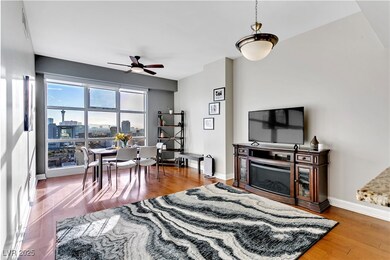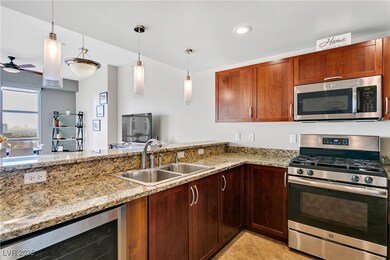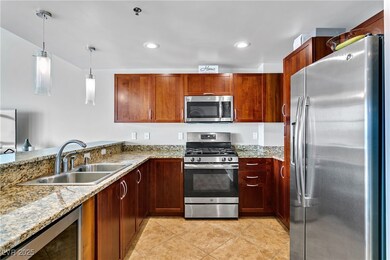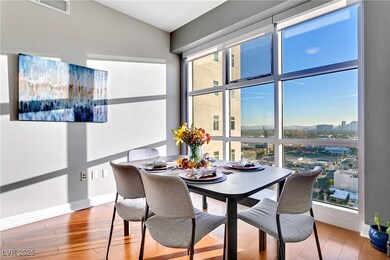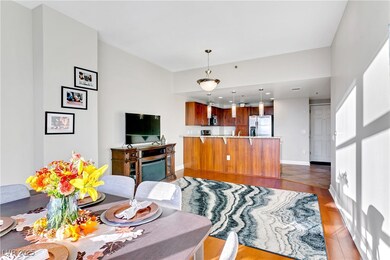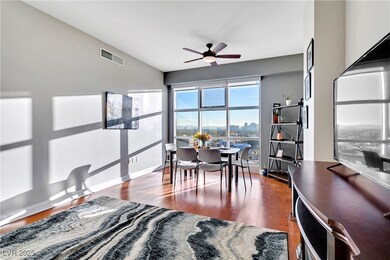The Ogden 150 Las Vegas Blvd N Unit 1711 Las Vegas, NV 89101
Downtown Las Vegas NeighborhoodHighlights
- Fitness Center
- Main Floor Primary Bedroom
- Community Pool
- 0.97 Acre Lot
- Outdoor Living Area
- Double Oven
About This Home
Experience luxurious living at The Ogden, an iconic high-rise in the heart of Downtown Las Vegas. This
stunning 2-bedroom, 2-bathroom residence offers a spacious, open layout with panoramic south-facing
views of the Strip, visible from both bedrooms and the living room. The gourmet kitchen features sleek
granite countertops, stainless steel appliances, and a convenient breakfast bar perfect for casual dining.
The expansive primary suite includes a walk-in closet, private balcony, and an elegant ensuite bathroom
with dual vanities, a water closet, and a linen closet. Throughout the home, you'll find premium finishes
including hardwood, tile, and plush carpeting. Residents enjoy exclusive amenities including 24/7
concierge service, a rooftop pool and SkyDeck, a state-of-the-art fitness center, and a social lounge ideal
for hosting private events. Renowned as one of the most sought-after high-rises in Las Vegas, The Ogden
offers unparalleled luxury and convenience.
Property Details
Home Type
- Multi-Family
Est. Annual Taxes
- $2,180
Year Built
- Built in 2007
Lot Details
- 0.97 Acre Lot
- South Facing Home
Home Design
- Property Attached
- Stucco
Interior Spaces
- 1,180 Sq Ft Home
- Window Treatments
Kitchen
- Double Oven
- Built-In Gas Oven
- Gas Cooktop
- Microwave
- Dishwasher
- Disposal
Flooring
- Carpet
- Tile
Bedrooms and Bathrooms
- 2 Bedrooms
- Primary Bedroom on Main
- 2 Full Bathrooms
Laundry
- Laundry closet
- Washer and Dryer
Parking
- 1 Parking Space
- Covered Parking
- Guest Parking
- Assigned Parking
Outdoor Features
- Outdoor Living Area
Schools
- Hollingswoth Elementary School
- Fremont John C. Middle School
- Rancho High School
Utilities
- Central Heating and Cooling System
- Heating System Uses Gas
- Cable TV Available
Listing and Financial Details
- Security Deposit $2,750
- Property Available on 5/27/25
- Tenant pays for electricity
- 12 Month Lease Term
Community Details
Overview
- Property has a Home Owners Association
- The Ogden Association, Phone Number (702) 685-9471
- Ogden HOA, Phone Number (702) 685-9471
- Streamline Tower Subdivision
- The community has rules related to covenants, conditions, and restrictions
Recreation
- Fitness Center
- Community Pool
- Dog Park
Pet Policy
- No Pets Allowed
Security
- Security Service
Map
About The Ogden
Source: Las Vegas REALTORS®
MLS Number: 2686752
APN: 139-34-613-150
- 150 Las Vegas Blvd N Unit 1217
- 150 Las Vegas Blvd N Unit 2304
- 150 Las Vegas Blvd N Unit 818
- 150 Las Vegas Blvd N Unit 1114
- 150 Las Vegas Blvd N Unit 1115
- 150 Las Vegas Blvd N Unit 1716
- 150 Las Vegas Blvd N Unit 2115
- 150 Las Vegas Blvd N Unit 1912
- 150 Las Vegas Blvd N Unit 2003
- 150 Las Vegas Blvd N Unit 804
- 150 Las Vegas Blvd N Unit 1608
- 150 Las Vegas Blvd N Unit 1507
- 150 Las Vegas Blvd N Unit 1707
- 150 Las Vegas Blvd N Unit 918
- 150 Las Vegas Blvd N Unit 1505
- 150 Las Vegas Blvd N Unit 2512
- 817 Stewart Ave
- 313 N 8th St
- 801 N Casino Center Blvd
- 316 N 9th St
- 150 Las Vegas Blvd N Unit 2010
- 150 Las Vegas Blvd N Unit 2308
- 150 Las Vegas Blvd N Unit 1115
- 150 Las Vegas Blvd N Unit 804
- 150 Las Vegas Blvd N Unit 1016
- 150 Las Vegas Blvd N Unit 1506
- 150 Las Vegas Blvd N Unit 1212
- 150 Las Vegas Blvd N Unit 2003
- 150 Las Vegas Blvd N Unit 1114
- 1408 Lavender 33th Ct
- 624 Stewart Ave
- 211 N 8th St
- 711 E Carson Ave
- 223 N 9th St Unit 200
- 210-218 S 8th St
- 901 Fremont St
- 811-821 Bridger Ave
- 330 S 7th St
- 216 N 10th St Unit 4
- 216 N 10th St Unit 2
