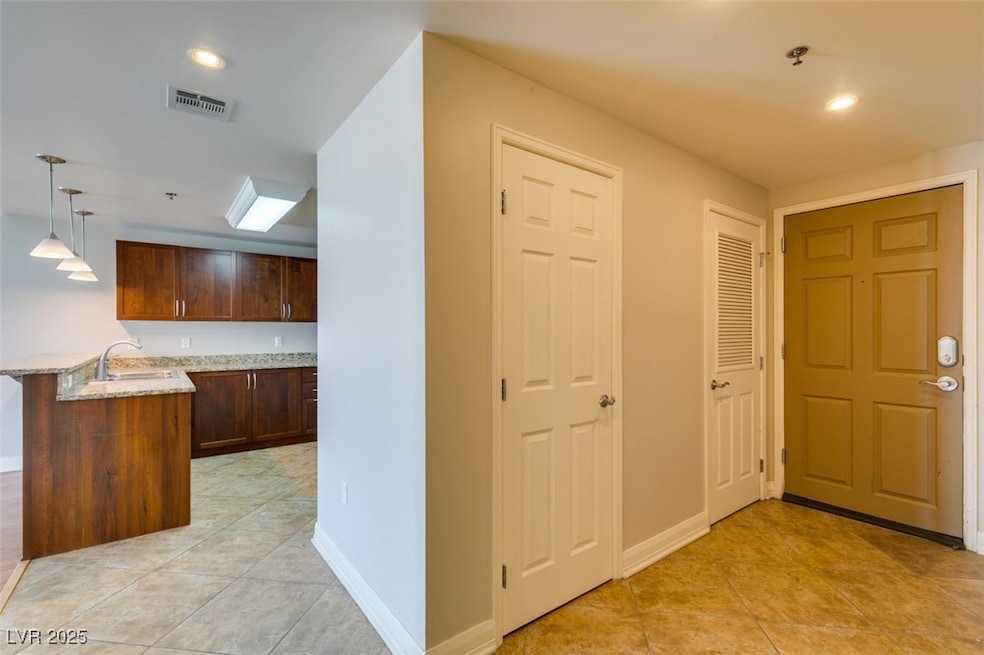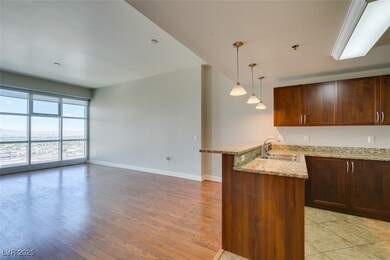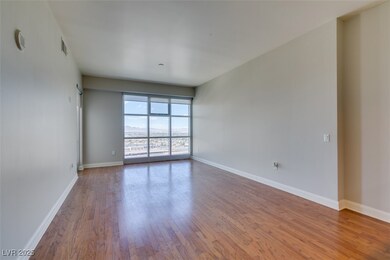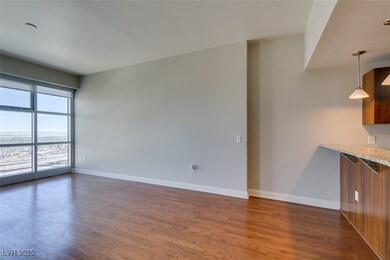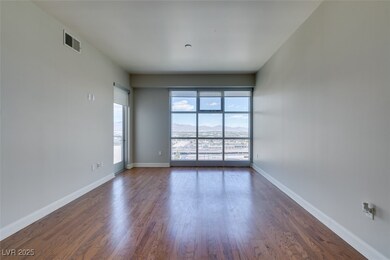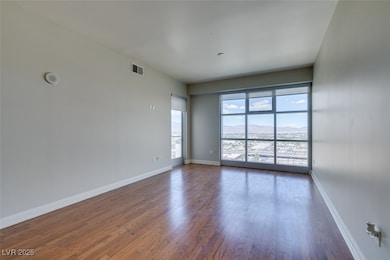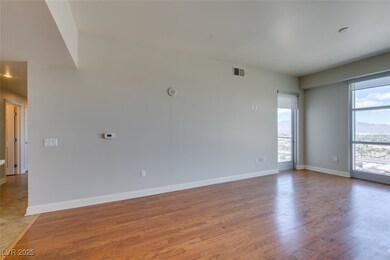The Ogden 150 Las Vegas Blvd N Unit 2003 Las Vegas, NV 89101
Downtown Las Vegas NeighborhoodHighlights
- Fitness Center
- 0.97 Acre Lot
- Security Service
- City View
- Community Pool
- Laundry closet
About This Home
Gorgeous high rise rental on the 20th floor with amazing views and steps away from the exciting Freemont Experience and all the great entertainment, restaurants, casinos and FUN GALORE....Luxury building has Roof Deck Pool & Spa, fitness center, business center and concierge service....unit has custom cabs, granite tops, stainless steel appliances ...come enjoy the good life and excitement that Vegas has to offer...
Listing Agent
Western Realty Brokerage Phone: 725-204-1177 License #BS.1000611 Listed on: 05/14/2025
Condo Details
Home Type
- Condominium
Est. Annual Taxes
- $2,827
Year Built
- Built in 2007
Lot Details
- North Facing Home
Property Views
- City
- Mountain
Home Design
- Flat Roof Shape
- Frame Construction
- Stucco
Interior Spaces
- 1,333 Sq Ft Home
- Blinds
Kitchen
- Built-In Gas Oven
- Gas Cooktop
- Microwave
- Dishwasher
- Disposal
Flooring
- Laminate
- Ceramic Tile
Bedrooms and Bathrooms
- 2 Bedrooms
- 2 Full Bathrooms
Laundry
- Laundry closet
- Washer and Dryer
Parking
- Covered Parking
- Guest Parking
- Assigned Parking
Schools
- Hollingswoth Elementary School
- Martin Roy Middle School
- Rancho High School
Utilities
- Central Heating and Cooling System
- Heating System Uses Gas
- Cable TV Available
Listing and Financial Details
- Security Deposit $2,500
- Property Available on 5/26/25
- Tenant pays for cable TV, electricity, gas
- 12 Month Lease Term
Community Details
Overview
- Property has a Home Owners Association
- The Ogden Association, Phone Number (702) 685-9471
- High-Rise Condominium
- Streamline Tower Subdivision
- The community has rules related to covenants, conditions, and restrictions
Recreation
- Fitness Center
- Community Pool
- Community Spa
Pet Policy
- No Pets Allowed
- Pet Restriction
Security
- Security Service
Map
About The Ogden
Source: Las Vegas REALTORS®
MLS Number: 2683441
APN: 139-34-613-196
- 150 Las Vegas Blvd N Unit 1004
- 150 Las Vegas Blvd N Unit 1114
- 150 Las Vegas Blvd N Unit 1115
- 150 Las Vegas Blvd N Unit 1217
- 150 Las Vegas Blvd N Unit 1716
- 150 Las Vegas Blvd N Unit 2115
- 150 Las Vegas Blvd N Unit 1912
- 150 Las Vegas Blvd N Unit 2016
- 150 Las Vegas Blvd N Unit 804
- 150 Las Vegas Blvd N Unit 1608
- 150 Las Vegas Blvd N Unit 1507
- 150 Las Vegas Blvd N Unit 1707
- 150 Las Vegas Blvd N Unit 2302
- 150 Las Vegas Blvd N Unit 818
- 150 Las Vegas Blvd N Unit 918
- 150 Las Vegas Blvd N Unit 1711
- 150 Las Vegas Blvd N Unit 1014
- 150 Las Vegas Blvd N Unit 1505
- 150 Las Vegas Blvd N Unit 2512
- 817 Stewart Ave
- 150 Las Vegas Blvd N Unit 2014
- 150 Las Vegas Blvd N Unit 1001
- 150 Las Vegas Blvd N Unit 1115
- 150 Las Vegas Blvd N Unit 804
- 150 Las Vegas Blvd N Unit 1016
- 150 Las Vegas Blvd N Unit 1014
- 150 Las Vegas Blvd N Unit 1506
- 150 Las Vegas Blvd N Unit 1711
- 150 Las Vegas Blvd N Unit 1212
- 150 Las Vegas Blvd N Unit 1114
- 624 Stewart Ave
- 211 N 8th St
- 711 E Carson Ave
- 223 N 9th St Unit 103
- 210-218 S 8th St
- 901 Fremont St
- 811-821 Bridger Ave
- 330 S 7th St
- 216 N 10th St Unit 2
- 305 N 10th St Unit 10
