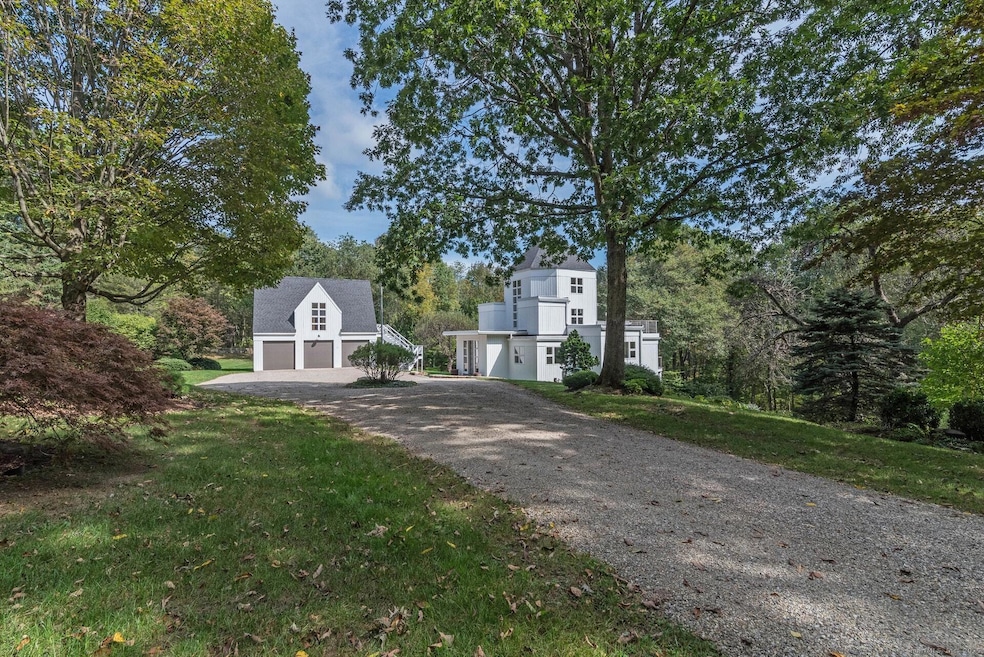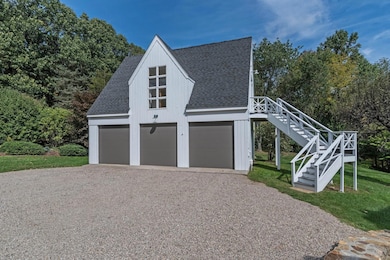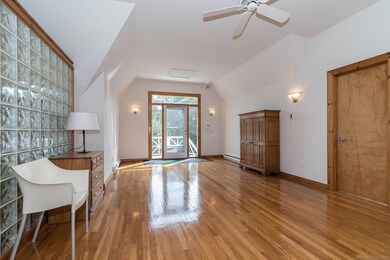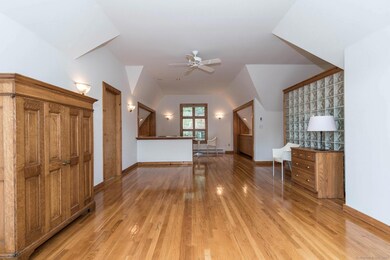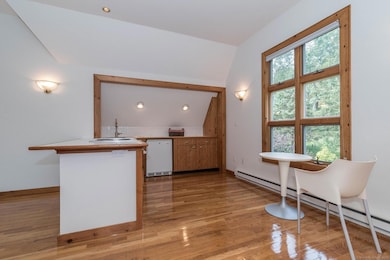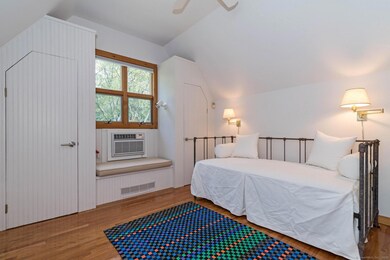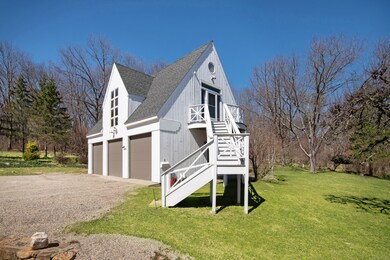150 Lonetown Rd Redding, CT 06896
Redding Neighborhood
1
Bed
1
Bath
600
Sq Ft
5.6
Acres
Highlights
- 5.6 Acre Lot
- Open Floorplan
- Ceiling Fan
- Redding Elementary School Rated A
- Contemporary Architecture
- Baseboard Heating
About This Home
Be surprised when you step into this large studio apartment above a 3 car garage. The contemporary space offers an open floor plan, high ceilings and large windows for natural light. The setting is serene and peaceful with views of beautiful grounds. Set back off the road and down a long driveway yet close to the center of Redding.
Home Details
Home Type
- Single Family
Est. Annual Taxes
- $18,002
Year Built
- Built in 1972
Lot Details
- 5.6 Acre Lot
Home Design
- Contemporary Architecture
Interior Spaces
- 600 Sq Ft Home
- Open Floorplan
- Ceiling Fan
Kitchen
- Electric Range
- Dishwasher
Bedrooms and Bathrooms
- 1 Bedroom
- 1 Full Bathroom
Laundry
- Laundry on lower level
- Electric Dryer
- Washer
Parking
- 1 Car Garage
- Gravel Driveway
Utilities
- Cooling System Mounted In Outer Wall Opening
- Baseboard Heating
- Private Company Owned Well
- Electric Water Heater
Map
Source: SmartMLS
MLS Number: 24088830
APN: REDD-000007-000000-000010
Nearby Homes
- 149 Limekiln Rd
- 4 Longwood Dr
- 235 Lonetown Rd
- 89 Limekiln Rd
- 145 Limekiln Rd
- 58 Deacon Abbott Rd
- 356 Black Rock Turnpike
- 34 Lonetown Rd
- 471 Newtown Turnpike
- 12 Rob Rider Rd
- 99 Cross Hwy
- 33 Starr Ln
- 11 Limekiln Rd
- 279 Black Rock Turnpike
- 56 Cross Hwy
- 241 Black Rock Turnpike
- 45 Great Pasture Rd
- 15 Packer Brook Rd
- 14 Chapman Place
- 33 Great Meadow Rd
