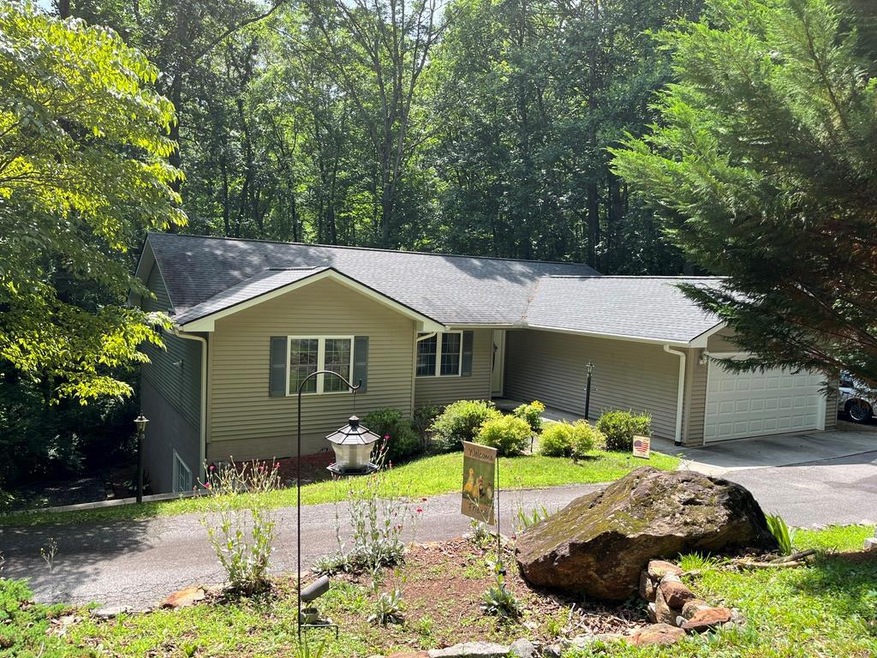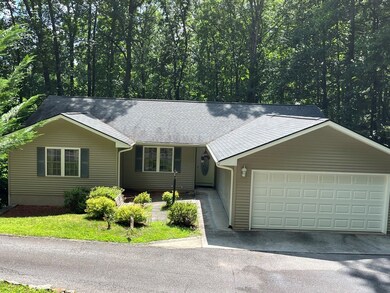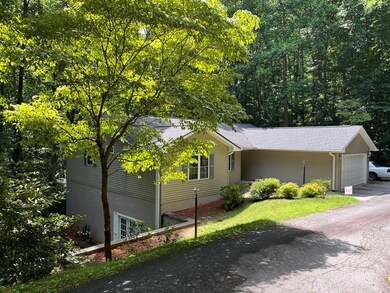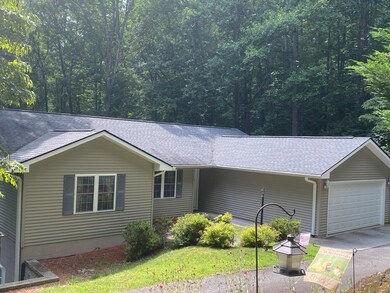
150 MacLor Forest Cir Franklin, NC 28734
Highlights
- Spa
- Deck
- Wooded Lot
- RV Access or Parking
- Private Lot
- Raised Ranch Architecture
About This Home
As of August 2022Been looking for a one level home with a 2 car garage? This one fits the bill. Great Room, check, Pantry, check, Stone gas fireplace, check, split Bedroom layout, check, covered deck, check, hot tub, check, workshop (w/bath), check, paved drive, check.....All this and in a lovely setting in the woods with little yard maintenance and paved to the door. Did I mention Optimum Internet? If you get the impression I'm overselling, come see for yourself.
Last Agent to Sell the Property
Keller Williams Great Smokies - Sylva Brokerage Phone: 8285864616 License #269398

Home Details
Home Type
- Single Family
Est. Annual Taxes
- $890
Year Built
- Built in 2000
Lot Details
- 1.12 Acre Lot
- Home fronts a stream
- Private Lot
- Wooded Lot
HOA Fees
- $10 Monthly HOA Fees
Parking
- 2 Car Attached Garage
- Open Parking
- RV Access or Parking
Home Design
- Raised Ranch Architecture
- Ranch Style House
- Composition Roof
- Vinyl Siding
Interior Spaces
- Gas Log Fireplace
- Stone Fireplace
- Insulated Windows
- Insulated Doors
- Living Area on First Floor
- Combination Kitchen and Dining Room
- Workshop
Kitchen
- Electric Oven or Range
- Dishwasher
- Kitchen Island
Flooring
- Wood
- Carpet
Bedrooms and Bathrooms
- 3 Bedrooms
- Split Bedroom Floorplan
- En-Suite Primary Bedroom
- Walk-In Closet
- 3 Full Bathrooms
Laundry
- Laundry on main level
- Dryer
- Washer
Basement
- Exterior Basement Entry
- Workshop
- Basement with some natural light
Outdoor Features
- Spa
- Deck
- Porch
Utilities
- Cooling Available
- Heating System Uses Propane
- Heat Pump System
- Electric Water Heater
- Septic Tank
- Satellite Dish
Community Details
- Marsh Woods Subdivision
Listing and Financial Details
- Assessor Parcel Number 657417305
Map
Home Values in the Area
Average Home Value in this Area
Property History
| Date | Event | Price | Change | Sq Ft Price |
|---|---|---|---|---|
| 03/14/2025 03/14/25 | Pending | -- | -- | -- |
| 03/01/2025 03/01/25 | Price Changed | $475,000 | -3.0% | -- |
| 02/07/2025 02/07/25 | Price Changed | $489,900 | -1.0% | -- |
| 01/03/2025 01/03/25 | For Sale | $495,000 | +28.6% | -- |
| 08/24/2022 08/24/22 | Sold | $385,000 | 0.0% | $234 / Sq Ft |
| 07/07/2022 07/07/22 | Pending | -- | -- | -- |
| 07/05/2022 07/05/22 | For Sale | $385,000 | +165.5% | $234 / Sq Ft |
| 10/23/2014 10/23/14 | Sold | $145,000 | 0.0% | $81 / Sq Ft |
| 09/23/2014 09/23/14 | Pending | -- | -- | -- |
| 04/25/2014 04/25/14 | For Sale | $145,000 | -- | $81 / Sq Ft |
Tax History
| Year | Tax Paid | Tax Assessment Tax Assessment Total Assessment is a certain percentage of the fair market value that is determined by local assessors to be the total taxable value of land and additions on the property. | Land | Improvement |
|---|---|---|---|---|
| 2024 | $1,355 | $387,500 | $59,390 | $328,110 |
| 2023 | $1,002 | $387,500 | $59,390 | $328,110 |
| 2022 | $1,002 | $189,290 | $24,440 | $164,850 |
| 2021 | $1,002 | $189,290 | $24,440 | $164,850 |
| 2020 | $954 | $189,290 | $24,440 | $164,850 |
| 2018 | $964 | $208,300 | $23,900 | $184,400 |
| 2017 | $964 | $208,300 | $23,900 | $184,400 |
| 2016 | $964 | $208,300 | $23,900 | $184,400 |
| 2015 | $941 | $208,300 | $23,900 | $184,400 |
| 2014 | $880 | $241,290 | $28,270 | $213,020 |
| 2013 | -- | $241,290 | $28,270 | $213,020 |
Mortgage History
| Date | Status | Loan Amount | Loan Type |
|---|---|---|---|
| Open | $385,000 | VA | |
| Previous Owner | $15,000 | Credit Line Revolving | |
| Previous Owner | $138,000 | New Conventional | |
| Previous Owner | $57,000 | Credit Line Revolving | |
| Previous Owner | $40,000 | Credit Line Revolving | |
| Previous Owner | $40,000 | Credit Line Revolving |
Deed History
| Date | Type | Sale Price | Title Company |
|---|---|---|---|
| Warranty Deed | $385,000 | Collins & Hensley Pa | |
| Personal Reps Deed | -- | None Available | |
| Warranty Deed | $260,000 | None Available | |
| Warranty Deed | $260,000 | None Available |
Similar Homes in Franklin, NC
Source: Carolina Smokies Association of REALTORS®
MLS Number: 26026813
APN: 6574177305
- 235 MacLor Forest Heights Rd
- 19 Forest Ridge Dr
- 147 Forest Ridge Dr
- 291 Willowbrook Estate
- 14 Westfield Trace
- 42 W Coventry Dr
- 00 Winding Way Dr
- Lot 31 Winding Way Dr
- 311 Winding Way Dr
- 24 Winding Way Dr
- 214 W Coventry Dr
- 41A Mint Lake Ct E
- 35C Mint Lake Ct W
- 00 Bartram Trail Rd
- 60 Country Club Dr
- 1531 Ledford Branch Rd
- 00 Willis Cove Rd
- 00 Bartram Trail
- 47 Emerald Hill
- 614 Country Club Dr



