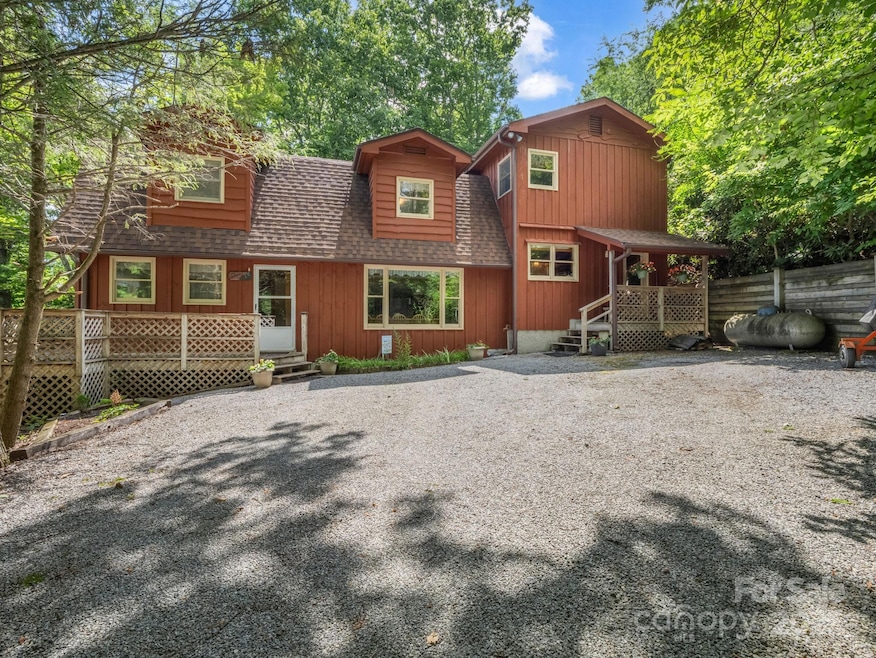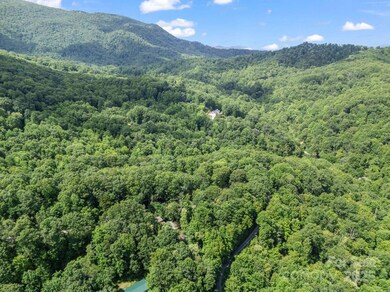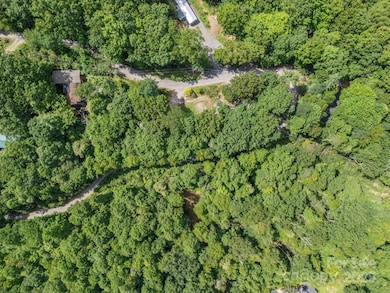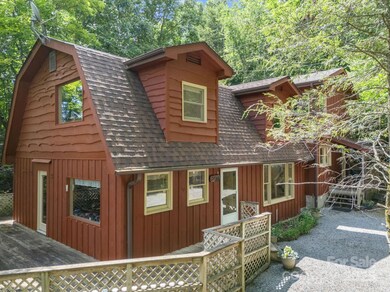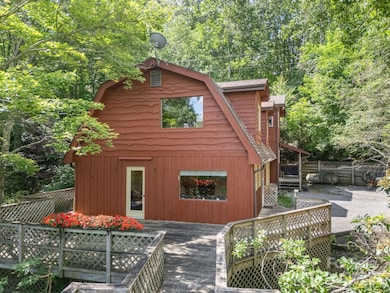150 Marcellina Dr Fairview, NC 28730
Estimated payment $2,721/month
Highlights
- Private Lot
- Wooded Lot
- Rustic Architecture
- Fairview Elementary School Rated A-
- Wood Flooring
- Separate Outdoor Workshop
About This Home
Sitting at over 2800' elevation, this custom-built "Cabin in the Woods" offers the calm and convenience our beautiful mountains provide. Only 20 mins to Asheville but feels worlds apart. Meticulously maintained home offers large deck area with stunning long-range views (which can be opened up even more with some tree trimming). There's truly no wasted space here: tons of storage, canning closet(s), and multiple shared living spaces (family room, living room, den, sitting room) so everyone can find their inner zen. Exposed wood beams and hardwoods on main level, exposed beams and vinyl/carpet on upper level. Built-in features in several rooms. Separate workshop with elec. There's a reason why it's called "Fairview"...you'll love the peace and tranquility this beautiful home provides. NOTE: wood stove in kitchen and workshop tools, equipment and contents do not convey. This home did not experience any damage whatsoever from Helene.
Listing Agent
Relocate828 LLC Brokerage Email: annaconner@relocate828.com License #211275 Listed on: 07/18/2025
Home Details
Home Type
- Single Family
Year Built
- Built in 1991
Lot Details
- Private Lot
- Level Lot
- Wooded Lot
- Property is zoned OU
HOA Fees
- $17 Monthly HOA Fees
Parking
- Driveway
Home Design
- Rustic Architecture
- Cabin
- Architectural Shingle Roof
- Wood Siding
Interior Spaces
- 2-Story Property
- Built-In Features
- Crawl Space
Kitchen
- Breakfast Bar
- Electric Oven
- Electric Range
- Microwave
- Dishwasher
- Disposal
Flooring
- Wood
- Carpet
- Linoleum
Bedrooms and Bathrooms
- Split Bedroom Floorplan
- Walk-In Closet
- 2 Full Bathrooms
Laundry
- Laundry Room
- Washer and Dryer
Outdoor Features
- Separate Outdoor Workshop
Schools
- Fairview Elementary School
- Cane Creek Middle School
- Ac Reynolds High School
Utilities
- Zoned Heating and Cooling
- Heat Pump System
- Heating System Uses Propane
- Propane
- Septic Tank
Community Details
- Bo Rossin Association, Phone Number (828) 458-0556
- Fairview Forest Estates Subdivision
- Mandatory home owners association
Listing and Financial Details
- Assessor Parcel Number 0606-92-9796-00000
Map
Home Values in the Area
Average Home Value in this Area
Tax History
| Year | Tax Paid | Tax Assessment Tax Assessment Total Assessment is a certain percentage of the fair market value that is determined by local assessors to be the total taxable value of land and additions on the property. | Land | Improvement |
|---|---|---|---|---|
| 2025 | $1,978 | $301,500 | $35,600 | $265,900 |
| 2024 | $1,978 | $301,500 | $50,600 | $250,900 |
| 2023 | $1,978 | $301,500 | $50,600 | $250,900 |
| 2022 | $1,889 | $301,500 | $0 | $0 |
| 2021 | $1,889 | $301,500 | $0 | $0 |
| 2020 | $1,944 | $286,300 | $0 | $0 |
| 2019 | $1,944 | $286,300 | $0 | $0 |
| 2018 | $1,944 | $286,300 | $0 | $0 |
| 2017 | $1,973 | $220,900 | $0 | $0 |
| 2016 | $1,666 | $220,900 | $0 | $0 |
| 2015 | $1,666 | $220,900 | $0 | $0 |
| 2014 | $1,644 | $220,900 | $0 | $0 |
Property History
| Date | Event | Price | List to Sale | Price per Sq Ft |
|---|---|---|---|---|
| 09/20/2025 09/20/25 | Price Changed | $489,000 | -2.0% | $169 / Sq Ft |
| 08/28/2025 08/28/25 | Price Changed | $499,000 | -3.9% | $172 / Sq Ft |
| 08/05/2025 08/05/25 | Price Changed | $519,000 | -1.9% | $179 / Sq Ft |
| 07/18/2025 07/18/25 | For Sale | $529,000 | -- | $183 / Sq Ft |
Purchase History
| Date | Type | Sale Price | Title Company |
|---|---|---|---|
| Interfamily Deed Transfer | -- | None Available | |
| Interfamily Deed Transfer | -- | -- |
Mortgage History
| Date | Status | Loan Amount | Loan Type |
|---|---|---|---|
| Closed | $100,000 | No Value Available |
Source: Canopy MLS (Canopy Realtor® Association)
MLS Number: 4279667
APN: 0606-92-9796-00000
- 94 Marcellina Dr Unit 10 & 12
- 16 Wildcat Ridge Dr
- 44 Alfalfa Trail
- 25 Fairview Pointe Dr
- 703 Garren Creek Rd
- 384 Flat Creek Rd
- 89 Blue Mountain Rd
- 9999-1 Nesbitt Chapel Rd
- 99999 Nesbitt Chapel Rd
- 10 Bear Trail
- 341 Sugar Hollow Rd
- 94 Davey Crockett Rd
- 82 Davey Crockett Rd
- 9999-10 Rocky Knob Rd
- 55 Heavenly Ln
- 98 Flat Creek Rd
- 252 Idylwild Ln
- 10.02 Acres TBD Rock Garden Rd
- 939 Morgan Hill Rd
- 808 Mountain Cove Rd
- 154 Laurel Haven Rd
- 664 Old Fort Rd
- 36 Randall Dr Unit ID1232018P
- 73 the Old Run Rd
- 106 Bishop Cove Rd Unit ID1264826P
- 41 Dillingham Ests Trail
- 116 W College St
- 2 Reeds Creek Rd Unit Hayden
- 2 Reeds Creek Rd Unit Aria
- 111 Switchgrass Loop Unit Aria
- 123 Edwards Ave
- 1112 Blueview Dr
- 1 Overton Way
- 1120 Gashes Ridge Ln
- 32 Olde Eastwood Village Blvd
- 17 Cedar Hill Rd
- 103 Stardust Dr Unit 205
- 6 Hunters Ridge Dr Unit ID1330188P
- 521 Sycamore Br Rd
- 512 Sycamore Br Rd
Ask me questions while you tour the home.
