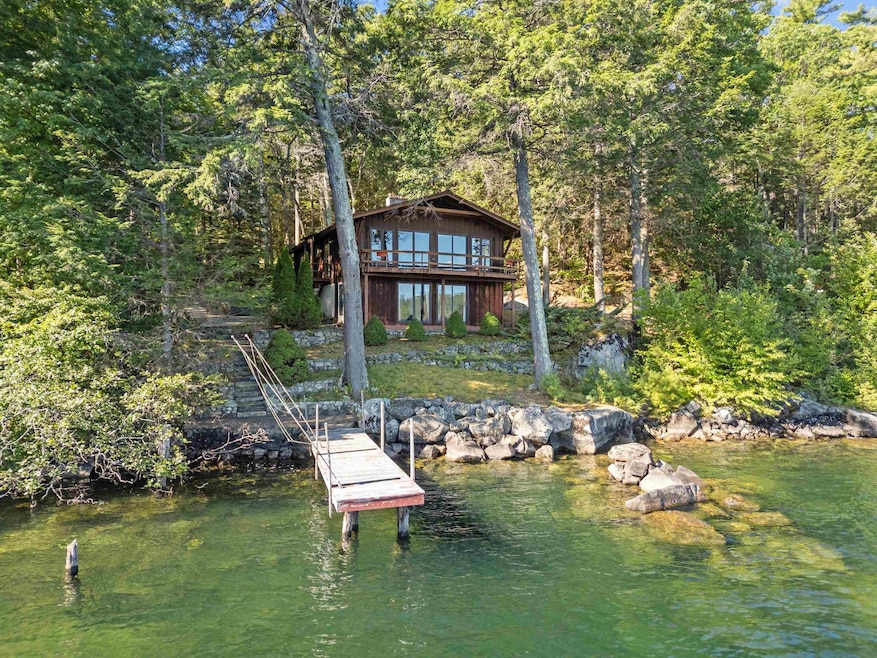
150 Minge Cove Rd Alton Bay, NH 03810
Estimated payment $9,543/month
Highlights
- Very Popular Property
- Docks
- Boat Slip
- Lake Front
- Access To Lake
- Deck
About This Home
Idyllic Minge Cove Waterfront Retreat on Lake Winnipesaukee. Discover the charm of lakeside living with this open-concept 2-bedroom, 2-bath ranch perfectly sited on nearly half an acre in the highly desired Minge Cove of Alton Bay. With cathedral ceilings and a dramatic wall of glass, the living area frames breathtaking views of Sleepers, Cub, and Treasure Islands across a sparkling expanse of crystal-clear water. Enjoy cozy evenings by the wood-burning fireplace or soak up the sun at your private waterfront patio. With 100 feet of frontage and a deep water dock on the natural rocky shoreline, every day can be a boat day. The home offers practical features too including a 1-car garage, storage shed, and a concrete driveway with ample guest parking. The full walkout lower level with sliding glass doors and lake views is ready to be finished, providing flexible space for family or guests. Whether you’re ready to move in and enjoy now or bring your own vision for renovations and landscaping, this property offers a rare opportunity to create your ideal Lake Winnipesaukee getaway in one of the lake’s most peaceful and scenic coves.
Home Details
Home Type
- Single Family
Est. Annual Taxes
- $10,432
Year Built
- Built in 1988
Lot Details
- 0.44 Acre Lot
- Lake Front
- Sloped Lot
- Wooded Lot
- Property is zoned LR
Parking
- 1 Car Garage
Home Design
- Concrete Foundation
- Metal Roof
Interior Spaces
- Property has 1 Level
- Central Vacuum
- Furnished
- Cathedral Ceiling
- Blinds
- Family Room Off Kitchen
- Living Room
- Open Floorplan
- Dining Area
- Carpet
- Lake Views
- Basement
- Interior Basement Entry
- Kitchen Island
- Washer and Dryer Hookup
Bedrooms and Bathrooms
- 2 Bedrooms
- En-Suite Bathroom
- 2 Full Bathrooms
Accessible Home Design
- Accessible Full Bathroom
Outdoor Features
- Access To Lake
- Nearby Water Access
- Deep Water Access
- Boat Slip
- Docks
- Access to a Dock
- Lake, Pond or Stream
- Deck
- Outbuilding
Schools
- Alton Central Elementary And Middle School
Utilities
- Baseboard Heating
- Hot Water Heating System
- Drilled Well
- Septic Tank
- Septic Design Available
- Cable TV Available
Community Details
- Echo Shores Subdivision
Listing and Financial Details
- Tax Lot 16
- Assessor Parcel Number 60
Map
Home Values in the Area
Average Home Value in this Area
Tax History
| Year | Tax Paid | Tax Assessment Tax Assessment Total Assessment is a certain percentage of the fair market value that is determined by local assessors to be the total taxable value of land and additions on the property. | Land | Improvement |
|---|---|---|---|---|
| 2024 | $10,785 | $830,900 | $686,500 | $144,400 |
| 2022 | $9,447 | $830,900 | $686,500 | $144,400 |
| 2021 | $9,455 | $830,800 | $686,500 | $144,300 |
| 2020 | $9,513 | $681,900 | $548,700 | $133,200 |
| 2019 | $8,531 | $681,900 | $548,700 | $133,200 |
| 2018 | $9,372 | $669,900 | $548,700 | $121,200 |
| 2017 | $8,615 | $669,900 | $548,700 | $121,200 |
| 2016 | $8,490 | $600,000 | $495,600 | $104,400 |
| 2015 | $8,649 | $606,100 | $501,700 | $104,400 |
| 2014 | $8,365 | $604,000 | $500,700 | $103,300 |
| 2013 | $6,567 | $488,600 | $410,200 | $78,400 |
Property History
| Date | Event | Price | Change | Sq Ft Price |
|---|---|---|---|---|
| 08/22/2025 08/22/25 | For Sale | $1,595,000 | -- | $1,424 / Sq Ft |
Similar Home in Alton Bay, NH
Source: PrimeMLS
MLS Number: 5057923
APN: ALTN-000060-000000-000016
- 1416 Mount Major Hwy
- 1425 Mount Major Hwy
- 72 Timber Ridge Rd
- 202 Cherry Valley Rd
- 86 Smith Point Rd
- 972 Rattlesnake Island
- 630 Rattlesnake Island
- 178 Rattlesnake Island
- 99 Reed Rd
- 7 Acorn Dr
- 34 Hermit Rd
- 18 Bachelor Dr
- 36-3 Checkerberry Ln
- 1256 Cherry Valley Rd
- 22 Ginger Gold Way
- 47 Homestead Dr
- 11 Fieldstone Way
- 18 Diamond Island
- 4 Diamond Island
- 29 Paddocks Dr
- 118 Woodlands Rd
- 44 Parker Island Rd
- 38 Parker Island Rd
- 37 Cottonwood Trail
- 2415 Lake Shore Rd
- 7 Roberts Cove Rd Unit C
- 7 Roberts Cove Rd Unit A
- 241 Mount Major Hwy
- 15 Lehner St Unit 3
- 17 Kings Pine Rd Unit 9
- 62 Heights Rd
- 136 Weirs Rd Unit 32
- 28 Old Wolfeboro Rd Unit 3
- 191 N Shore Rd
- 39 Robertson Dr
- 352 Weirs Rd Unit A
- 18 N Line Rd
- 738 N Line Rd
- 15 Mark Dr
- 244 Province St






