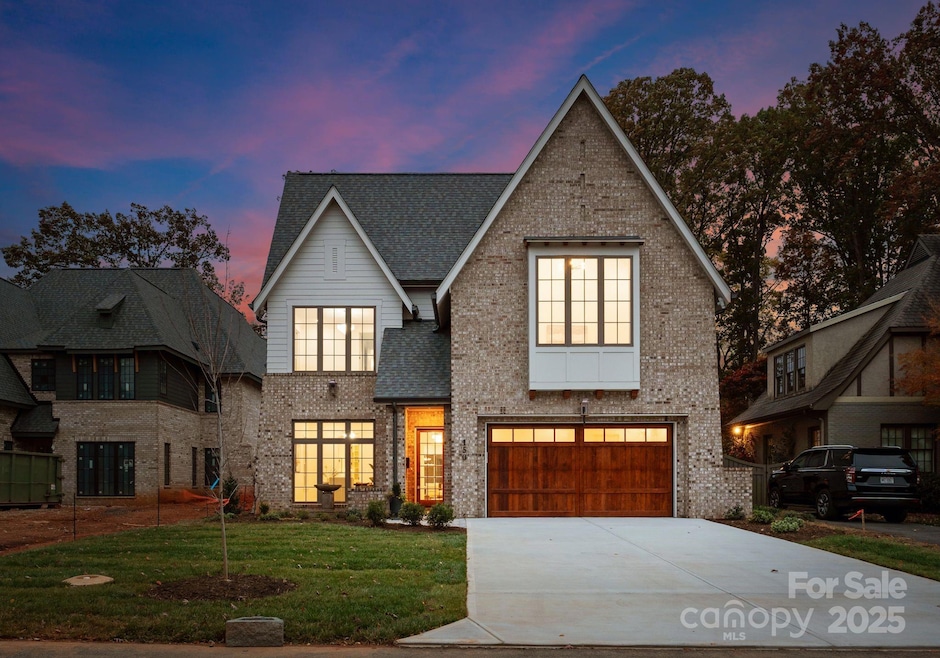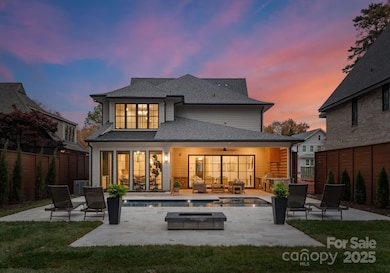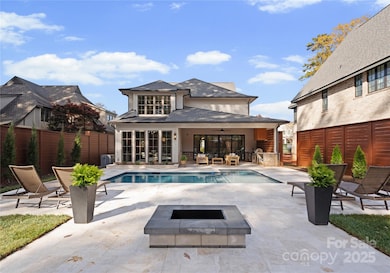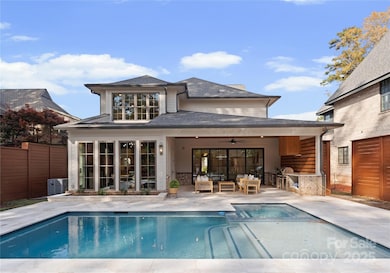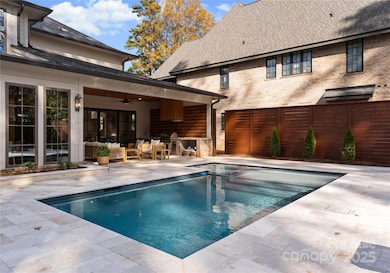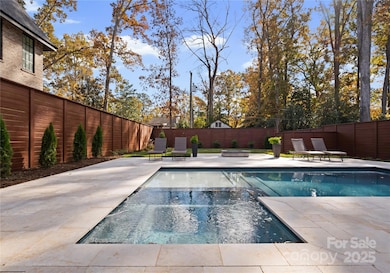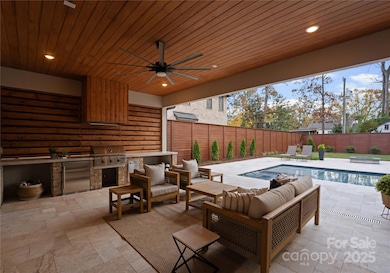150 N Canterbury Rd Charlotte, NC 28211
Wendover-Sedgewood NeighborhoodEstimated payment $15,983/month
Highlights
- Heated Pool and Spa
- New Construction
- Wood Flooring
- Myers Park High Rated A
- Wolf Appliances
- Outdoor Kitchen
About This Home
Welcome to 150 N Canterbury Rd, a stunning new build by Maverick Building Company in the heart of Cotswold. This thoughtfully designed home offers an open floor plan that seamlessly blends indoor and outdoor living.The chef’s kitchen showcases paneled appliances, custom inset cabinetry, a 48" Wolf range, quartz backsplash, and designer finishes throughout. The living room features wood beams, a gas fireplace with a cast stone surround, and custom built-in storage. The dining area impresses with oversized windows, a groin vault ceiling, a wet bar with a beverage fridge, and elegant designer lighting. Enjoy exceptional outdoor living with a covered back porch complete with an outdoor kitchen and built-in grill, a pool and hot tub, a gas fire pit, and an 8’ stained privacy fence with usable yard space (2 patio ceiling heaters to be installed soon). Upstairs, you’ll find four bedrooms, a bonus room with a wet bar, and a convenient laundry room. The primary suite offers a spa like retreat with a walk-in shower, a private tiled changing area, and beautiful finishes. This is Maverick Building Company’s third home on this prestigious and sought after Cotswold street.
Listing Agent
Giving Tree Realty Brokerage Email: steven.imobersteg@givingtreerealty.com License #303477 Listed on: 11/14/2025

Open House Schedule
-
Sunday, November 16, 202511:00 am to 2:00 pm11/16/2025 11:00:00 AM +00:0011/16/2025 2:00:00 PM +00:00Add to Calendar
Home Details
Home Type
- Single Family
Year Built
- Built in 2025 | New Construction
Lot Details
- Lot Dimensions are 50 x 200 x 50 x 201
- Infill Lot
- Back Yard Fenced
- Level Lot
- Property is zoned N1-A
Parking
- 2 Car Attached Garage
- Garage Door Opener
- Driveway
- 4 Open Parking Spaces
Home Design
- Home is estimated to be completed on 11/14/25
- Slab Foundation
- Architectural Shingle Roof
- Four Sided Brick Exterior Elevation
Interior Spaces
- 2-Story Property
- Bar Fridge
- Gas Log Fireplace
- Pocket Doors
- Sliding Doors
- Insulated Doors
- Great Room with Fireplace
- Living Room with Fireplace
- Carbon Monoxide Detectors
Kitchen
- Gas Range
- Range Hood
- Microwave
- Freezer
- Ice Maker
- Dishwasher
- Wine Refrigerator
- Wolf Appliances
- Disposal
Flooring
- Wood
- Tile
Bedrooms and Bathrooms
Laundry
- Laundry Room
- Laundry on upper level
Pool
- Heated Pool and Spa
- Heated In Ground Pool
- Saltwater Pool
Outdoor Features
- Covered Patio or Porch
- Outdoor Kitchen
- Fire Pit
Schools
- Billingsville / Cotswold Elementary School
- Alexander Graham Middle School
- Myers Park High School
Utilities
- Forced Air Zoned Heating and Cooling System
- Heating System Uses Natural Gas
- Tankless Water Heater
Listing and Financial Details
- Assessor Parcel Number 157-121-45
Community Details
Overview
- No Home Owners Association
- Built by Maverick Building Company
- Cotswold Subdivision
Security
- Card or Code Access
Map
Home Values in the Area
Average Home Value in this Area
Tax History
| Year | Tax Paid | Tax Assessment Tax Assessment Total Assessment is a certain percentage of the fair market value that is determined by local assessors to be the total taxable value of land and additions on the property. | Land | Improvement |
|---|---|---|---|---|
| 2025 | -- | $290,000 | $290,000 | -- |
Property History
| Date | Event | Price | List to Sale | Price per Sq Ft |
|---|---|---|---|---|
| 11/14/2025 11/14/25 | For Sale | $2,549,000 | -- | $581 / Sq Ft |
Source: Canopy MLS (Canopy Realtor® Association)
MLS Number: 4321145
- 4023 Randolph Rd
- 4015 Randolph Rd
- 4125 Tyng Way
- 4141 Tyng Way
- 1121 S Wendover Rd
- 306 Wendover Heights Cir Unit 35E
- 310 Wendover Heights Cir Unit 34B
- 400 McAlway Rd
- 3814 Churchill Rd
- 224 Wendover Heights Cir Unit 7C
- 4583 Woodlark Ln
- 1200 Andover Rd
- 615 Bourton House Dr
- 621 Tudor Park Way
- 1015 Andover Rd
- 703 English Tudor Ln
- 814 Bertonley Ave
- 4021 Ridgecrest Ave
- 4017 Ridgecrest Ave
- 4009 Ridgecrest Ave
- 515 Upper Stone Cir
- 407 Grey Reagan Trail
- 3719-3720 Wendwood Ln
- 216 Russell Branch Ln
- 544 Billingsley Rd
- 4536 Randolph Rd
- 3800 Marvin Rd
- 748 Ellsworth Rd
- 3600 Eastover Ridge Dr
- 4227 Walker Rd Unit 1
- 3250 Eastover Ridge Dr Unit ID1043789P
- 935 McAlway Rd Unit 201
- 951 Hollywood St Unit J
- 910 McAlway Rd Unit D
- 2610 Providence Rd
- 922 McAlway Rd
- 4830 Randolph Rd
- 4840 Randolph Rd Unit 3211
- 4840 Randolph Rd Unit 3101
- 5024 Gilchrist Rd
