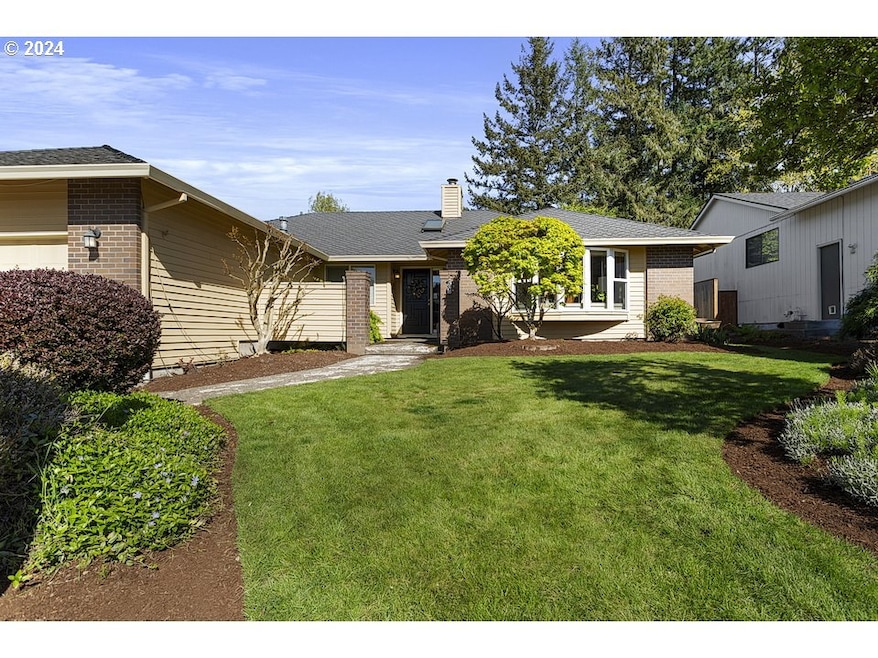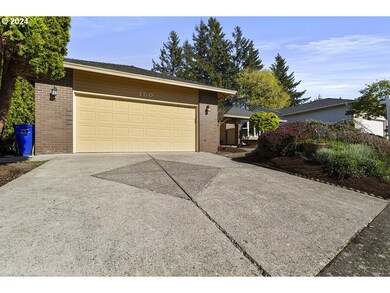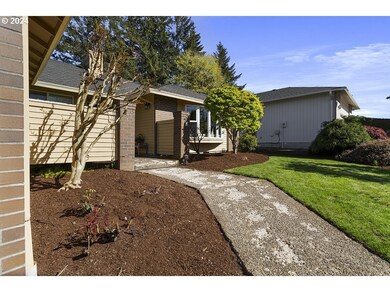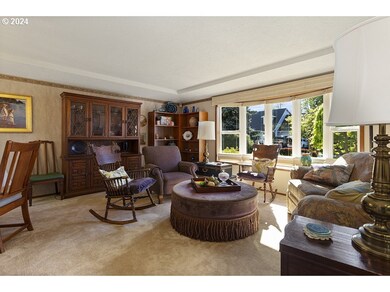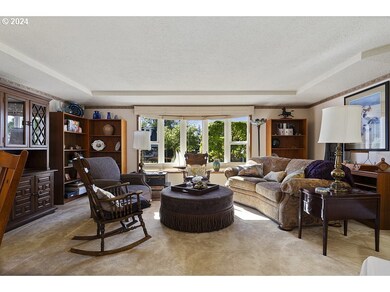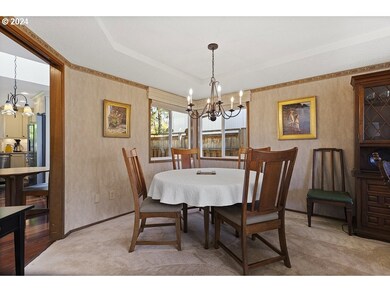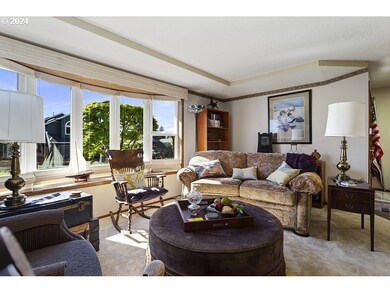150 NE Greenway Dr Gresham, OR 97030
Powell Valley NeighborhoodEstimated payment $2,991/month
Highlights
- View of Trees or Woods
- Deck
- Vaulted Ceiling
- Maid or Guest Quarters
- Wood Burning Stove
- 4-minute walk to East Gresham Park
About This Home
Don't miss seeing this beautiful, well-maintained one-level home with updated kitchen and large fenced lot in a great neighborhood! The wonderful kitchen was completely remodeled in 2016 with quartz counters, cook island with range hood, gas appliances, light-tone cabinets and beautiful hardwood floors. The home has a nice flowing floor plan with wide halls for good accessibility. The kitchen is open to the vaulted family room with huge windows and a slider that opens to a deck and patio surrounded by mature trees and landscaping. The wonderful backyard is private, fenced, and has separate dog run. Additional features include a 50-year roof, central air and forced air gas furnace. One-level homes on large lots are hard to find- especially one as nice as this one! Come see this home during the Open House on Saturday, April 20th, from 1-4pm. Home is priced to sell quickly, as is. Don't wait!
Home Details
Home Type
- Single Family
Est. Annual Taxes
- $5,145
Year Built
- Built in 1986
Lot Details
- 8,712 Sq Ft Lot
- Dog Run
- Fenced
- Gentle Sloping Lot
- Landscaped with Trees
- Private Yard
- Garden
Parking
- 2 Car Attached Garage
- Oversized Parking
- Garage on Main Level
- Garage Door Opener
- Driveway
Home Design
- Composition Roof
- Lap Siding
- Concrete Perimeter Foundation
- Cedar
Interior Spaces
- 1,772 Sq Ft Home
- 1-Story Property
- Plumbed for Central Vacuum
- Vaulted Ceiling
- Ceiling Fan
- Skylights
- Recessed Lighting
- Wood Burning Stove
- Wood Burning Fireplace
- Natural Light
- Vinyl Clad Windows
- Bay Window
- Family Room
- Living Room
- Dining Room
- First Floor Utility Room
- Utility Room
- Views of Woods
- Crawl Space
Kitchen
- Built-In Range
- Range Hood
- Plumbed For Ice Maker
- Dishwasher
- Stainless Steel Appliances
- ENERGY STAR Qualified Appliances
- Cooking Island
- Kitchen Island
- Quartz Countertops
- Tile Countertops
- Disposal
Flooring
- Wood
- Wall to Wall Carpet
- Tile
Bedrooms and Bathrooms
- 3 Bedrooms
- Maid or Guest Quarters
- 2 Full Bathrooms
- Walk-in Shower
Accessible Home Design
- Accessible Hallway
- Accessibility Features
- Level Entry For Accessibility
Outdoor Features
- Deck
- Patio
- Porch
Schools
- Powell Valley Elementary School
- Gordon Russell Middle School
- Sam Barlow High School
Utilities
- Forced Air Heating and Cooling System
- Heating System Uses Gas
- High Speed Internet
Community Details
- No Home Owners Association
Listing and Financial Details
- Assessor Parcel Number R283787
Map
Home Values in the Area
Average Home Value in this Area
Tax History
| Year | Tax Paid | Tax Assessment Tax Assessment Total Assessment is a certain percentage of the fair market value that is determined by local assessors to be the total taxable value of land and additions on the property. | Land | Improvement |
|---|---|---|---|---|
| 2025 | $5,899 | $289,900 | -- | -- |
| 2024 | $5,647 | $281,460 | -- | -- |
| 2023 | $5,145 | $273,270 | $0 | $0 |
| 2022 | $5,001 | $265,320 | $0 | $0 |
| 2021 | $4,875 | $257,600 | $0 | $0 |
| 2020 | $4,587 | $250,100 | $0 | $0 |
| 2019 | $4,467 | $242,820 | $0 | $0 |
| 2018 | $4,259 | $235,750 | $0 | $0 |
| 2017 | $4,087 | $228,890 | $0 | $0 |
| 2016 | $3,603 | $222,230 | $0 | $0 |
Property History
| Date | Event | Price | List to Sale | Price per Sq Ft |
|---|---|---|---|---|
| 04/21/2024 04/21/24 | Pending | -- | -- | -- |
| 04/19/2024 04/19/24 | For Sale | $494,900 | -- | $279 / Sq Ft |
Purchase History
| Date | Type | Sale Price | Title Company |
|---|---|---|---|
| Warranty Deed | $510,000 | First American Title | |
| Interfamily Deed Transfer | -- | Chicago Title Insurance Co | |
| Warranty Deed | $210,000 | Transnation Title | |
| Warranty Deed | $166,500 | Fidelity National Title Co |
Mortgage History
| Date | Status | Loan Amount | Loan Type |
|---|---|---|---|
| Open | $433,500 | New Conventional | |
| Previous Owner | $206,000 | Stand Alone Refi Refinance Of Original Loan | |
| Previous Owner | $168,000 | Purchase Money Mortgage | |
| Previous Owner | $133,200 | Purchase Money Mortgage | |
| Closed | $21,000 | No Value Available |
Source: Regional Multiple Listing Service (RMLS)
MLS Number: 24068931
APN: R283787
- 4343 NE 1st St
- 4396 SE 1st Terrace
- 4111 NE 3rd St
- 191 SE Acacia Dr
- 195 SE Acacia Dr
- 289 SE Acacia Dr
- 499 NE Williams Rd
- 295 SE Baker Ave
- 4545 SE 3rd St
- 377 SE Barnes Ave
- 704 SE Greenway Dr
- 3565 SE El Camino Dr
- 4151 NE 8th St Unit 4155
- 760 SE Williams Rd
- 4117 NE 8th St Unit 9
- 2505 SE Troutdale Rd
- 820 SE Barnes Ave
- 4668 SE 2nd St
- 4636 SE 2nd St
- 4690 SE 2nd St
