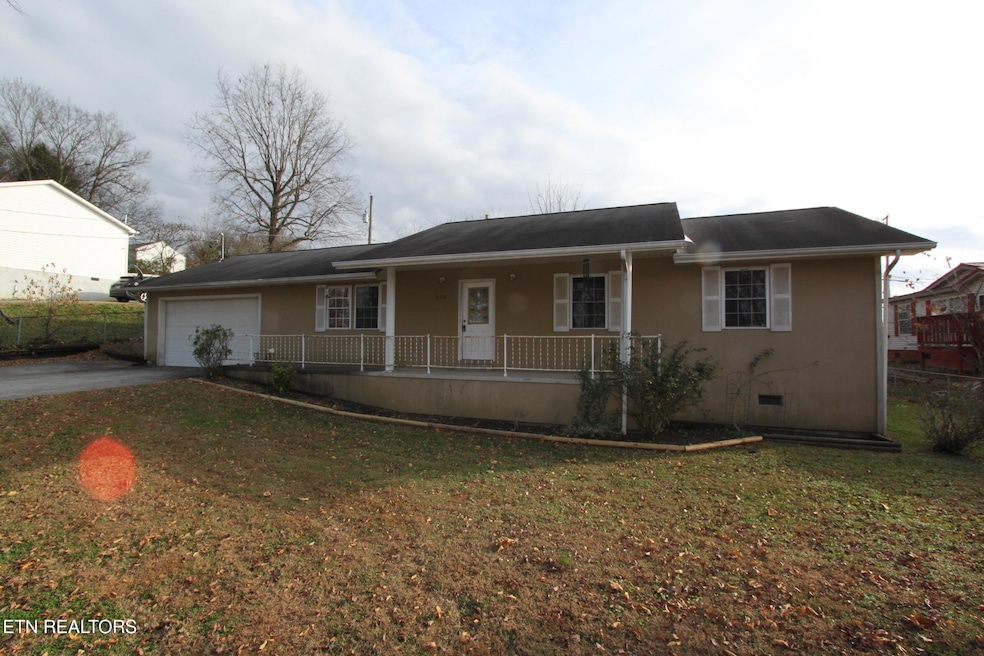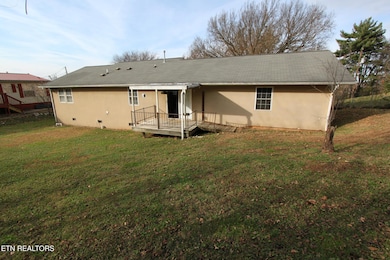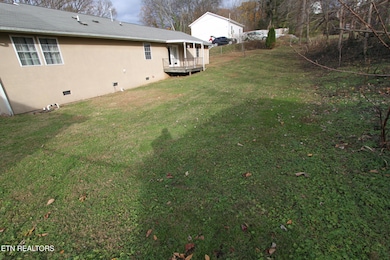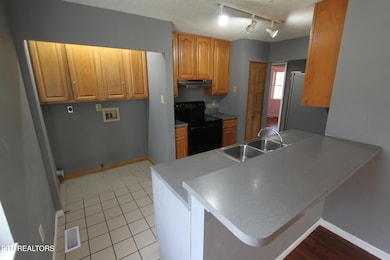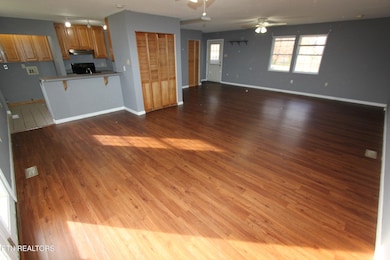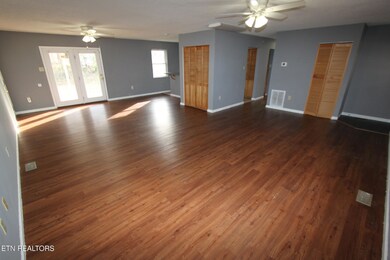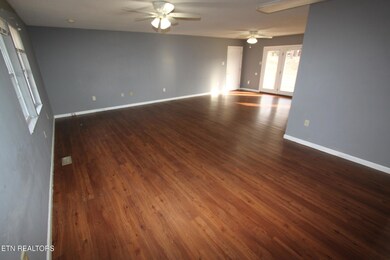
150 Osborne St Loudon, TN 37774
Estimated payment $1,423/month
Highlights
- City View
- Traditional Architecture
- Workshop
- Deck
- No HOA
- 1 Car Attached Garage
About This Home
Charming 3-Bedroom Ranch with Seasonal River Views! Discover comfort and convenience in this well-kept 3 bedroom, 2 bath ranch home perfectly situated on a level lot with an attached garage. The inviting floor plan offers easy one-level living, featuring a bright living area, functional kitchen, and comfortable bedrooms. Step outside to a large, level backyard—ideal for gardening, pets, entertaining, or simply relaxing in the cooler months. Adding a peaceful touch to your everyday living. This home offers exceptional value for first-time buyers, downsizers, or anyone looking for a low-maintenance lifestyle. Move-in ready and easy to show—don't miss this opportunity!
Home Details
Home Type
- Single Family
Est. Annual Taxes
- $1,245
Year Built
- Built in 1976
Lot Details
- 9,583 Sq Ft Lot
- Lot Dimensions are 101 x 95
- Level Lot
Parking
- 1 Car Attached Garage
- Parking Available
- On-Street Parking
Home Design
- Traditional Architecture
Interior Spaces
- 1,664 Sq Ft Home
- Workshop
- Storage
- Washer and Dryer Hookup
- City Views
- Crawl Space
Kitchen
- Breakfast Bar
- Range
- Dishwasher
Bedrooms and Bathrooms
- 3 Bedrooms
- 2 Full Bathrooms
- Walk-in Shower
Outdoor Features
- Deck
Schools
- Loudon Elementary School
- Fort Loudoun Middle School
- Loudon High School
Utilities
- Forced Air Heating and Cooling System
- Internet Available
Community Details
- No Home Owners Association
- George Osborne Add Subdivision
Listing and Financial Details
- Assessor Parcel Number 040E A 018.00
Map
Home Values in the Area
Average Home Value in this Area
Tax History
| Year | Tax Paid | Tax Assessment Tax Assessment Total Assessment is a certain percentage of the fair market value that is determined by local assessors to be the total taxable value of land and additions on the property. | Land | Improvement |
|---|---|---|---|---|
| 2025 | -- | -- | -- | -- |
| 2022 | $0 | $0 | $0 | $0 |
| 2021 | $0 | $0 | $0 | $0 |
| 2020 | $130 | $0 | $0 | $0 |
| 2019 | $130 | $0 | $0 | $0 |
| 2018 | $0 | $0 | $0 | $0 |
| 2017 | $0 | $0 | $0 | $0 |
| 2016 | $130 | $4,290 | $4,290 | $0 |
| 2015 | $130 | $4,290 | $4,290 | $0 |
| 2014 | $130 | $4,290 | $4,290 | $0 |
Property History
| Date | Event | Price | List to Sale | Price per Sq Ft |
|---|---|---|---|---|
| 11/20/2025 11/20/25 | For Sale | $249,900 | -- | $150 / Sq Ft |
Purchase History
| Date | Type | Sale Price | Title Company |
|---|---|---|---|
| Warranty Deed | $76,000 | -- |
About the Listing Agent

Bill Leith is a seasoned real estate expert with an impressive track record spanning 28 years. With a passion for helping people achieve their real estate dreams, he is committed to providing excellent customer service and ensuring his clients have a smooth and enjoyable experience.
Throughout his career, Bill has worked with buyers and sellers, gaining invaluable insights into the real estate market. He has consistently demonstrated his dedication to delivering top-notch results and
Bill's Other Listings
Source: East Tennessee REALTORS® MLS
MLS Number: 1322530
APN: 040E-A-018.00
- 909 Highland Ave
- 560 River Rd
- 535 River Rd
- 488 Silent River Ln
- 542 River Rd
- 538 River Rd
- 530 River Rd
- 560 Silent River Ln
- 340 Silent River Ln
- 496 Quiet River Ln
- 436 Silent River Ln
- 659 Quiet River Ln
- 485 Quiet River Ln
- 20 Webster Ct
- 417 River Rd
- 925 Summer St
- 0 River Rd
- 808 Vale St
- 806 Vale St
- 902 Rosedale Ave
- 1081 Carding MacHine Rd
- 900 Mulberry St Unit 1/2
- 402 Church St
- 100-228 Brown Stone Way
- 1002 Willington Manor
- 606 Willington Manor
- 22135 Steekee Rd
- 100 Okema Cir
- 335 Flora Dr
- 110 Chota View Ln
- 205 Yona Way
- 312 Paoli Trace
- 318 Chatuga Ln
- 105 Cheeskogili Way
- 700 Town Creek Pkwy
- 171 Cory Dr
- 1400 Pine Top St
- 114 Delaney Way
- 494 Town Creek Pkwy
- 102 Whistle
