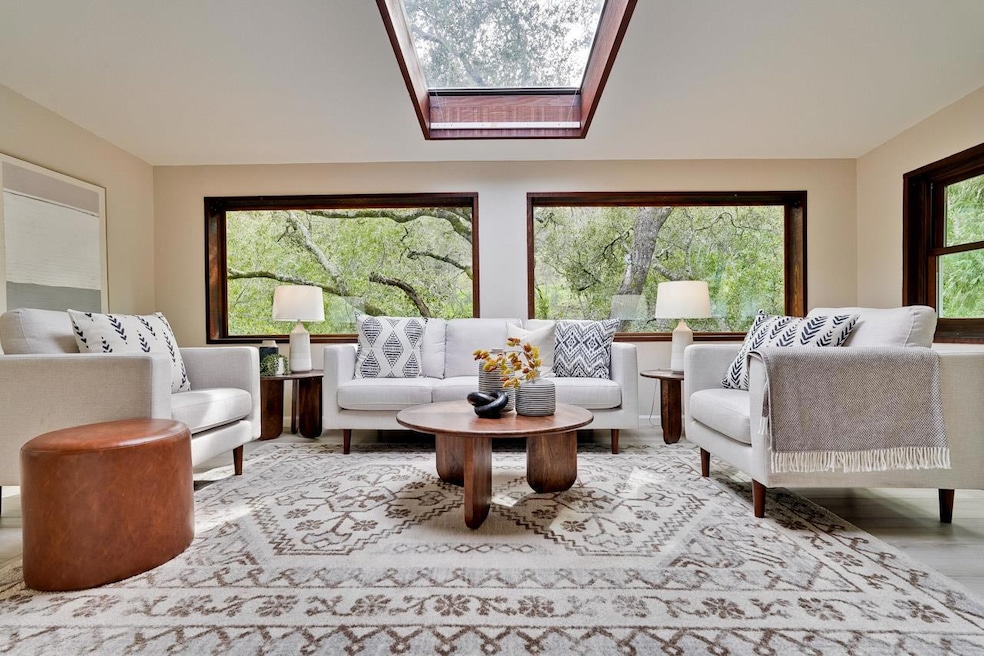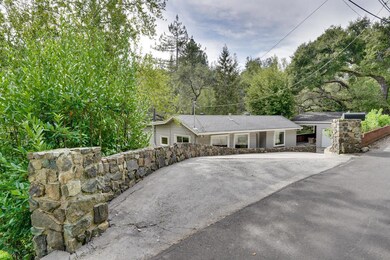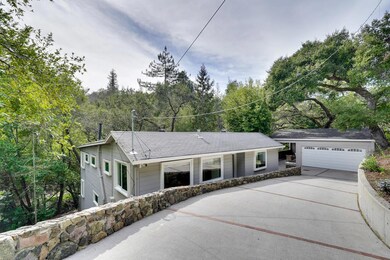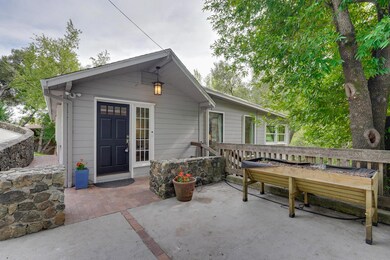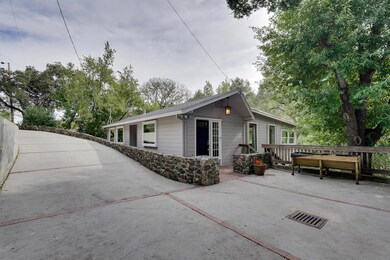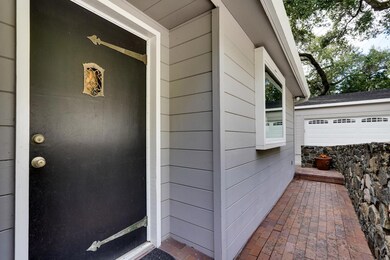
150 Otis Ave Woodside, CA 94062
Highlights
- Solar Power System
- Wood Burning Stove
- Wood Flooring
- Woodside Elementary School Rated A+
- Forest View
- Solid Surface Bathroom Countertops
About This Home
As of April 2025Welcome to this stunning 3-bedroom, 2-bathroom home located in the beautiful Woodside Glens! The Living Room, which features expansive windows and a large skylight brings the beautiful surroundings indoors, is a true standout in this very comfortable and stylish home. Far from the average Silicon Valley Ranch Style home, this home envelopes you in natural surroundings while just being minutes away from the many conveniences and attractions of the area. Many recent upgrades such as a 5.6KW Solar PV System, High Efficiency Heat Pump systems for both Hot Water and comfortable Heating & Cooling, Renovated Kitchen and Bathrooms, Dual Pane Windows, thoughtful lighting and durable flooring create a move-in ready home that you will be both excited and proud to call yours. Large common areas, privacy, and ensuite bedrooms on both floors create a very flexible and useful floorplan. The grounds are inviting with a small greenhouse, a seasonal creek and blossoms abounding - Very special indeed! A spacious utility room, a two car garage featuring TWO Level 2 EV car chargers, plus a carport round out the features. Near Stanford University, the superb Roberts Market, as well as major Silicon Valley employers and excellent recreational opportunities for hiking, cycling or equestrians.
Last Agent to Sell the Property
Action Properties Inc License #70010092 Listed on: 03/03/2025
Home Details
Home Type
- Single Family
Est. Annual Taxes
- $19,912
Year Built
- Built in 1940
Lot Details
- 8,821 Sq Ft Lot
- Lot Sloped Down
- Zoning described as R10025
Parking
- 2 Car Detached Garage
- 1 Carport Space
- Electric Vehicle Home Charger
- Garage Door Opener
- Off-Street Parking
Home Design
- Pillar, Post or Pier Foundation
- Wood Frame Construction
- Composition Roof
- Concrete Perimeter Foundation
Interior Spaces
- 2,286 Sq Ft Home
- 2-Story Property
- Wood Burning Stove
- Double Pane Windows
- Separate Family Room
- Combination Dining and Living Room
- Den
- Workshop
- Forest Views
Kitchen
- Electric Oven
- Range Hood
- Microwave
- Dishwasher
- Quartz Countertops
- Disposal
Flooring
- Wood
- Carpet
- Vinyl
Bedrooms and Bathrooms
- 3 Bedrooms
- Remodeled Bathroom
- Bathroom on Main Level
- 2 Full Bathrooms
- Solid Surface Bathroom Countertops
- Walk-in Shower
Laundry
- Laundry in Utility Room
- Dryer
- Washer
Utilities
- Forced Air Heating System
- Vented Exhaust Fan
Additional Features
- Solar Power System
- Seasonal Stream
Listing and Financial Details
- Assessor Parcel Number 073-050-090
Ownership History
Purchase Details
Home Financials for this Owner
Home Financials are based on the most recent Mortgage that was taken out on this home.Purchase Details
Home Financials for this Owner
Home Financials are based on the most recent Mortgage that was taken out on this home.Purchase Details
Home Financials for this Owner
Home Financials are based on the most recent Mortgage that was taken out on this home.Purchase Details
Similar Homes in the area
Home Values in the Area
Average Home Value in this Area
Purchase History
| Date | Type | Sale Price | Title Company |
|---|---|---|---|
| Grant Deed | -- | None Listed On Document | |
| Interfamily Deed Transfer | -- | First American Title Ins Co | |
| Grant Deed | $1,460,000 | Chicago Title Company | |
| Interfamily Deed Transfer | -- | None Available |
Mortgage History
| Date | Status | Loan Amount | Loan Type |
|---|---|---|---|
| Open | $250,000 | New Conventional | |
| Previous Owner | $510,000 | New Conventional | |
| Previous Owner | $625,000 | Adjustable Rate Mortgage/ARM | |
| Previous Owner | $180,000 | Credit Line Revolving |
Property History
| Date | Event | Price | Change | Sq Ft Price |
|---|---|---|---|---|
| 04/11/2025 04/11/25 | Sold | $2,450,000 | +11.5% | $1,072 / Sq Ft |
| 03/12/2025 03/12/25 | Pending | -- | -- | -- |
| 03/03/2025 03/03/25 | For Sale | $2,198,000 | -- | $962 / Sq Ft |
Tax History Compared to Growth
Tax History
| Year | Tax Paid | Tax Assessment Tax Assessment Total Assessment is a certain percentage of the fair market value that is determined by local assessors to be the total taxable value of land and additions on the property. | Land | Improvement |
|---|---|---|---|---|
| 2025 | $19,912 | $1,694,452 | $1,514,563 | $179,889 |
| 2023 | $19,912 | $1,628,655 | $1,455,751 | $172,904 |
| 2022 | $18,675 | $1,596,721 | $1,427,207 | $169,514 |
| 2021 | $18,391 | $1,565,414 | $1,399,223 | $166,191 |
| 2020 | $18,200 | $1,549,363 | $1,384,876 | $164,487 |
| 2019 | $17,976 | $1,518,984 | $1,357,722 | $161,262 |
| 2018 | $17,445 | $1,489,200 | $1,331,100 | $158,100 |
| 2017 | $17,046 | $1,460,000 | $1,305,000 | $155,000 |
| 2016 | $15,262 | $106,221 | $22,761 | $83,460 |
| 2015 | $1,979 | $104,627 | $22,420 | $82,207 |
| 2014 | $1,919 | $102,578 | $21,981 | $80,597 |
Agents Affiliated with this Home
-
Dave Keefe

Seller's Agent in 2025
Dave Keefe
Action Properties Inc
(408) 679-0290
1 in this area
72 Total Sales
-
Daniel Assadi

Buyer's Agent in 2025
Daniel Assadi
Compass
(408) 775-4444
1 in this area
90 Total Sales
-
Jennifer Oldham

Buyer Co-Listing Agent in 2025
Jennifer Oldham
Compass
(408) 835-4119
2 in this area
801 Total Sales
Map
Source: MLSListings
MLS Number: ML81996224
APN: 073-050-090
- 115 Toyon Ct
- 221 Highland Terrace
- 380 La Questa Way
- 331 Albion Ave
- 333 Albion Ave
- 120 Miramontes Rd
- 0 Ridgeway Rd Unit San Luis CO 23799644
- 0 Old Comstock Rd
- 329 Albion Ave
- 4 Woodleaf Ave
- 1142 Moore Rd
- 490 Las Pulgas Dr
- 250 Hardwick Rd
- 941 High Rd
- 3909 Pepper Tree Ct
- 387 Moore Rd
- 211 Winding Way
- 495 Summit Springs Rd
- 559 Patrol Rd
- 333 Raymundo Dr
