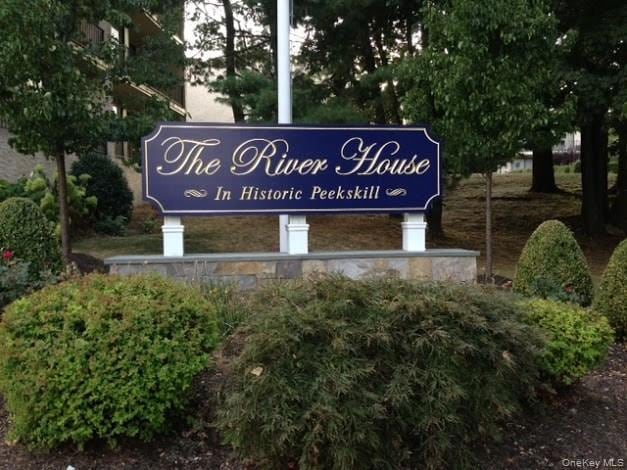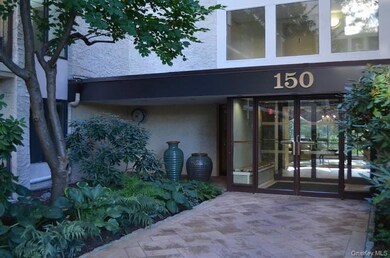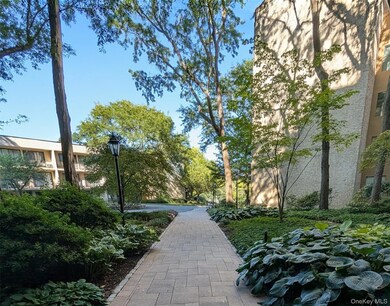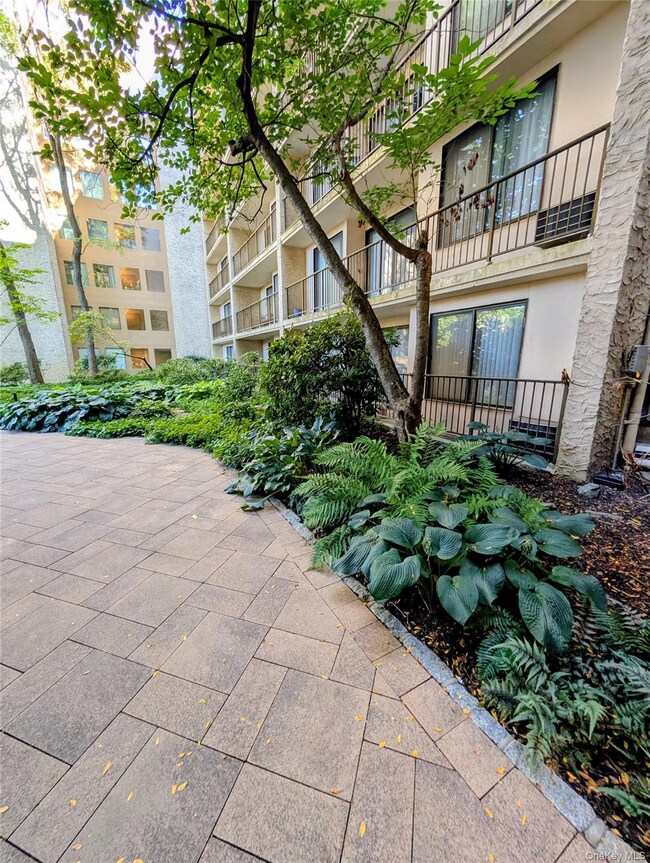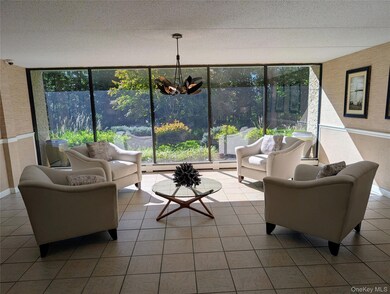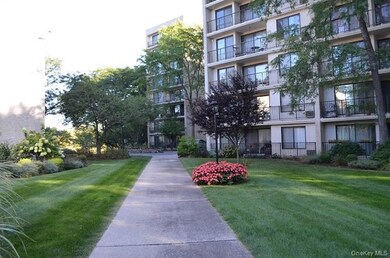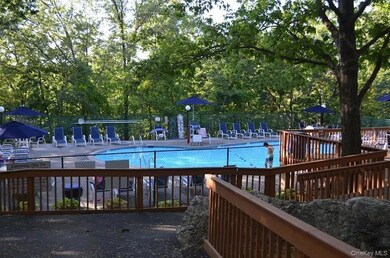The River House 150 Overlook Ave Unit 4L Floor 4 Peekskill, NY 10566
Estimated payment $1,236/month
Highlights
- Tennis Courts
- Floor-to-Ceiling Windows
- Open Floorplan
- In Ground Pool
- 14.69 Acre Lot
- Property is near public transit, schools, and shops
About This Home
Welcome Home!
This well-maintained studio co-op on the 4th floor is just what you’ve been waiting for. Bright, open, and inviting, the living space features two floor-to-ceiling sliding glass doors that fill the home with natural light and lead to your own private balcony—the perfect spot to relax and unwind.
Inside, you'll find brand new stainless steel appliances and an open layout that offers a blank canvas for your personal style. Whether you're looking for comfort, functionality, or a cozy retreat, this home delivers it all in one perfectly packaged space at an affordable price!
Location, Location, Location!
Ideally situated just minutes from Metro-North, local shops, schools, and only about 1 hour to NYC. The Beach Shopping Center is just a 3-minute drive, and the Peekskill Train Station and waterfront are only 6 minutes away.
Resort-Style Living Awaits:
-24-hour video surveillance
-Sparkling community pool
-Tennis courts
-Playground
-Barbecue grills
-Balcony/Sundeck
-Scenic walking trails
This home offers an unbeatable combination of affordability, amenities, and convenience.
Co-op Requirements:
-Cash Purchasers: $45,000 minimum income
-Mortgage Purchasers: $55,000 minimum income
-Credit Score: 725+
-Down Payment: Minimum 20%
-Debt-to-Income Ratio: Maximum 34%
-Post-Closing Reserves: 12 months
-No subletting (except units purchased prior to Jan. 1, 1990)
Don't miss out on this incredible opportunity to own a charming home in a highly sought-after community. Schedule your private showing today!
Listing Agent
Keller Williams Hudson Valley Brokerage Phone: 845-610-6065 License #10401250374 Listed on: 09/14/2025

Property Details
Home Type
- Co-Op
Year Built
- Built in 1968
Lot Details
- 14.69 Acre Lot
- Two or More Common Walls
- Landscaped
- Paved or Partially Paved Lot
- Garden
HOA Fees
- $728 Monthly HOA Fees
Home Design
- Garden Home
- Entry on the 4th floor
- Brick Exterior Construction
- Stucco
Interior Spaces
- 550 Sq Ft Home
- Open Floorplan
- Blinds
- Floor-to-Ceiling Windows
- Video Cameras
- Laundry in Hall
Kitchen
- Galley Kitchen
- Oven
- Electric Range
- Dishwasher
- Stainless Steel Appliances
Flooring
- Carpet
- Tile
Bedrooms and Bathrooms
- Dual Closets
- 1 Full Bathroom
Parking
- 1 Parking Space
- Parking Lot
- Assigned Parking
Outdoor Features
- In Ground Pool
- Tennis Courts
- Balcony
- Courtyard
- Playground
Location
- Property is near public transit, schools, and shops
Schools
- Hillcrest Elementary School
- Peekskill Middle School
- Peekskill High School
Utilities
- Cooling System Mounted To A Wall/Window
- Baseboard Heating
- Heating System Uses Oil
Community Details
Overview
- Association fees include common area maintenance, exterior maintenance, grounds care, heat, hot water, pool service, sewer, snow removal, trash, water
- High Rise
- Maintained Community
- Community Parking
- 8-Story Property
Amenities
- Door to Door Trash Pickup
- Laundry Facilities
- Elevator
Recreation
- Tennis Courts
- Community Playground
- Community Pool
- Snow Removal
Pet Policy
- Limit on the number of pets
- Cats Allowed
Map
About The River House
Home Values in the Area
Average Home Value in this Area
Tax History
| Year | Tax Paid | Tax Assessment Tax Assessment Total Assessment is a certain percentage of the fair market value that is determined by local assessors to be the total taxable value of land and additions on the property. | Land | Improvement |
|---|---|---|---|---|
| 2024 | $364,062 | $390,000 | $132,000 | $258,000 |
| 2023 | $340,548 | $390,000 | $132,000 | $258,000 |
| 2022 | $335,279 | $390,000 | $132,000 | $258,000 |
| 2021 | $451,060 | $390,000 | $132,000 | $258,000 |
| 2020 | $304,692 | $390,000 | $132,000 | $258,000 |
| 2019 | $292,725 | $390,000 | $132,000 | $258,000 |
| 2018 | $76,218 | $390,000 | $132,000 | $258,000 |
| 2017 | $0 | $390,000 | $132,000 | $258,000 |
| 2016 | $228,518 | $390,000 | $132,000 | $258,000 |
| 2015 | -- | $390,000 | $132,000 | $258,000 |
| 2014 | -- | $390,000 | $132,000 | $258,000 |
| 2013 | -- | $390,000 | $132,000 | $258,000 |
Property History
| Date | Event | Price | List to Sale | Price per Sq Ft | Prior Sale |
|---|---|---|---|---|---|
| 01/14/2026 01/14/26 | For Sale | $82,000 | 0.0% | $149 / Sq Ft | |
| 10/15/2025 10/15/25 | Pending | -- | -- | -- | |
| 09/14/2025 09/14/25 | For Sale | $82,000 | +148.5% | $149 / Sq Ft | |
| 06/19/2017 06/19/17 | Sold | $33,000 | -15.4% | $60 / Sq Ft | View Prior Sale |
| 09/30/2015 09/30/15 | Pending | -- | -- | -- | |
| 09/30/2015 09/30/15 | For Sale | $39,000 | -- | $71 / Sq Ft |
Source: OneKey® MLS
MLS Number: 910464
- 150 Overlook Ave Unit 1S
- 150 Overlook Ave Unit 6L
- 1716 Westchester Ave
- 4 Rolling Way Unit D
- 5 Rolling Way Unit K
- 103 Leda Dr
- 1716A Main St
- 1106 Orchard St
- 1204 Main St
- 1463 Lincoln Terrace
- 1 Rolling Way Unit C
- 9 N James St Unit B
- 1605 Crompond Rd
- 8 N James St Unit G
- 7 N James St Unit L
- 1824 Seabury Place
- 669 N Division St
- 1701 Crompond Rd Unit 6304
- 514 Highland Ave
- 6102 Villa at the Woods
- 1446 Lincoln Terrace Unit 3
- 8 N James St Unit D
- 300 Highland Ave Unit 5
- 300 Highland Ave Unit 1
- 711 N Division St
- 983 Warren Ave
- 3311 Villa at the Woods Unit C211
- 1009 Brown St Unit 2
- 1009 Brown St
- 125 Vail Ave Unit A
- 1002 N Division St Unit 1004 Unit B
- 1004 N Division St Unit B
- 2 Lakeview Dr
- 1 St Marys Convent
- 645 Main St
- 505 South St
- 207 Chateau Rive Unit 207
- 530 Union Ave
- 26 Pump House Rd
- 4 Sonoma Rd
Ask me questions while you tour the home.
