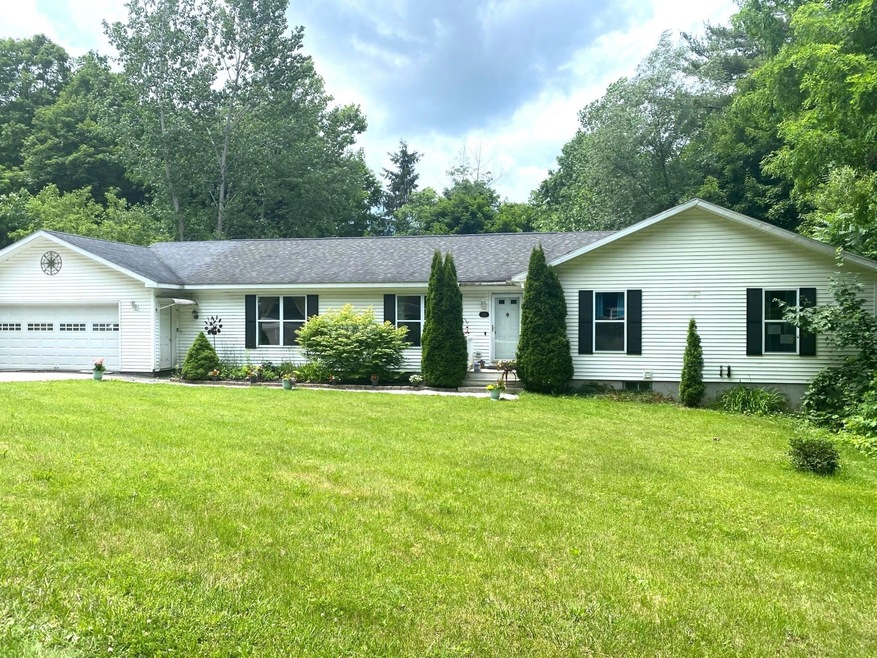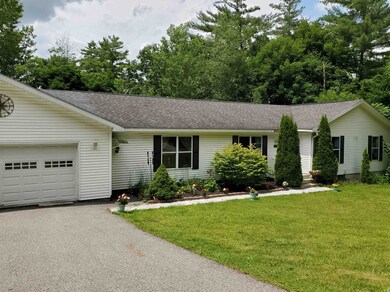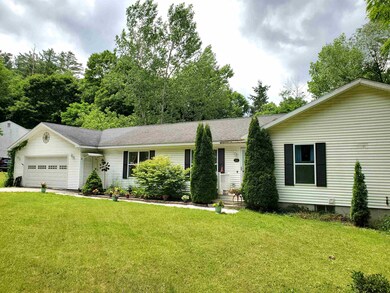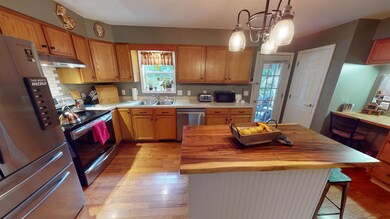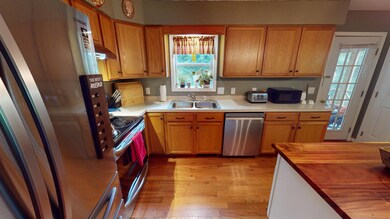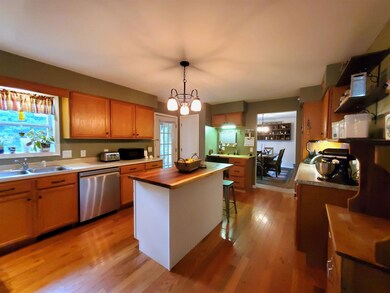
150 Pine Cir Bennington, VT 05201
Highlights
- 2 Car Attached Garage
- High Speed Internet
- 1-Story Property
- Baseboard Heating
About This Home
As of October 2023This beautiful rambling ranch has much to be desired! A well kept three bedroom, three bathroom home on just under half an acre. Located in a quiet neighborhood within walking distance of downtown. There is ample space and natural light throughout. The kitchen has been thoughtfully upgraded for those who love to bake or cook, and a door leading to a screened-in porch facing the backyard. Bathrooms have been updated, including laundry in the half bath for full one-level living. The primary bedroom includes a full bath and walk-in closet. Expansive walk-out basement provides plenty of storage and a bonus room being used currently as an exercise space. This property has so many positive aspects and is easy to maintain and enjoy!
Last Agent to Sell the Property
KW Vermont - Brenda Jones Real Estate Group License #082.0113727 Listed on: 06/28/2023

Home Details
Home Type
- Single Family
Est. Annual Taxes
- $6,279
Year Built
- Built in 2005
Lot Details
- 0.43 Acre Lot
- Lot Sloped Up
- Property is zoned VR
Parking
- 2 Car Attached Garage
Home Design
- Poured Concrete
- Architectural Shingle Roof
- Vinyl Siding
- Modular or Manufactured Materials
Interior Spaces
- 1-Story Property
Bedrooms and Bathrooms
- 3 Bedrooms
Basement
- Walk-Out Basement
- Basement Fills Entire Space Under The House
- Connecting Stairway
- Interior and Exterior Basement Entry
Utilities
- Baseboard Heating
- Hot Water Heating System
- Heating System Uses Oil
- High Speed Internet
- Cable TV Available
Ownership History
Purchase Details
Home Financials for this Owner
Home Financials are based on the most recent Mortgage that was taken out on this home.Purchase Details
Purchase Details
Home Financials for this Owner
Home Financials are based on the most recent Mortgage that was taken out on this home.Purchase Details
Home Financials for this Owner
Home Financials are based on the most recent Mortgage that was taken out on this home.Similar Homes in Bennington, VT
Home Values in the Area
Average Home Value in this Area
Purchase History
| Date | Type | Sale Price | Title Company |
|---|---|---|---|
| Interfamily Deed Transfer | -- | -- | |
| Interfamily Deed Transfer | -- | -- | |
| Deed | $350,000 | -- | |
| Deed | $350,000 | -- | |
| Deed | $280,000 | -- | |
| Deed | $188,000 | -- | |
| Deed | $188,000 | -- |
Property History
| Date | Event | Price | Change | Sq Ft Price |
|---|---|---|---|---|
| 10/31/2023 10/31/23 | Sold | $350,000 | -5.4% | $220 / Sq Ft |
| 08/30/2023 08/30/23 | Pending | -- | -- | -- |
| 06/28/2023 06/28/23 | For Sale | $369,900 | +32.1% | $232 / Sq Ft |
| 06/25/2021 06/25/21 | Sold | $280,000 | +3.7% | $176 / Sq Ft |
| 04/22/2021 04/22/21 | Pending | -- | -- | -- |
| 04/16/2021 04/16/21 | For Sale | $269,900 | +43.6% | $170 / Sq Ft |
| 10/05/2016 10/05/16 | Sold | $188,000 | -5.5% | $129 / Sq Ft |
| 08/11/2016 08/11/16 | Pending | -- | -- | -- |
| 07/19/2016 07/19/16 | For Sale | $199,000 | -- | $137 / Sq Ft |
Tax History Compared to Growth
Tax History
| Year | Tax Paid | Tax Assessment Tax Assessment Total Assessment is a certain percentage of the fair market value that is determined by local assessors to be the total taxable value of land and additions on the property. | Land | Improvement |
|---|---|---|---|---|
| 2024 | $7,208 | $204,900 | $39,600 | $165,300 |
| 2023 | $6,713 | $204,900 | $39,600 | $165,300 |
| 2022 | $5,221 | $204,900 | $39,600 | $165,300 |
| 2021 | $3,348 | $204,900 | $39,600 | $165,300 |
| 2020 | $4,708 | $204,900 | $39,600 | $165,300 |
| 2019 | $4,476 | $204,900 | $39,600 | $165,300 |
| 2018 | $4,232 | $197,000 | $39,600 | $157,400 |
| 2016 | $4,210 | $197,000 | $39,600 | $157,400 |
Agents Affiliated with this Home
-
Brandy Lesser

Seller's Agent in 2023
Brandy Lesser
KW Vermont - Brenda Jones Real Estate Group
(802) 442-3344
21 in this area
34 Total Sales
-
Kelley Mccarthy
K
Buyer's Agent in 2023
Kelley Mccarthy
Mahar McCarthy Real Estate
(802) 779-4115
100 in this area
132 Total Sales
-
Vicki Wilson

Seller's Agent in 2021
Vicki Wilson
Maple Leaf Realty
(802) 375-4474
69 in this area
142 Total Sales
-
N
Seller's Agent in 2016
Nancy Stagnitti
Mahar McCarthy Real Estate
-
K
Buyer's Agent in 2016
Kim Warren
Hoisington Realty, Inc.
Map
Source: PrimeMLS
MLS Number: 4959199
APN: (015)56-53-50-00
- 519 South St
- 432 South St Unit C6
- 174 Morgan St
- 120 Imperial Ave
- 218 Union St
- 115 Jefferson Ave
- 254 Union St
- 423 Main St
- 273 Union St
- 130 Morgan St
- 106 School St
- 60 Knoll Crest Ln
- 215 Dewey St
- 106 Park St Unit 1
- 239 - 241 Elm St
- 101 Morgan St
- 235 Elm St Unit 3
- 245 Southshire Dr
- 34 Southshire Dr
- 109 Evergreen Dr
