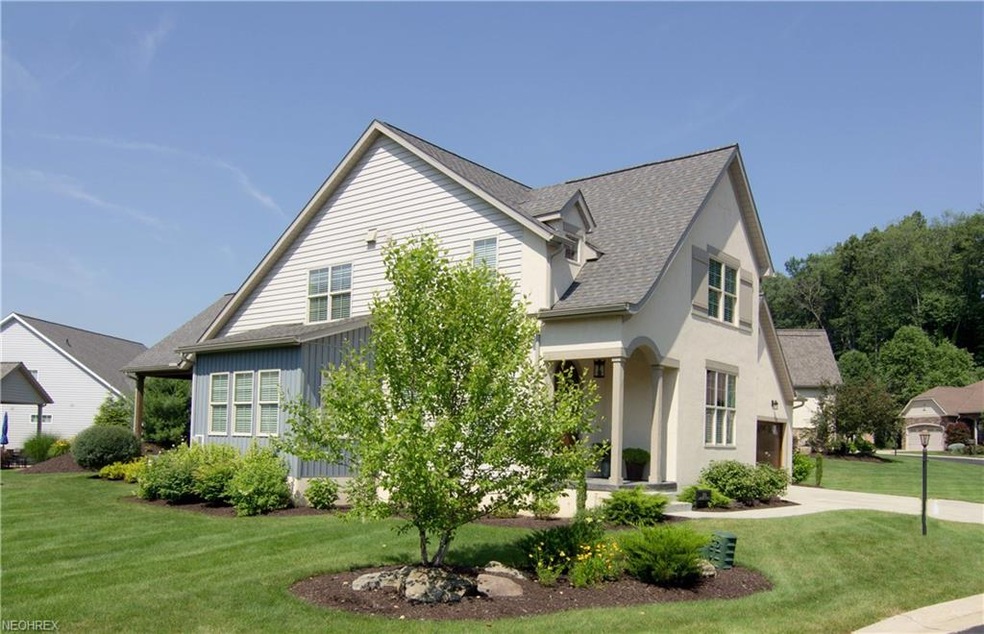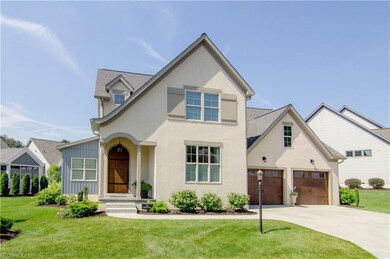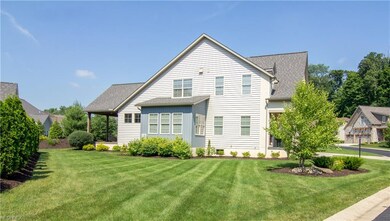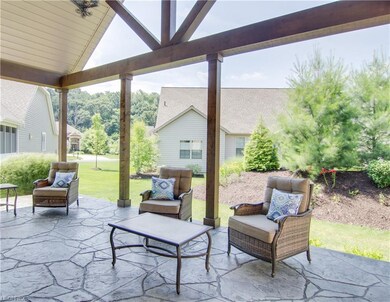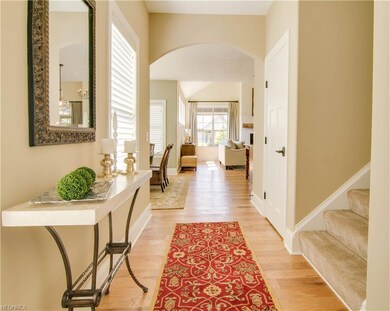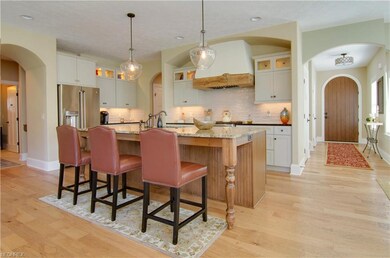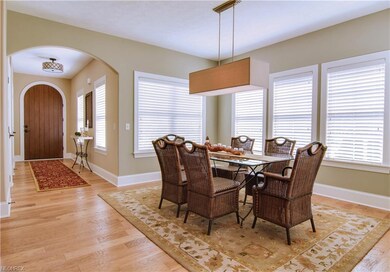
Highlights
- 1 Fireplace
- Porch
- Patio
- Richfield Elementary School Rated A-
- 2 Car Attached Garage
- Forced Air Heating and Cooling System
About This Home
As of June 2023Welcome to the RESERVE OF WATERFORD, a beautiful gated community featuring custom built, stand-alone condominiums. Maintenance-free living at it’s finest with a sophisticated, country feel. You will be amazed with the attention to detail throughout this unique French Country style, offering a touch of Farm House appeal combined with luxury amenities. Designed by award winning Old World Classics, the Carlow features a dramatic open Kitchen to a stunning Great room with a Cathedral ceiling and floor to ceiling fireplace. Gorgeous hardwood & ceramic flooring throughout the first floor and all bathrooms. Entertain in a gourmet kitchen featuring Granite, KraftMaid cabinets, unique back-splash and Stainless Steel appliances. A Huge island (seats 6) plus expandable space for a Large Dining table. Retreat to the luxurious 1st floor Master suite with a Spa-like bath, huge ceramic tiled shower and over-sized vanity. First Floor private study w/ built-ins, Family Foyer off garage w/ drop off area, Powder Rm, and Cathedral ceiling covered Porch/Stamped Concrete Patio (21x12) complete the 1st floor. A lofted area, 2 additional bedrooms with a Jack and Jill Bath (w/ separate vanities) complete the 2nd floor. Close to ALL amenities!
Last Agent to Sell the Property
Howard Hanna License #2005010759 Listed on: 06/27/2018

Property Details
Home Type
- Condominium
Year Built
- Built in 2014
Lot Details
- Sprinkler System
HOA Fees
- $284 Monthly HOA Fees
Home Design
- Cluster Home
- Asphalt Roof
- Stucco
Interior Spaces
- 2,696 Sq Ft Home
- 1 Fireplace
Kitchen
- Microwave
- Dishwasher
- Disposal
Bedrooms and Bathrooms
- 3 Bedrooms
Laundry
- Dryer
- Washer
Unfinished Basement
- Basement Fills Entire Space Under The House
- Sump Pump
Home Security
Parking
- 2 Car Attached Garage
- Garage Drain
- Garage Door Opener
Outdoor Features
- Patio
- Porch
Utilities
- Forced Air Heating and Cooling System
- Humidifier
- Heating System Uses Gas
Listing and Financial Details
- Assessor Parcel Number 0407503
Community Details
Overview
- Association fees include insurance, landscaping, property management, reserve fund, snow removal, trash removal
- Reserve/Waterford Condos Community
Pet Policy
- Pets Allowed
Security
- Fire and Smoke Detector
Ownership History
Purchase Details
Home Financials for this Owner
Home Financials are based on the most recent Mortgage that was taken out on this home.Purchase Details
Home Financials for this Owner
Home Financials are based on the most recent Mortgage that was taken out on this home.Purchase Details
Home Financials for this Owner
Home Financials are based on the most recent Mortgage that was taken out on this home.Similar Homes in Akron, OH
Home Values in the Area
Average Home Value in this Area
Purchase History
| Date | Type | Sale Price | Title Company |
|---|---|---|---|
| Deed | $629,900 | None Listed On Document | |
| Warranty Deed | $485,000 | None Available | |
| Warranty Deed | $60,000 | Clear Title Solutions Inc |
Mortgage History
| Date | Status | Loan Amount | Loan Type |
|---|---|---|---|
| Open | $275,000 | New Conventional | |
| Previous Owner | $290,018 | Future Advance Clause Open End Mortgage | |
| Previous Owner | $436,500 | New Conventional | |
| Previous Owner | $30,000 | Credit Line Revolving | |
| Previous Owner | $310,193 | New Conventional |
Property History
| Date | Event | Price | Change | Sq Ft Price |
|---|---|---|---|---|
| 06/15/2023 06/15/23 | Sold | $629,900 | 0.0% | $234 / Sq Ft |
| 05/10/2023 05/10/23 | Pending | -- | -- | -- |
| 05/05/2023 05/05/23 | For Sale | $629,900 | +29.9% | $234 / Sq Ft |
| 09/13/2018 09/13/18 | Sold | $485,000 | -4.9% | $180 / Sq Ft |
| 07/27/2018 07/27/18 | Pending | -- | -- | -- |
| 07/18/2018 07/18/18 | Price Changed | $510,000 | -2.9% | $189 / Sq Ft |
| 06/27/2018 06/27/18 | For Sale | $525,000 | -- | $195 / Sq Ft |
Tax History Compared to Growth
Tax History
| Year | Tax Paid | Tax Assessment Tax Assessment Total Assessment is a certain percentage of the fair market value that is determined by local assessors to be the total taxable value of land and additions on the property. | Land | Improvement |
|---|---|---|---|---|
| 2025 | $11,006 | $213,343 | $22,369 | $190,974 |
| 2024 | $11,006 | $213,343 | $22,369 | $190,974 |
| 2023 | $11,006 | $210,984 | $22,271 | $188,713 |
| 2022 | $10,853 | $178,798 | $18,872 | $159,926 |
| 2021 | $10,699 | $178,798 | $18,872 | $159,926 |
| 2020 | $10,487 | $178,800 | $18,870 | $159,930 |
| 2019 | $12,652 | $202,520 | $19,900 | $182,620 |
| 2018 | $12,505 | $202,520 | $19,900 | $182,620 |
| 2017 | $10,022 | $202,520 | $19,900 | $182,620 |
| 2016 | $11,130 | $172,080 | $16,930 | $155,150 |
| 2015 | $10,022 | $157,530 | $2,380 | $155,150 |
| 2014 | -- | $0 | $0 | $0 |
Agents Affiliated with this Home
-
Suzanne Lambert

Seller's Agent in 2023
Suzanne Lambert
Howard Hanna
(440) 364-4545
3 in this area
489 Total Sales
-
Laurie Morgan Schrank

Buyer's Agent in 2023
Laurie Morgan Schrank
Keller Williams Chervenic Rlty
(330) 807-3320
85 in this area
351 Total Sales
-
Maureen Todaro

Seller's Agent in 2018
Maureen Todaro
Howard Hanna
(330) 618-9872
10 in this area
292 Total Sales
-
Diane Eichler

Seller Co-Listing Agent in 2018
Diane Eichler
Howard Hanna
(330) 524-3025
10 in this area
290 Total Sales
Map
Source: MLS Now
MLS Number: 4013830
APN: 04-07503
- 31 Westwick Way
- 4523 Northledge Ct
- 116 Millstream Ct
- 224 Weatherstone Ct
- V/L 4655 Medina Rd
- 163 Pineland Dr
- 5118 Duxbury Dr
- 4609 Barnsleigh Dr Unit 47
- 4643 Barnsleigh Dr Unit 46
- 4700 Barnsleigh Dr
- 4872 Autumn Leaves Dr
- 4554 Briarcliff Trail
- 292 Greensfield Ln
- 4535 Pinewood Path
- 4530 Swan Lake Dr
- 464 Marfa Cir
- 504 Robinwood Ln Unit B
- 522 Robinwood Ln Unit D
- 4388 Wedgewood Dr
- 562 Brookstone Ct
