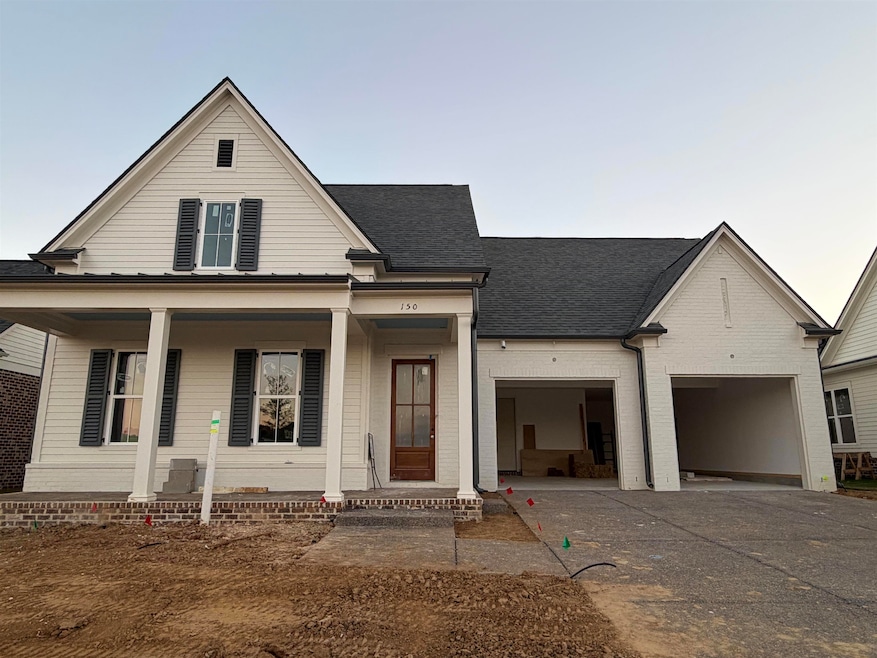150 Rambling Rex Trail Piperton, TN 38017
Estimated payment $4,472/month
Highlights
- Water Views
- Community Lake
- Traditional Architecture
- Landscaped Professionally
- Vaulted Ceiling
- Wood Flooring
About This Home
Beautiful, spacious back yard w/ patio, covered porch, and plenty of room for a pool and pets to play! 3 BR/ 3.5 BA plus Bonus (or 4th BR). 2 BR down. Very open floor plan w/ upscale finishes! All hardwood down. Great Rm w/ gas fireplace, beams, and built-ins. Gourmet Kitchen w/ large island, breakfast bar, stainless steel appliances, tile backsplash, and Scullery. Luxury Primary Suite w/ his/her vanities and large walk-in closet! Cubbie/Mud Rm. Large Laundry Rm w/ sink and Dutch door- -ideal space for pets! Tankless water heater and large walk-in attic w/ Tech Shield. Oversize epoxy coated Garage with plenty of room for extra storage! Low maintenance exterior w/ full yard irrigation and LOW Fayette Co. Taxes. Enjoy the easy life! Come see the Inglewood Homes difference! (Updated photos of finished home coming soon!)
Open House Schedule
-
Sunday, March 01, 20262:00 to 4:00 pm3/1/2026 2:00:00 PM +00:003/1/2026 4:00:00 PM +00:00Come out and see all 3 new construction homes in sought after Piperton Preserve! Built by Inglewood Homes.Add to Calendar
Home Details
Home Type
- Single Family
Year Built
- Built in 2025 | Under Construction
Lot Details
- 9,148 Sq Ft Lot
- Lot Dimensions are 65' x 141'
- Wood Fence
- Landscaped Professionally
- Level Lot
- Sprinklers on Timer
HOA Fees
- $54 Monthly HOA Fees
Home Design
- Traditional Architecture
- Brick Veneer
- Slab Foundation
- Composition Shingle Roof
Interior Spaces
- 3,039 Sq Ft Home
- 2-Story Property
- Smooth Ceilings
- Vaulted Ceiling
- Ceiling Fan
- Gas Log Fireplace
- Some Wood Windows
- Double Pane Windows
- Window Treatments
- Entrance Foyer
- Great Room
- Dining Room
- Den with Fireplace
- Bonus Room
- Water Views
- Laundry Room
- Attic
Kitchen
- Breakfast Bar
- Double Oven
- Gas Cooktop
- Microwave
- Dishwasher
- Kitchen Island
- Disposal
Flooring
- Wood
- Partially Carpeted
- Tile
Bedrooms and Bathrooms
- 3 Bedrooms | 2 Main Level Bedrooms
- Primary Bedroom on Main
- En-Suite Bathroom
- Walk-In Closet
- Primary Bathroom is a Full Bathroom
- Dual Vanity Sinks in Primary Bathroom
- Bathtub With Separate Shower Stall
Home Security
- Home Security System
- Fire Sprinkler System
Parking
- 2 Car Garage
- Front Facing Garage
- Garage Door Opener
- Driveway
Outdoor Features
- Covered Patio or Porch
Utilities
- Two cooling system units
- Central Heating and Cooling System
- Two Heating Systems
- Vented Exhaust Fan
- Heating System Uses Gas
- Tankless Water Heater
- Cable TV Available
Community Details
- Piperton Preserve Subdivision
- Property managed by Piperton Preserve
- Mandatory home owners association
- Community Lake
- Planned Unit Development
Map
Home Values in the Area
Average Home Value in this Area
Property History
| Date | Event | Price | List to Sale | Price per Sq Ft |
|---|---|---|---|---|
| 11/19/2025 11/19/25 | For Sale | $719,900 | -- | $237 / Sq Ft |
Source: Memphis Area Association of REALTORS®
MLS Number: 10210079
- 180 Rambling Rex Trail
- 190 Rambling Rex Trail
- 100 Rambling Rex Trail
- 20 Rambling Rex Trail
- 30 Rambling Rex Trail
- 2090 N Greenbrier Lakes Blvd
- 145 Piperton Preserve Pkwy
- 155 Pkwy
- 2120 N Greenbrier Lakes Blvd
- 2125 Greenbrier Lakes Blvd N
- 2155 Greenbrier Lakes Blvd N
- 110 Rambling Rex Trail
- 80 Old Pasture Ln
- 300 Mary Taylor Way
- 195 Hunters Rest Ln
- 200 Crown Vista Ln
- 30 Grassy Hill Dr
- 70 Rolling Hill Dr
- 80 Rolling Hill Dr
- 40 Grassy Hill Rd
- 641 Fletcher Rd
- 514 Fletcher Rd
- 290 Rose Trellis Rd
- 186 E South St Unit 1
- 207 E Pecan Valley St
- 325 S Center St
- 292 E Valleywood Dr
- 115 Dannon Springs Dr
- 151 Clifton Place
- 166 E Lawnwood Dr
- 109 W Pecan Valley St
- 122 York Haven Dr
- 379 Dove Valley Rd
- 25 Grove Blvd
- 461 Dove Valley Rd
- 160 Cottonwood Dr
- 518 Harris St
- 250 Maynard Way
- 1408 Squire Dudney Dr
- 141 Dudney Mead Cove
Ask me questions while you tour the home.

