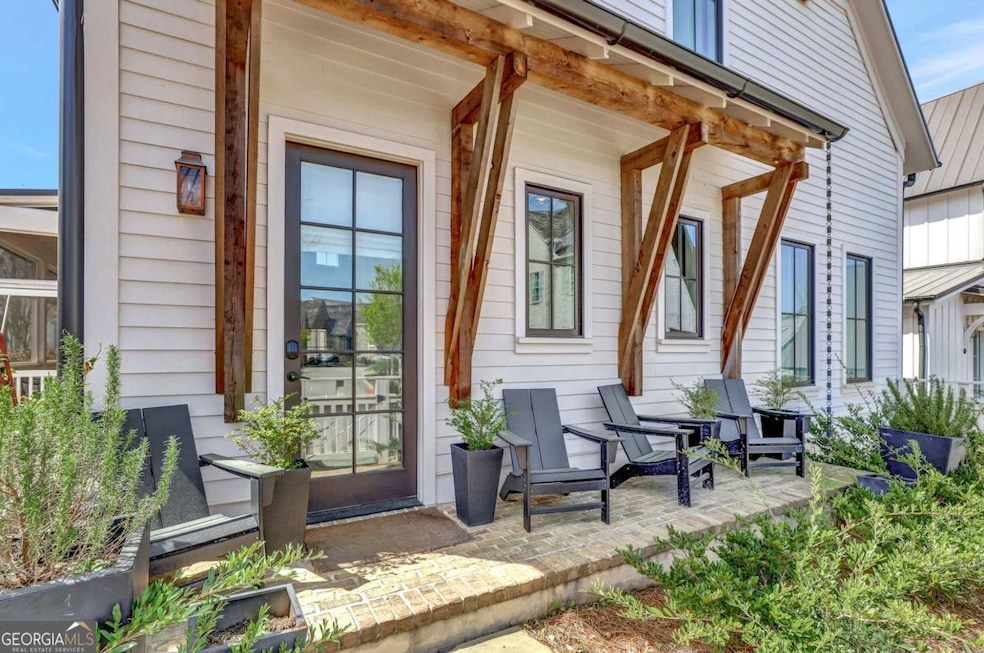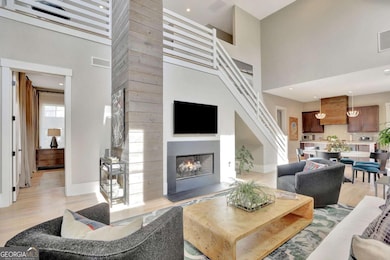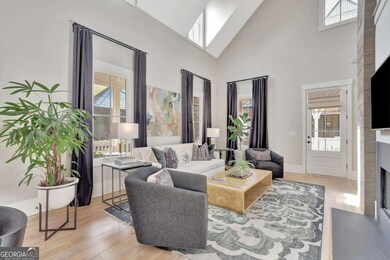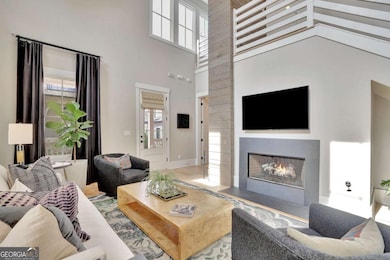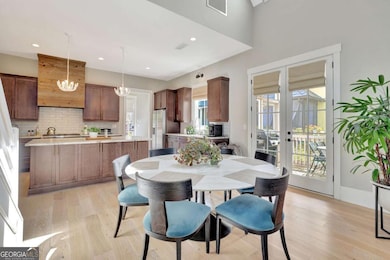150 Ray Way Palmetto, GA 30268
Estimated payment $6,257/month
Highlights
- Community Stables
- Private Lot
- Wood Flooring
- Community Lake
- Vaulted Ceiling
- Main Floor Primary Bedroom
About This Home
Discover this charming home situated in the heart of the Mado Hamlet of Serenbe, featuring a welcoming wrap-around rocking chair porch perfect for relaxation and entertaining. Inside, the home offers a bright, open floor plan with a primary suite and a guest bedroom conveniently located on the main level. Upstairs you'll find a third bedroom alongside a flexible loft space - ideal as a fourth bedroom or secondary living area. The home also includes a cozy screened porch and a fenced-in yard, perfect for furry friends to enjoy. Additionally, there's a 2-car parking pad that can easily be converted into a carport for covered parking. Centrally located just a short distance from restaurants, cafes, and boutique shops, it provides direct access to over 20 miles of scenic nature trails with peaceful, protected forest views.
Home Details
Home Type
- Single Family
Est. Annual Taxes
- $9,380
Year Built
- Built in 2018
Lot Details
- 3,920 Sq Ft Lot
- Back Yard Fenced
- Private Lot
- Level Lot
HOA Fees
- $136 Monthly HOA Fees
Home Design
- Bungalow
- Slab Foundation
- Metal Roof
- Wood Siding
Interior Spaces
- 2,152 Sq Ft Home
- 2-Story Property
- Vaulted Ceiling
- Double Pane Windows
- Living Room with Fireplace
- Loft
- Screened Porch
- Wood Flooring
- Fire and Smoke Detector
Kitchen
- Breakfast Area or Nook
- Dishwasher
- Kitchen Island
- Solid Surface Countertops
Bedrooms and Bathrooms
- 3 Bedrooms | 2 Main Level Bedrooms
- Primary Bedroom on Main
- Walk-In Closet
- Double Vanity
Laundry
- Laundry in Mud Room
- Laundry Room
- Dryer
- Washer
Parking
- 2 Parking Spaces
- Assigned Parking
Eco-Friendly Details
- Energy-Efficient Appliances
- Energy-Efficient Thermostat
Location
- Property is near shops
Schools
- Palmetto Elementary School
- Bear Creek Middle School
- Creekside High School
Utilities
- Central Heating and Cooling System
- Underground Utilities
- 220 Volts
- High-Efficiency Water Heater
- Septic Tank
- Cable TV Available
Community Details
Overview
- Association fees include ground maintenance, trash
- Serenbe Subdivision
- Community Lake
Recreation
- Community Playground
- Community Stables
Map
Home Values in the Area
Average Home Value in this Area
Tax History
| Year | Tax Paid | Tax Assessment Tax Assessment Total Assessment is a certain percentage of the fair market value that is determined by local assessors to be the total taxable value of land and additions on the property. | Land | Improvement |
|---|---|---|---|---|
| 2025 | $9,380 | $342,000 | $91,400 | $250,600 |
| 2023 | $9,808 | $347,480 | $91,400 | $256,080 |
| 2022 | $8,929 | $302,400 | $99,800 | $202,600 |
| 2021 | $9,225 | $252,120 | $79,520 | $172,600 |
| 2020 | $9,415 | $249,120 | $78,560 | $170,560 |
| 2019 | $4,447 | $117,280 | $66,680 | $50,600 |
| 2018 | $2,440 | $63,840 | $63,840 | $0 |
| 2017 | $1,252 | $31,960 | $31,960 | $0 |
Property History
| Date | Event | Price | List to Sale | Price per Sq Ft | Prior Sale |
|---|---|---|---|---|---|
| 09/26/2025 09/26/25 | Price Changed | $1,015,000 | -2.4% | $472 / Sq Ft | |
| 08/26/2025 08/26/25 | Price Changed | $1,040,000 | -2.3% | $483 / Sq Ft | |
| 06/13/2025 06/13/25 | For Sale | $1,065,000 | +71.0% | $495 / Sq Ft | |
| 10/11/2019 10/11/19 | Sold | $622,900 | -1.1% | $291 / Sq Ft | View Prior Sale |
| 09/16/2019 09/16/19 | Pending | -- | -- | -- | |
| 08/27/2019 08/27/19 | Price Changed | $629,900 | +1.6% | $294 / Sq Ft | |
| 06/28/2019 06/28/19 | For Sale | $619,900 | -- | $289 / Sq Ft |
Purchase History
| Date | Type | Sale Price | Title Company |
|---|---|---|---|
| Warranty Deed | $622,900 | -- | |
| Warranty Deed | $200,000 | -- |
Mortgage History
| Date | Status | Loan Amount | Loan Type |
|---|---|---|---|
| Open | $484,350 | New Conventional |
Source: Georgia MLS
MLS Number: 10543211
APN: 08-1400-0046-426-0
- 11277 Serenbe Ln
- 11255 Serenbe Ln
- 11260 Serenbe Ln
- 350 Anders N
- 11225 Serenbe Ln
- 377 Anders N
- 11189 Serenbe Ln
- 155 Mado Ln
- 135 Mado Ln
- 1181 Mado Loop
- 10862 Serenbe Ln
- 1230 Mado Loop
- 10944 Serenbe Ln
- 1234 Mado Loop
- 10931 Serenbe Ln
- 1080 Lupo Loop
- 11542 Serenbe Ln
- 11548 Serenbe Ln
- 11560 Serenbe Ln
- 11554 Serenbe Ln
- 11291 Serenbe Ln
- 377 Anders N
- 155 Mado Ln
- 10879 Serenbe Ln
- 1250 Lupo Loop
- 1015 Loliver Ln
- 118 Gainey Ln
- 500 Augusta Ln
- 9043 Selborne Ln
- 8470 Hearn Rd
- 107 Lake Ridge Rd
- 56 Driftwood Ct
- 3957 Tommy Lee Cook Rd
- 73 Elys Ridge
- 631 Carlton Pointe Dr Unit 24
- 3767 Happy Valley Cir
- 45 Paces Landing Dr
- 7025 Rico Rd
- 600-607 Little Bear Dr
- 520 Honeysuckle Ln
