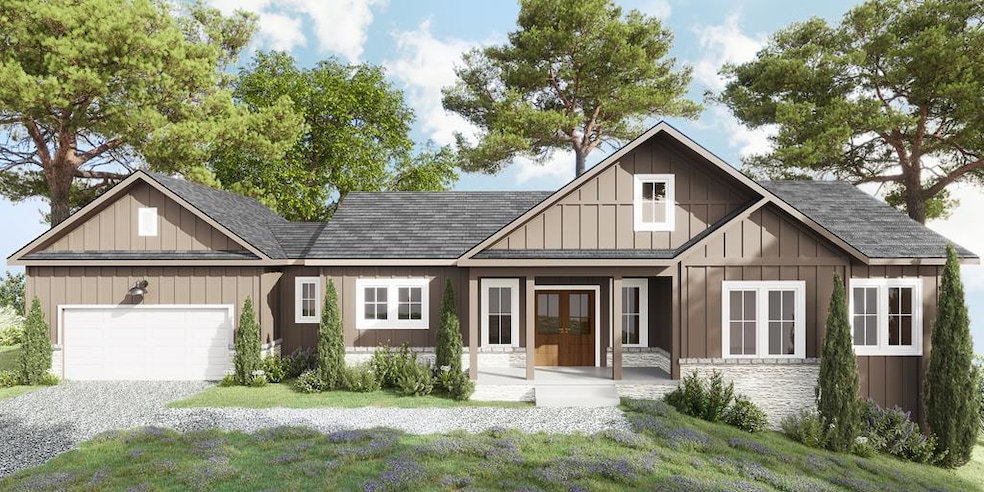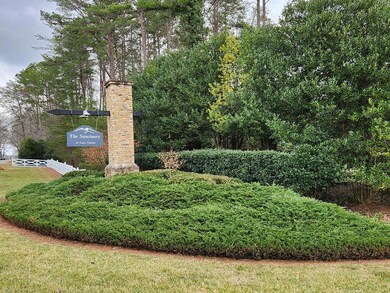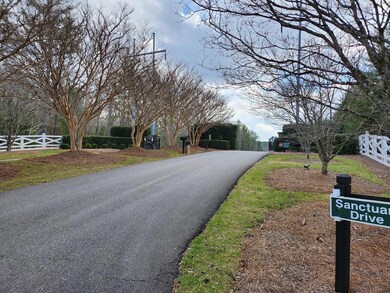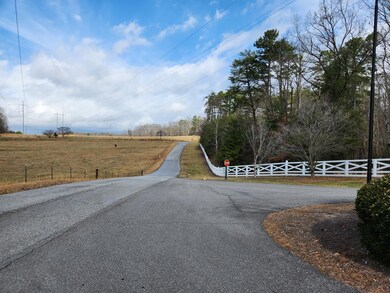
150 Red Maple Ln Blairsville, GA 30512
Ivylog NeighborhoodEstimated payment $3,679/month
Highlights
- Under Construction
- Craftsman Architecture
- Wood Flooring
- View of Trees or Woods
- Cathedral Ceiling
- 1 Fireplace
About This Home
Welcome to The Sanctuary at Lake Nottely! Discover this stunning custom Craftsman home nestled on a beautiful wooded lot in a peaceful, gated mountain community with paved roads. No Short term rentals allowed for your enjoyment of quite times in the mountains. Home is designed for both comfort and style and it boasts a gourmet kitchen with custom cabinetry, elegant granite countertops, and high-end stainless steel appliances. The luxurious tile bathrooms feature custom showers and granite countertops, adding to the home's refined aesthetic. Thoughtfully built with high-quality features and upgrades throughout, this home offers both elegance and functionality. Additionally, the 936 sq. ft. unfinished walk-in basement provides endless possibilities for expansion—whether as extra living space, a game room, or a private retreat. Enjoy the tranquility of mountain living while being just minutes from the natural beauty of Lake Nottely and all the outdoor adventures it has to offer! Within 15 minutes of the quaint town of Blairsville or Murphy NC (For Casino night). (concrete driveway and 18ft wide garage doors)
Listing Agent
Blue Ridge Dream Properties Brokerage Email: 7064552067, ctowe@tds.net License #205038
Co-Listing Agent
Blue Ridge Dream Properties Brokerage Email: 7064552067, ctowe@tds.net License #440538
Home Details
Home Type
- Single Family
Year Built
- Built in 2025 | Under Construction
Parking
- 2 Car Garage
- Open Parking
Home Design
- Craftsman Architecture
- Split Level Home
- Permanent Foundation
- Frame Construction
- Shingle Roof
- Wood Siding
Interior Spaces
- 2,848 Sq Ft Home
- 1-Story Property
- Sheet Rock Walls or Ceilings
- Cathedral Ceiling
- Ceiling Fan
- 1 Fireplace
- Vinyl Clad Windows
- Insulated Windows
- Views of Woods
- Unfinished Basement
- Partial Basement
- Laundry on main level
Kitchen
- Range
- Microwave
- Dishwasher
Flooring
- Wood
- Tile
Bedrooms and Bathrooms
- 3 Bedrooms
- 2 Full Bathrooms
Utilities
- Central Heating and Cooling System
- Heat Pump System
- Septic Tank
- Satellite Dish
Additional Features
- Covered patio or porch
- 1.09 Acre Lot
Community Details
- Property has a Home Owners Association
- The Sanctuary Subdivision
Listing and Financial Details
- Tax Lot 116
- Assessor Parcel Number 036 015 116
Map
Home Values in the Area
Average Home Value in this Area
Property History
| Date | Event | Price | Change | Sq Ft Price |
|---|---|---|---|---|
| 04/16/2025 04/16/25 | Price Changed | $559,900 | +1.8% | $293 / Sq Ft |
| 02/07/2025 02/07/25 | For Sale | $549,900 | -- | $288 / Sq Ft |
Similar Homes in Blairsville, GA
Source: Northeast Georgia Board of REALTORS®
MLS Number: 413065
- LOT 93 Sanctuary Dr
- Lot 48 Sanctuary Dr
- LT 38 Sanctuary Dr
- LOT 87 the Sanctuary
- 109 Sweetwater Ln
- 302 Brook Green Ct
- 216 Enchanted Woods Dr
- 57 Violet Rd
- 730 Woodland Dr
- Lot 39 New Water Way
- 139 Cedar Ln
- 359 New Water Way
- LT 44 Hidden Harbor
- LT 37 Hidden Harbor
- 137 Apache Bend
- 60 Marie Ln
- Lot 44 Owen Vista
- 71 Conley Creek Cir
- 117 Trinity Place



