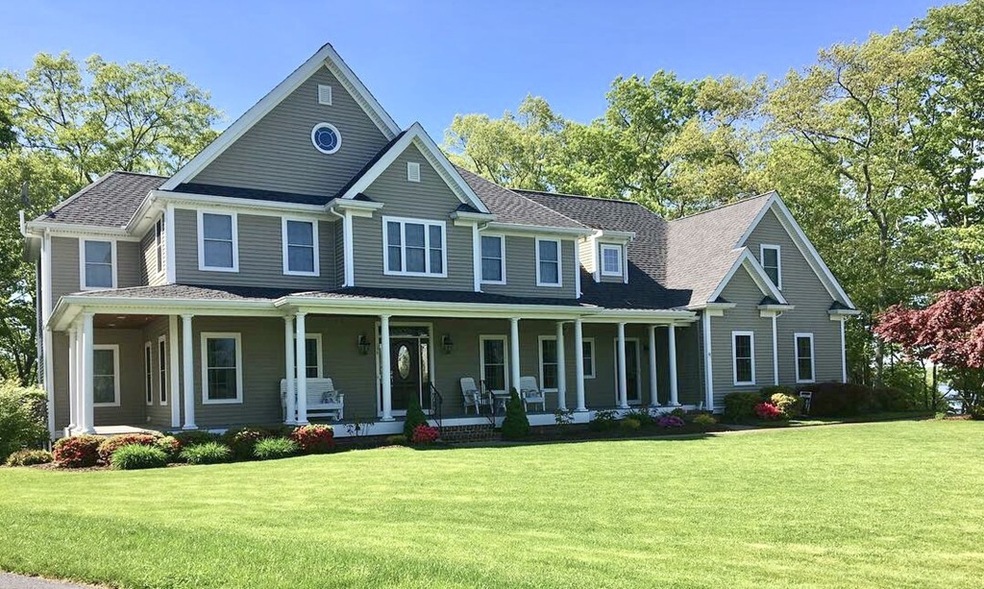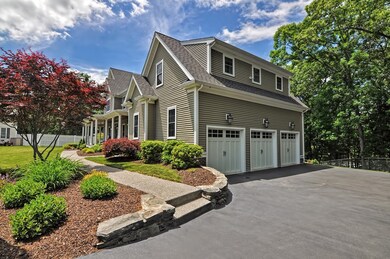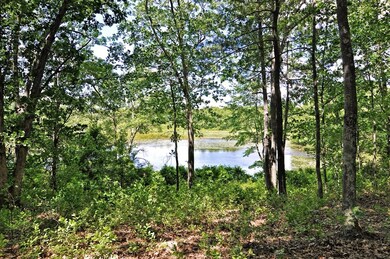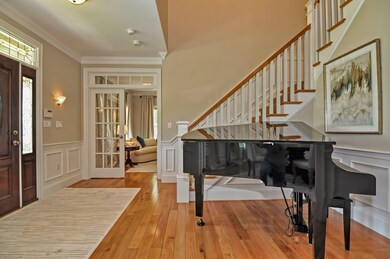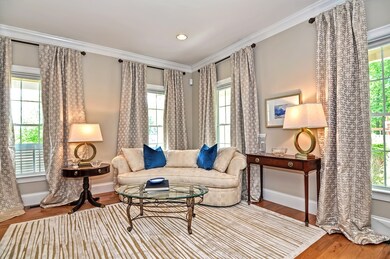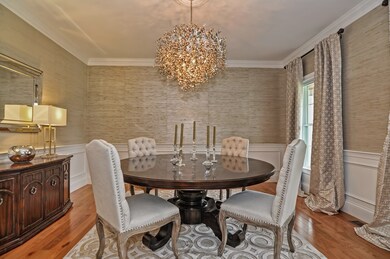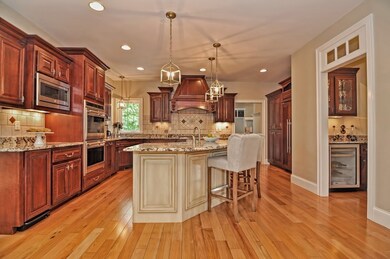
150 Riverside Dr Wrentham, MA 02093
Highlights
- Golf Course Community
- Community Stables
- Home Theater
- Delaney Elementary School Rated A
- Medical Services
- Spa
About This Home
As of July 2018Extraordinary Custom Col W/Direct Access And Stunning Views Of Lake Pearl Sited At End Of Cul-De-Sac In Coveted Wampanoag Estates!*Timeless Craftsmanship& Rich Detail Throughout This Exquisite Home Welcomes You In Through An Elegant Foyer W/Gorgeous Hardwoods,Upgraded Molding,Transom Window Accents,Double Staircase*Formal LR &DR W/French Doors& Beautiful Accent Lighting*Gourmet Kitchen W/Granite,Newer High End SS Appliances,Sub-Zero,Wolf Double Ovens,Butler's Pantry W/Wine Refrig,Ctr Island W/Wet Sink,Vented Hood,Dining Area Overlooking Lake*Stone Floor To Ceiling FP FR W/Accent Columns*Mudroom W/Built-Ins &Half Bath*2nd Level Incl 4 Bedrooms,Each W/Ensuite Bathroom Generous Closets*Enter Master Suite Through Double French Doors To A Library/Sitting Rm W/Built-Ins,Bow Window Overlooks Amazing Views Of Lake,Jacuzzi Bath W/Custom Shower,Double VanityW/Granite Complete This Luxurious Spa-Like Retreat* 2nd Flr Office/NurseryW/Hdwds*Finished Walk Out LL Features 5Th BR W/Closet,Media&PlayRM
Home Details
Home Type
- Single Family
Est. Annual Taxes
- $13,438
Year Built
- Built in 2007
Lot Details
- 0.51 Acre Lot
- Waterfront
- Near Conservation Area
- Cul-De-Sac
- Landscaped Professionally
- Sprinkler System
- Wooded Lot
- Property is zoned R-30
HOA Fees
- $21 Monthly HOA Fees
Parking
- 3 Car Attached Garage
- Side Facing Garage
- Garage Door Opener
- Driveway
- Open Parking
Home Design
- Colonial Architecture
- Frame Construction
- Shingle Roof
- Concrete Perimeter Foundation
Interior Spaces
- 5,490 Sq Ft Home
- Wet Bar
- Central Vacuum
- Chair Railings
- Wainscoting
- Recessed Lighting
- Decorative Lighting
- Insulated Windows
- Window Screens
- French Doors
- Insulated Doors
- Family Room with Fireplace
- Dining Area
- Home Theater
- Home Office
- Library
- Play Room
- Screened Porch
- Home Security System
- Laundry on upper level
Kitchen
- Oven
- Built-In Range
- Range Hood
- Microwave
- Dishwasher
- Wine Cooler
- Stainless Steel Appliances
- Kitchen Island
- Solid Surface Countertops
Flooring
- Wood
- Wall to Wall Carpet
- Ceramic Tile
Bedrooms and Bathrooms
- 5 Bedrooms
- Primary bedroom located on second floor
- Custom Closet System
- Linen Closet
- Walk-In Closet
- Double Vanity
- Bathtub
- Separate Shower
- Linen Closet In Bathroom
Finished Basement
- Walk-Out Basement
- Basement Fills Entire Space Under The House
- Interior Basement Entry
Outdoor Features
- Spa
- Deck
- Patio
- Rain Gutters
Location
- Property is near public transit
- Property is near schools
Schools
- Wrentham Elemen Elementary School
- Kp Middle School
- Kp High School
Utilities
- Forced Air Heating and Cooling System
- Heating System Uses Natural Gas
- 200+ Amp Service
- Natural Gas Connected
- Gas Water Heater
- Private Sewer
Listing and Financial Details
- Assessor Parcel Number M:K07 B:06 L:23,4006673
Community Details
Overview
- Wampanoag Estates Subdivision
Amenities
- Medical Services
- Shops
Recreation
- Golf Course Community
- Tennis Courts
- Community Pool
- Park
- Community Stables
- Jogging Path
Ownership History
Purchase Details
Purchase Details
Home Financials for this Owner
Home Financials are based on the most recent Mortgage that was taken out on this home.Purchase Details
Home Financials for this Owner
Home Financials are based on the most recent Mortgage that was taken out on this home.Purchase Details
Home Financials for this Owner
Home Financials are based on the most recent Mortgage that was taken out on this home.Purchase Details
Home Financials for this Owner
Home Financials are based on the most recent Mortgage that was taken out on this home.Purchase Details
Similar Homes in the area
Home Values in the Area
Average Home Value in this Area
Purchase History
| Date | Type | Sale Price | Title Company |
|---|---|---|---|
| Quit Claim Deed | -- | None Available | |
| Not Resolvable | $1,000,000 | -- | |
| Not Resolvable | $960,000 | -- | |
| Deed | $920,000 | -- | |
| Deed | $969,659 | -- | |
| Deed | $180,000 | -- |
Mortgage History
| Date | Status | Loan Amount | Loan Type |
|---|---|---|---|
| Open | $400,000 | Stand Alone Refi Refinance Of Original Loan | |
| Closed | $450,000 | Stand Alone Refi Refinance Of Original Loan | |
| Previous Owner | $755,250 | Unknown | |
| Previous Owner | $768,000 | Unknown | |
| Previous Owner | $808,000 | Stand Alone Refi Refinance Of Original Loan | |
| Previous Owner | $175,000 | No Value Available | |
| Previous Owner | $147,000 | No Value Available | |
| Previous Owner | $736,000 | Purchase Money Mortgage | |
| Previous Owner | $92,000 | No Value Available | |
| Previous Owner | $585,000 | Purchase Money Mortgage | |
| Previous Owner | $136,000 | No Value Available | |
| Previous Owner | $600,000 | No Value Available |
Property History
| Date | Event | Price | Change | Sq Ft Price |
|---|---|---|---|---|
| 07/27/2018 07/27/18 | Sold | $1,000,000 | -2.8% | $182 / Sq Ft |
| 06/19/2018 06/19/18 | Pending | -- | -- | -- |
| 06/14/2018 06/14/18 | For Sale | $1,029,000 | +7.2% | $187 / Sq Ft |
| 04/29/2016 04/29/16 | Sold | $960,000 | -1.5% | $175 / Sq Ft |
| 02/21/2016 02/21/16 | Pending | -- | -- | -- |
| 02/08/2016 02/08/16 | For Sale | $975,000 | -- | $178 / Sq Ft |
Tax History Compared to Growth
Tax History
| Year | Tax Paid | Tax Assessment Tax Assessment Total Assessment is a certain percentage of the fair market value that is determined by local assessors to be the total taxable value of land and additions on the property. | Land | Improvement |
|---|---|---|---|---|
| 2025 | $14,062 | $1,213,300 | $316,400 | $896,900 |
| 2024 | $13,229 | $1,102,400 | $316,400 | $786,000 |
| 2023 | $13,642 | $1,081,000 | $287,600 | $793,400 |
| 2022 | $12,896 | $943,400 | $261,400 | $682,000 |
| 2021 | $12,490 | $887,700 | $261,400 | $626,300 |
| 2020 | $13,154 | $923,100 | $214,900 | $708,200 |
| 2019 | $12,571 | $890,300 | $214,900 | $675,400 |
| 2018 | $13,438 | $943,700 | $292,000 | $651,700 |
| 2017 | $13,322 | $934,900 | $286,400 | $648,500 |
| 2016 | $13,153 | $921,100 | $278,100 | $643,000 |
| 2015 | $13,536 | $903,600 | $281,400 | $622,200 |
| 2014 | $13,410 | $875,900 | $270,600 | $605,300 |
Agents Affiliated with this Home
-
Rita Berry

Seller's Agent in 2018
Rita Berry
Coldwell Banker Realty - Franklin
(508) 930-2373
27 Total Sales
-
Jeni Anderson

Buyer's Agent in 2018
Jeni Anderson
Keller Williams Elite
(971) 222-1601
18 Total Sales
-
K
Seller's Agent in 2016
Kathy Palmer
RE/MAX
-
Pat Murphy
P
Buyer's Agent in 2016
Pat Murphy
Residential Properties Ltd
(401) 524-3272
25 Total Sales
Map
Source: MLS Property Information Network (MLS PIN)
MLS Number: 72346402
APN: WREN-000007K-000006-000023
- 12 Cranberry Ln
- 195 Elysium St
- 12 Earle Stewart Ln
- 14 Earle Stewart Ln
- 62 Eastside Rd
- 131 Creek St Unit 9
- 791 South St Unit 5
- 311 South St
- 440 Chestnut St
- 570 Franklin St
- 30 Nickerson Ln
- 24 Lake St
- 109 Circle Dr
- 21 Country Club Dr
- 2 Eighteenth Dr
- 2 Eighteenth Dr Unit 2
- 1204 South St
- 1222 South St
- 48 Shears St
- 50 Reed Fulton Ave Unit Lot 61
