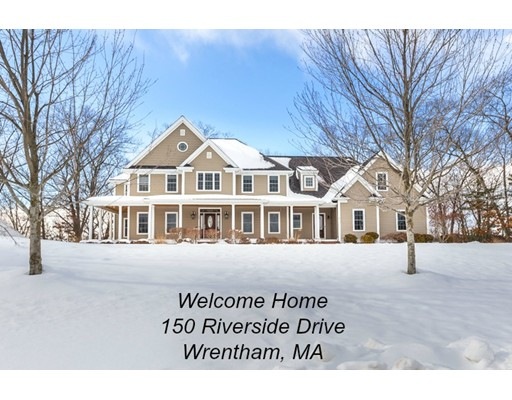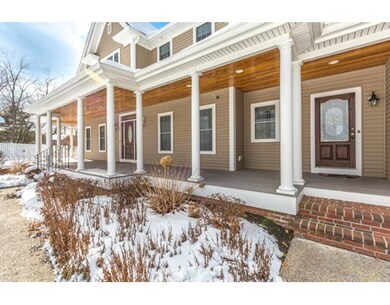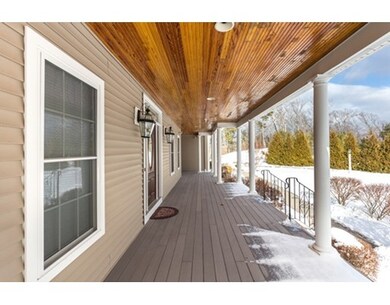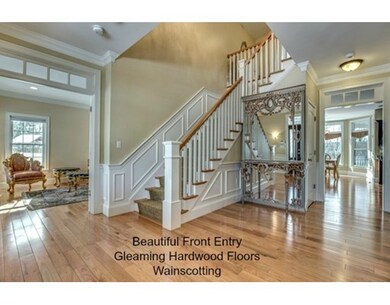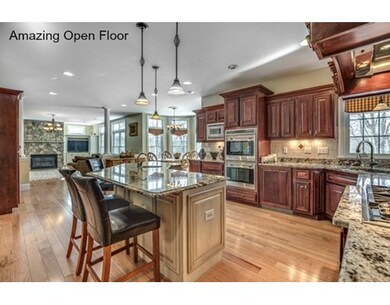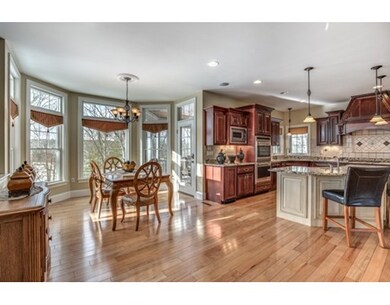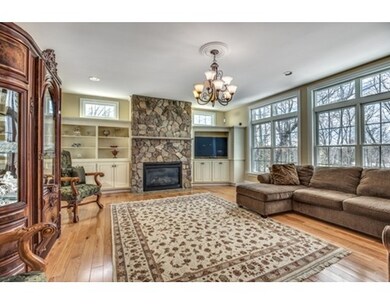
150 Riverside Dr Wrentham, MA 02093
About This Home
As of July 2018Beautiful views of Lake Pearl are the setting for this gorgeous home set on a cul de sac in Wampanoag Estates. Enjoy the direct access to Lake pearl that is only steps away. The custom gourmet kitchen boasts of double ovens, butlers pantry, high-end appliances, wet bar, and large island. The window packed family room has an open floor plan, custom built in, gleaming hardwoods thru-out the first level. There are two beautiful staircases that lead to the 2nd level. The large master ensuite is appointed with a sun filled library, master spa with jetted hot tub, tiled glass shower, walk in closet. The lower level walks out to a private patio. The finished lower level has a gym area, living area, separate room used as a bedroom, half bath and a storage area.
Last Agent to Sell the Property
Kathy Palmer
RE/MAX Real Estate Center License #449506170 Listed on: 02/08/2016
Home Details
Home Type
- Single Family
Est. Annual Taxes
- $14,062
Year Built
- 2007
Utilities
- Private Sewer
Ownership History
Purchase Details
Purchase Details
Home Financials for this Owner
Home Financials are based on the most recent Mortgage that was taken out on this home.Purchase Details
Home Financials for this Owner
Home Financials are based on the most recent Mortgage that was taken out on this home.Purchase Details
Home Financials for this Owner
Home Financials are based on the most recent Mortgage that was taken out on this home.Purchase Details
Home Financials for this Owner
Home Financials are based on the most recent Mortgage that was taken out on this home.Purchase Details
Similar Homes in the area
Home Values in the Area
Average Home Value in this Area
Purchase History
| Date | Type | Sale Price | Title Company |
|---|---|---|---|
| Quit Claim Deed | -- | None Available | |
| Not Resolvable | $1,000,000 | -- | |
| Not Resolvable | $960,000 | -- | |
| Deed | $920,000 | -- | |
| Deed | $969,659 | -- | |
| Deed | $180,000 | -- |
Mortgage History
| Date | Status | Loan Amount | Loan Type |
|---|---|---|---|
| Open | $400,000 | Stand Alone Refi Refinance Of Original Loan | |
| Closed | $450,000 | Stand Alone Refi Refinance Of Original Loan | |
| Previous Owner | $755,250 | Unknown | |
| Previous Owner | $768,000 | Unknown | |
| Previous Owner | $808,000 | Stand Alone Refi Refinance Of Original Loan | |
| Previous Owner | $175,000 | No Value Available | |
| Previous Owner | $147,000 | No Value Available | |
| Previous Owner | $736,000 | Purchase Money Mortgage | |
| Previous Owner | $92,000 | No Value Available | |
| Previous Owner | $585,000 | Purchase Money Mortgage | |
| Previous Owner | $136,000 | No Value Available | |
| Previous Owner | $600,000 | No Value Available |
Property History
| Date | Event | Price | Change | Sq Ft Price |
|---|---|---|---|---|
| 07/27/2018 07/27/18 | Sold | $1,000,000 | -2.8% | $182 / Sq Ft |
| 06/19/2018 06/19/18 | Pending | -- | -- | -- |
| 06/14/2018 06/14/18 | For Sale | $1,029,000 | +7.2% | $187 / Sq Ft |
| 04/29/2016 04/29/16 | Sold | $960,000 | -1.5% | $175 / Sq Ft |
| 02/21/2016 02/21/16 | Pending | -- | -- | -- |
| 02/08/2016 02/08/16 | For Sale | $975,000 | -- | $178 / Sq Ft |
Tax History Compared to Growth
Tax History
| Year | Tax Paid | Tax Assessment Tax Assessment Total Assessment is a certain percentage of the fair market value that is determined by local assessors to be the total taxable value of land and additions on the property. | Land | Improvement |
|---|---|---|---|---|
| 2025 | $14,062 | $1,213,300 | $316,400 | $896,900 |
| 2024 | $13,229 | $1,102,400 | $316,400 | $786,000 |
| 2023 | $13,642 | $1,081,000 | $287,600 | $793,400 |
| 2022 | $12,896 | $943,400 | $261,400 | $682,000 |
| 2021 | $12,490 | $887,700 | $261,400 | $626,300 |
| 2020 | $13,154 | $923,100 | $214,900 | $708,200 |
| 2019 | $12,571 | $890,300 | $214,900 | $675,400 |
| 2018 | $13,438 | $943,700 | $292,000 | $651,700 |
| 2017 | $13,322 | $934,900 | $286,400 | $648,500 |
| 2016 | $13,153 | $921,100 | $278,100 | $643,000 |
| 2015 | $13,536 | $903,600 | $281,400 | $622,200 |
| 2014 | $13,410 | $875,900 | $270,600 | $605,300 |
Agents Affiliated with this Home
-

Seller's Agent in 2018
Rita Berry
Coldwell Banker Realty - Franklin
(508) 930-2373
27 Total Sales
-

Buyer's Agent in 2018
Jeni Anderson
Keller Williams Elite
(971) 222-1601
18 Total Sales
-
K
Seller's Agent in 2016
Kathy Palmer
RE/MAX
-
P
Buyer's Agent in 2016
Pat Murphy
Residential Properties Ltd
(401) 524-3272
25 Total Sales
Map
Source: MLS Property Information Network (MLS PIN)
MLS Number: 71957228
APN: WREN-000007K-000006-000023
- 95 Annawon Ave
- 12 Cranberry Ln
- 12 Earle Stewart Ln
- 14 Earle Stewart Ln
- 35 Oxbow Dr
- 62 Eastside Rd
- 209 South St
- 440 Chestnut St
- 30 Nickerson Ln
- 24 Lake St
- 371 Franklin St
- 109 Circle Dr
- 2 Eighteenth Dr
- 2 Eighteenth Dr Unit 2
- 1204 South St
- 9 Village Way Unit 31
- 50 Reed Fulton Ave Unit Lot 61
- 90 Reed Fulton Ave Unit Lot 56
- 270 Dedham St
- 1 Lorraine Metcalf Dr
