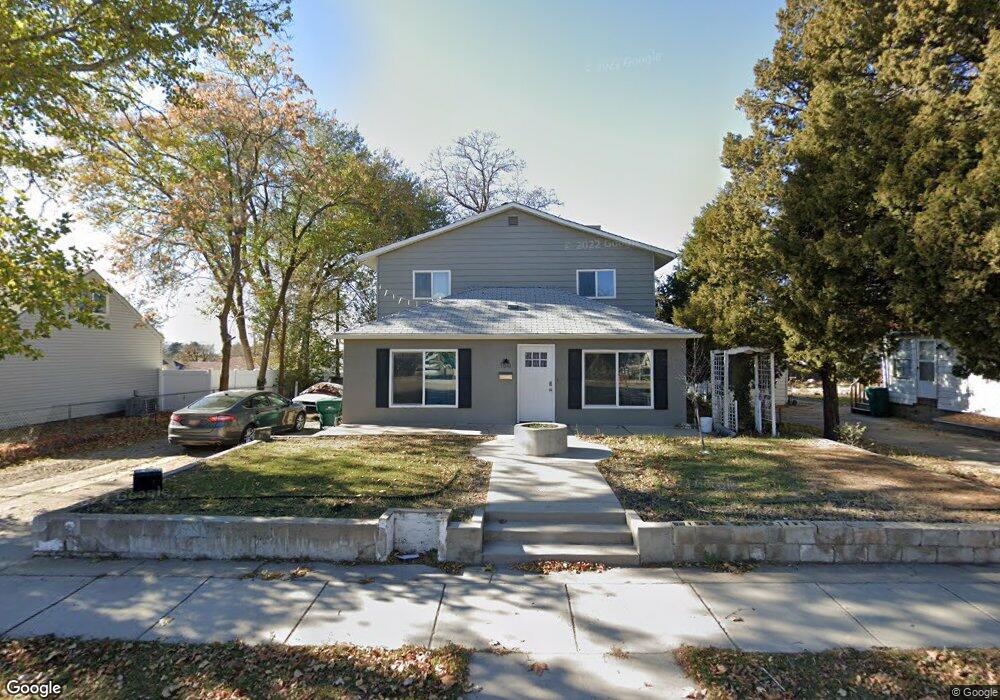150 S 450 E Clearfield, UT 84015
Estimated Value: $409,000 - $440,000
5
Beds
2
Baths
2,790
Sq Ft
$152/Sq Ft
Est. Value
About This Home
This home is located at 150 S 450 E, Clearfield, UT 84015 and is currently estimated at $423,481, approximately $151 per square foot. 150 S 450 E is a home located in Davis County with nearby schools including Wasatch Elementary School, North Davis Junior High School, and Clearfield High School.
Ownership History
Date
Name
Owned For
Owner Type
Purchase Details
Closed on
Jun 27, 2019
Sold by
Rei Investments Group Llc
Bought by
Botello Graciela
Current Estimated Value
Home Financials for this Owner
Home Financials are based on the most recent Mortgage that was taken out on this home.
Original Mortgage
$286,711
Outstanding Balance
$248,944
Interest Rate
3.5%
Mortgage Type
FHA
Estimated Equity
$174,537
Purchase Details
Closed on
Jan 25, 2019
Sold by
Trujillo Josesito and Holt Beth
Bought by
Rei Investment Group Llc
Home Financials for this Owner
Home Financials are based on the most recent Mortgage that was taken out on this home.
Original Mortgage
$195,000
Interest Rate
4.6%
Mortgage Type
Purchase Money Mortgage
Purchase Details
Closed on
Mar 11, 2016
Sold by
Lillie S Trujillo
Bought by
Trujillo Sergio J
Purchase Details
Closed on
Sep 23, 2010
Sold by
Trujillo Jose A and Trujillo Lillie S
Bought by
Jose A and Trujillo Revocable Liv Lillie S
Create a Home Valuation Report for This Property
The Home Valuation Report is an in-depth analysis detailing your home's value as well as a comparison with similar homes in the area
Home Values in the Area
Average Home Value in this Area
Purchase History
| Date | Buyer | Sale Price | Title Company |
|---|---|---|---|
| Botello Graciela | -- | Highland Title Agency Inc | |
| Rei Investment Group Llc | -- | Title Guarantee | |
| Trujillo Sergio J | -- | -- | |
| Jose A | -- | None Available |
Source: Public Records
Mortgage History
| Date | Status | Borrower | Loan Amount |
|---|---|---|---|
| Open | Botello Graciela | $286,711 | |
| Previous Owner | Rei Investment Group Llc | $195,000 |
Source: Public Records
Tax History
| Year | Tax Paid | Tax Assessment Tax Assessment Total Assessment is a certain percentage of the fair market value that is determined by local assessors to be the total taxable value of land and additions on the property. | Land | Improvement |
|---|---|---|---|---|
| 2025 | $2,314 | $207,350 | $70,633 | $136,717 |
| 2024 | $2,285 | $206,250 | $67,539 | $138,711 |
| 2023 | $2,173 | $360,000 | $108,249 | $251,751 |
| 2022 | $2,332 | $209,000 | $62,257 | $146,743 |
| 2021 | $1,876 | $254,000 | $65,211 | $188,789 |
| 2020 | $1,666 | $224,000 | $54,681 | $169,319 |
| 2019 | $1,612 | $214,000 | $57,758 | $156,242 |
| 2018 | $1,462 | $189,000 | $48,539 | $140,461 |
| 2016 | $1,281 | $86,625 | $20,415 | $66,210 |
| 2015 | $1,208 | $76,560 | $20,415 | $56,145 |
| 2014 | $1,120 | $73,184 | $20,415 | $52,769 |
| 2013 | -- | $57,109 | $21,695 | $35,414 |
Source: Public Records
Map
Nearby Homes
