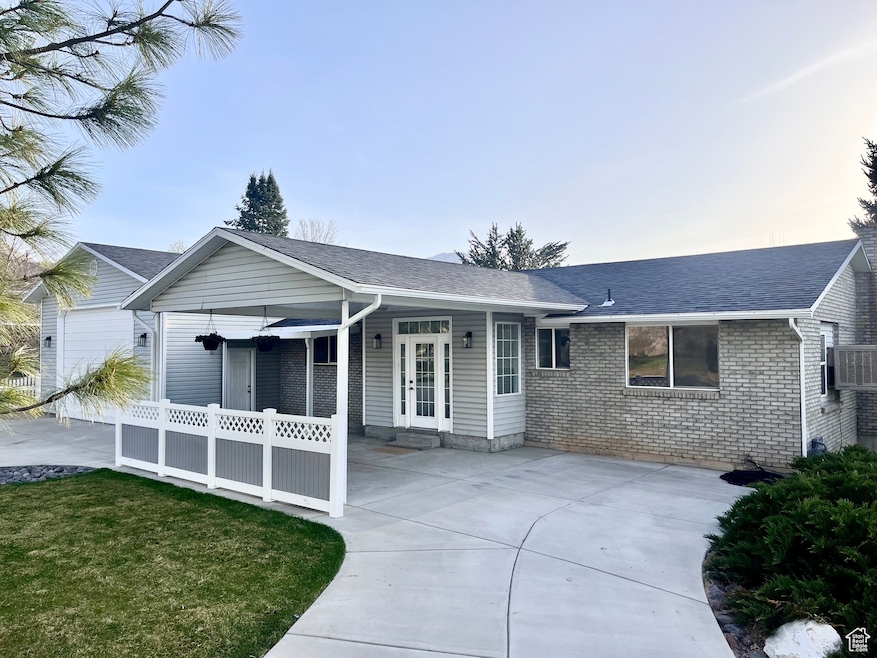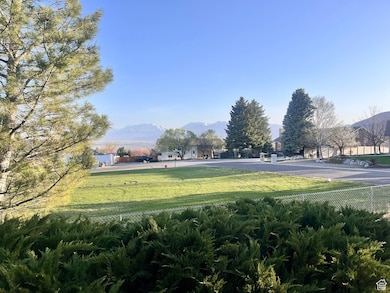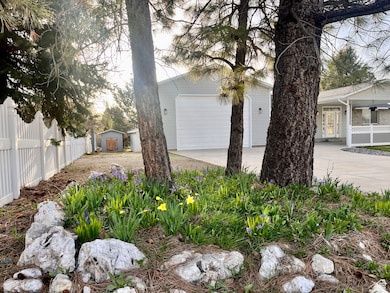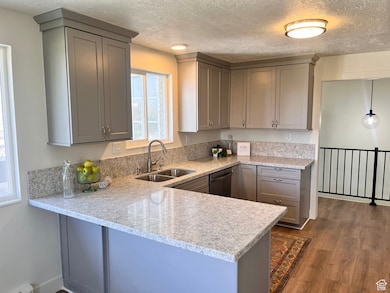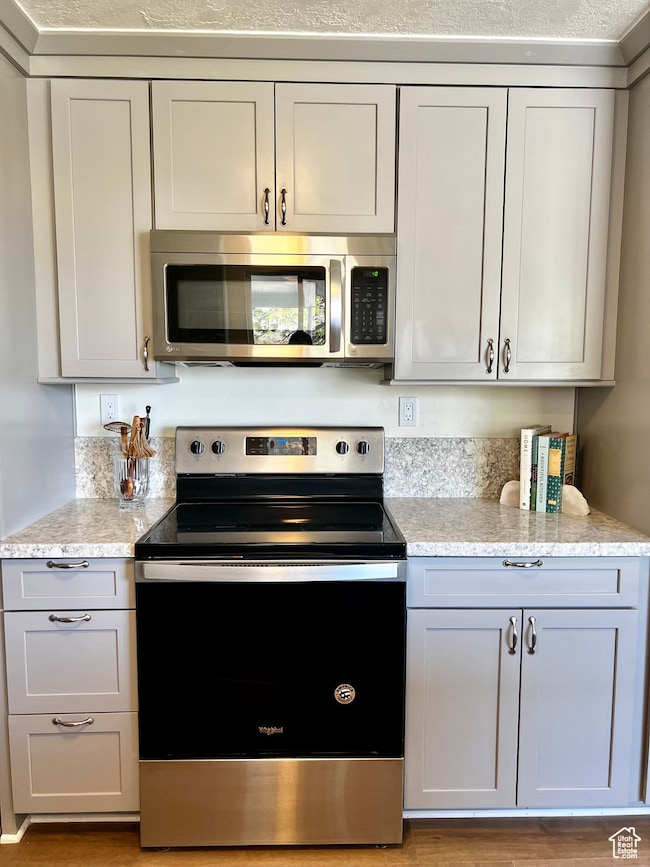
150 S Fremont Way Payson, UT 84651
Estimated payment $3,188/month
About This Home
Newly remodeled move-in-ready home with fantastic panoramic views and multiple garages/workshops. Affordable radiant heating that wraps you up like a warm blanket all winter. New roof, flooring, vanities, texture, paint and lighting throughout the house. Reach out with any questions or to schedule a tour. All information deemed reliable, but not guaranteed. Buyer to verify all.
Listing Agent
Candice Smoot
Vintage Properties Group Inc License #10840565 Listed on: 04/11/2025
Map
Home Details
Home Type
Single Family
Est. Annual Taxes
$2,475
Year Built
1976
Lot Details
0
Parking
3
Listing Details
- Property Sub Type: Single Family Residence
- Prop. Type: Residential
- Horses: No
- Lot Size Acres: 0.29
- Lot Size: 0.0x0.0x0.0
- Inclusions: Basketball Standard, Microwave, Range, Range Hood, Refrigerator, Storage Shed(s), Swing Set
- Subdivision Name: SALEM HILLS PLAT A
- Above Grade Finished Sq Ft: 1368.0
- Architectural Style: Rambler/Ranch
- Carport Y N: Yes
- Garage Yn: Yes
- New Construction: No
- Property Attached Yn: No
- Building Stories: 2
- Year Built: 1976
- Percent Basement Finished: 85
- Accessory Dwelling Unit: No
- Special Features: None
- Stories: 2
Interior Features
- Private Spa: No
- Appliances: Microwave, Range Hood, Refrigerator
- Other Equipment: Basketball Standard, Storage Shed(s), Swing Set
- Has Basement: Walk-Out Access
- Full Bathrooms: 2
- Total Bedrooms: 3
- Fireplaces: 1
- Fireplace: Yes
- Flooring: Carpet, Tile
- Interior Amenities: Den/Office, Kitchen: Updated, Range/Oven: Free Stdng., Granite Countertops
- Living Area: 2668.0
- Main Level Bedrooms: 2
Exterior Features
- Lot Features: Fenced: Part, Road: Paved, Secluded, Sprinkler: Auto-Full, View: Mountain, View: Valley, Private
- Pool Private: No
- Topography: Fenced: Part, Road: Paved, Secluded Yard, Sprinkler: Auto-Full, View: Mountain, View: Valley, Private
- View: Mountain(s), Valley
- View: Yes
- Waterfront: No
- Home Warranty: No
- Construction Type: Brick, Frame
- Direction Faces: East
- Exterior Features: Awning(s), Balcony, Basement Entrance, Deck; Covered, Double Pane Windows, Entry (Foyer), Patio: Covered, Walkout
- Other Structures: Workshop
- Patio And Porch Features: Covered
- Property Condition: Blt./Standing
- Roof: Asphalt
Garage/Parking
- Attached Garage: Yes
- Carport Spaces: 1.0
- Covered Parking Spaces: 4.0
- Garage Spaces: 3.0
- Open Parking Spaces: 4.0
- Open Parking: No
- Parking Features: Covered, Rv Parking
- Total Parking Spaces: 8.0
Utilities
- Laundry Features: Electric Dryer Hookup
- Cooling: Evaporative Cooling
- Cooling Y N: Yes
- Heating: Hot Water
- Heating Yn: Yes
- Sewer: Sewer: Connected
- Utilities: Natural Gas Connected, Electricity Connected, Sewer Connected, Water Connected
- Water Source: Culinary
Condo/Co-op/Association
- Senior Community: No
- Association: No
Schools
- Elementary School: None/Other
- Junior High Dist: Nebo
- High School: Salem Hills
Lot Info
- Current Use: Single Family
- Lot Size Sq Ft: 12632.4
- Parcel #: 52-010-0068
- Zoning Description: RESIDE
- Zoning: Single-Family
Tax Info
- Tax Annual Amount: 2460.0
Home Values in the Area
Average Home Value in this Area
Tax History
| Year | Tax Paid | Tax Assessment Tax Assessment Total Assessment is a certain percentage of the fair market value that is determined by local assessors to be the total taxable value of land and additions on the property. | Land | Improvement |
|---|---|---|---|---|
| 2024 | $2,475 | $254,320 | $0 | $0 |
| 2023 | $2,460 | $253,385 | $0 | $0 |
| 2022 | $2,502 | $253,715 | $0 | $0 |
| 2021 | $2,126 | $333,300 | $118,400 | $214,900 |
| 2020 | $2,020 | $307,300 | $98,700 | $208,600 |
| 2019 | $1,806 | $280,100 | $98,700 | $181,400 |
| 2018 | $1,831 | $271,900 | $96,500 | $175,400 |
| 2017 | $1,675 | $132,770 | $0 | $0 |
| 2016 | $1,418 | $109,725 | $0 | $0 |
| 2015 | $1,301 | $98,670 | $0 | $0 |
| 2014 | $1,280 | $97,625 | $0 | $0 |
Property History
| Date | Event | Price | Change | Sq Ft Price |
|---|---|---|---|---|
| 07/22/2025 07/22/25 | Pending | -- | -- | -- |
| 07/08/2025 07/08/25 | Price Changed | $539,900 | -0.9% | $202 / Sq Ft |
| 07/03/2025 07/03/25 | Price Changed | $544,900 | -0.7% | $204 / Sq Ft |
| 06/08/2025 06/08/25 | Price Changed | $549,000 | -3.5% | $206 / Sq Ft |
| 05/24/2025 05/24/25 | Price Changed | $569,000 | -1.7% | $213 / Sq Ft |
| 04/11/2025 04/11/25 | For Sale | $579,000 | -- | $217 / Sq Ft |
Purchase History
| Date | Type | Sale Price | Title Company |
|---|---|---|---|
| Warranty Deed | -- | Provo Abstract | |
| Warranty Deed | -- | Meridian Title Company |
Mortgage History
| Date | Status | Loan Amount | Loan Type |
|---|---|---|---|
| Previous Owner | $400,000 | New Conventional | |
| Previous Owner | $50,000 | Credit Line Revolving |
Similar Homes in the area
Source: UtahRealEstate.com
MLS Number: 2076894
APN: 52-010-0068
- 247 S Cody Cir Unit 4
- 87 N Loafer Canyon Rd
- 288 S Hillside Dr
- 364 E Ocampo Ln
- 287 E Park Dr
- 650 E Bridger Ln
- 300 E Magellan Ln
- 732 S Nebo Cir
- 772 S Summit Creek Dr
- 468 N Loafer Dr
- 51 E Magellan Ln
- 69 E Hudson Dr
- 112 E Ama Fille Ln
- 643 N Cosette Cove Unit 32
- 135 W Cove Dr
- 617 E Longview Dr Unit 7
- 708 E Longview Dr Unit 18
- 555 E Longview Dr Unit 30
- 591 E Longview Dr Unit 6
- 662 E Longview Dr Unit 19
