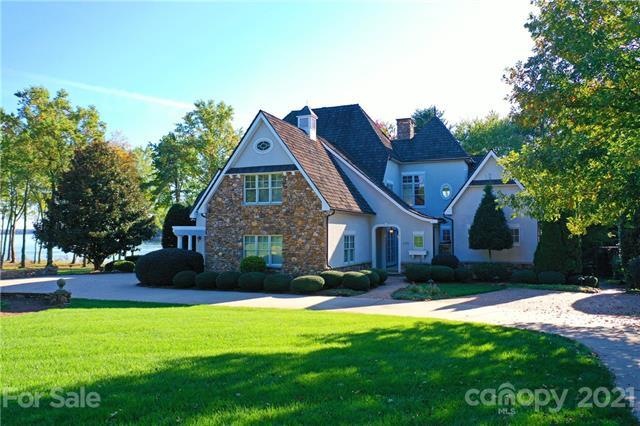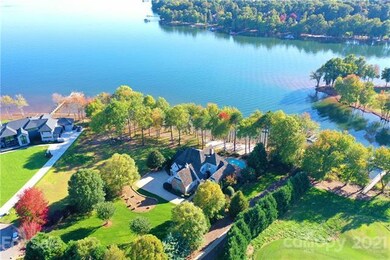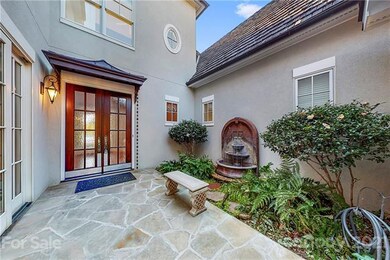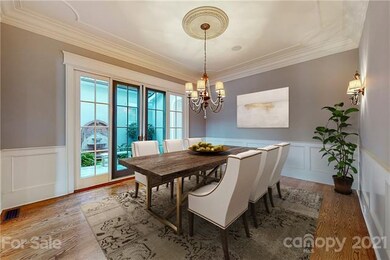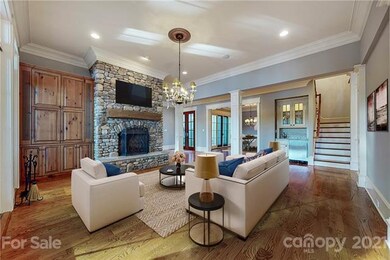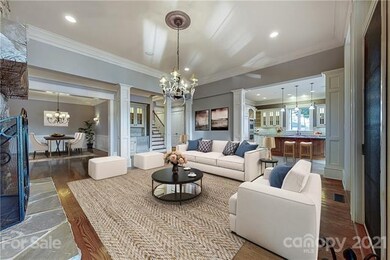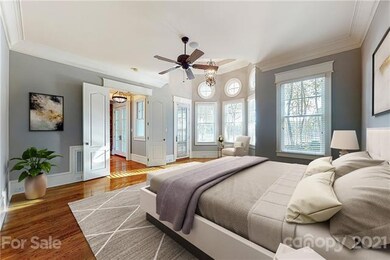
150 S Longfellow Ln Mooresville, NC 28117
Lake Norman NeighborhoodEstimated Value: $2,976,000 - $3,260,221
Highlights
- Golf Course Community
- Fitness Center
- Waterfront
- Woodland Heights Elementary School Rated A-
- In Ground Pool
- Open Floorplan
About This Home
As of May 2021Well appointed one of a kind Lake Norman waterfront residence is located on a large cul de sac lot with open water views and the benefit of privacy plus a natural sandy beach. Deeded boat slip just steps away from the home. This beautifully landscaped, just under 1 acre, fenced lot boasts an inviting pool and spa. Welcome home as you enter through the elegant double doors into the main living area featuring a warm & inviting Great Room with stone accents, built in wet bar open accessible and open to the formal dining and kitchen. Double doors lead you into the large owners suite on the main level with a sitting area and access to the covered porch and flagstone patio for admiring gorgeous sunsets over the lake. One additional bedroom and en-suite on the main. A second level completes the plan with three very large secondary bedrooms, two with en-suite private baths plus a huge bonus room with gas fireplace and a huge media room with built in cabinets, mini fridge, sink & microwave.
Last Agent to Sell the Property
Dazcon Properties License #257546 Listed on: 10/23/2020
Home Details
Home Type
- Single Family
Year Built
- Built in 2003
Lot Details
- Waterfront
- Level Lot
- Irrigation
- Many Trees
HOA Fees
- $113 Monthly HOA Fees
Parking
- Attached Garage
Home Design
- Traditional Architecture
- Stone Siding
Interior Spaces
- Open Floorplan
- Wet Bar
- Gas Log Fireplace
- Bonus Room with Fireplace
- Crawl Space
- Kitchen Island
- Laundry Chute
- Attic
Flooring
- Wood
- Tile
Bedrooms and Bathrooms
- Walk-In Closet
- Garden Bath
Pool
- In Ground Pool
Utilities
- Septic Tank
- Cable TV Available
Listing and Financial Details
- Assessor Parcel Number 4624-69-7432.000
Community Details
Overview
- Hawthorne Association, Phone Number (704) 377-0114
- Community Lake
Amenities
- Clubhouse
Recreation
- Golf Course Community
- Tennis Courts
- Recreation Facilities
- Community Playground
- Fitness Center
- Community Pool
- Trails
Ownership History
Purchase Details
Home Financials for this Owner
Home Financials are based on the most recent Mortgage that was taken out on this home.Purchase Details
Purchase Details
Similar Homes in Mooresville, NC
Home Values in the Area
Average Home Value in this Area
Purchase History
| Date | Buyer | Sale Price | Title Company |
|---|---|---|---|
| Morgenthaler Larry Carl | $2,325,000 | Southern Homes Ttl Svcs Llc | |
| Carratello Domenick | -- | None Available | |
| Carretello Domenick | $1,439,000 | -- |
Mortgage History
| Date | Status | Borrower | Loan Amount |
|---|---|---|---|
| Open | Morgenthaler Larry Carl | $300,000 |
Property History
| Date | Event | Price | Change | Sq Ft Price |
|---|---|---|---|---|
| 05/26/2021 05/26/21 | Sold | $2,325,000 | -2.7% | $480 / Sq Ft |
| 05/02/2021 05/02/21 | Pending | -- | -- | -- |
| 03/02/2021 03/02/21 | For Sale | $2,390,000 | +2.8% | $493 / Sq Ft |
| 12/27/2020 12/27/20 | Off Market | $2,325,000 | -- | -- |
| 12/14/2020 12/14/20 | For Sale | $2,390,000 | +2.8% | $493 / Sq Ft |
| 12/11/2020 12/11/20 | Off Market | $2,325,000 | -- | -- |
| 11/07/2020 11/07/20 | Price Changed | $2,390,000 | -4.4% | $493 / Sq Ft |
| 10/23/2020 10/23/20 | For Sale | $2,499,900 | -- | $516 / Sq Ft |
Tax History Compared to Growth
Tax History
| Year | Tax Paid | Tax Assessment Tax Assessment Total Assessment is a certain percentage of the fair market value that is determined by local assessors to be the total taxable value of land and additions on the property. | Land | Improvement |
|---|---|---|---|---|
| 2024 | $13,125 | $2,214,460 | $765,000 | $1,449,460 |
| 2023 | $13,125 | $2,214,460 | $765,000 | $1,449,460 |
| 2022 | $9,405 | $1,489,290 | $540,000 | $949,290 |
| 2021 | $9,267 | $1,467,850 | $540,000 | $927,850 |
| 2020 | $9,267 | $1,467,850 | $540,000 | $927,850 |
| 2019 | $9,120 | $1,467,850 | $540,000 | $927,850 |
| 2018 | $8,611 | $1,432,520 | $495,000 | $937,520 |
| 2017 | $8,611 | $1,432,520 | $495,000 | $937,520 |
| 2016 | $8,611 | $1,432,520 | $495,000 | $937,520 |
| 2015 | $8,611 | $1,432,520 | $495,000 | $937,520 |
| 2014 | -- | $1,319,720 | $468,000 | $851,720 |
Agents Affiliated with this Home
-
Vickie Barrett

Seller's Agent in 2021
Vickie Barrett
Dazcon Properties
(704) 658-5035
12 in this area
134 Total Sales
-
Jack Thesier
J
Seller Co-Listing Agent in 2021
Jack Thesier
Dazcon Properties
(704) 658-8350
10 in this area
75 Total Sales
-
Chelsea Pegram

Buyer's Agent in 2021
Chelsea Pegram
Southern Charm Realty & Retreats INC
(704) 245-7633
33 in this area
155 Total Sales
Map
Source: Canopy MLS (Canopy Realtor® Association)
MLS Number: CAR3675222
APN: 4624-69-7432.000
- 147 Shelburne Place
- 125 Swayne Dr
- 252 Greyfriars Rd
- 140 Lightship Dr
- 300 Yacht Rd
- 111 Kent Ct
- 2288 Brawley School Rd
- 106 Kent Ct
- 105 Pelican Ct
- 356 Yacht Rd
- 283 Milford Cir
- 145 Milford Cir
- 124 Wellcraft Ct
- 188 Stonemarker Rd
- 142 Tuscany Trail
- 118 Tuscany Trail
- 104 Bunker Way Unit 1001
- 157 Dedham Loop
- 188 Blarney Rd
- 155 Union Chapel Dr
- 150 S Longfellow Ln
- 151 S Longfellow Ln
- 142 S Longfellow Ln
- 147 S Longfellow Ln
- 146 S Longfellow Ln
- 141 S Longfellow Ln
- 123 Lynnfield Ct
- 128 S Longfellow Ln Unit L1208
- 128 S Longfellow Ln
- 135 S Longfellow Ln
- 119 Lynnfield Ct
- 122 Lynnfield Ct
- 127 S Longfellow Ln
- 118 S Longfellow Ln
- 208 Cape Cod Way
- 119 S Longfellow Ln
- 109 Lynnfield Ct
- 108 S Longfellow Ln
- 124 New Haven Dr
- L1161 Cape Cod Way
