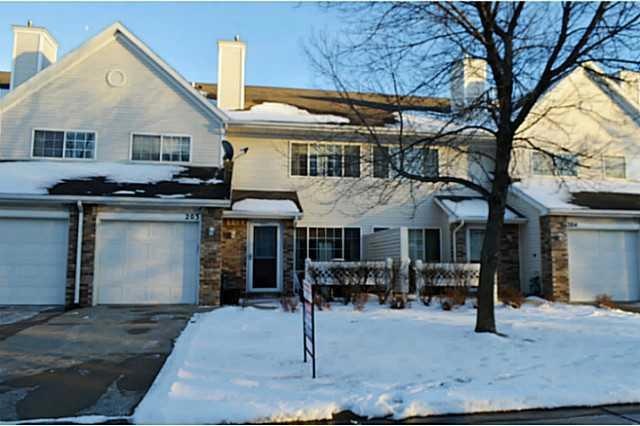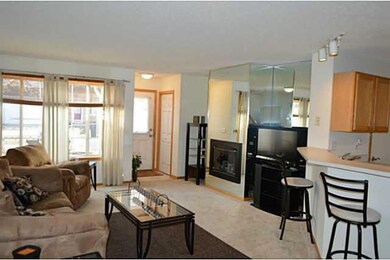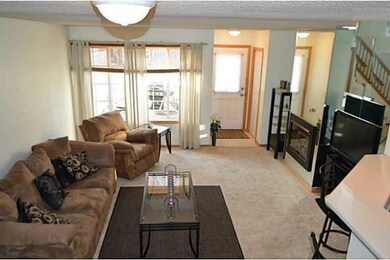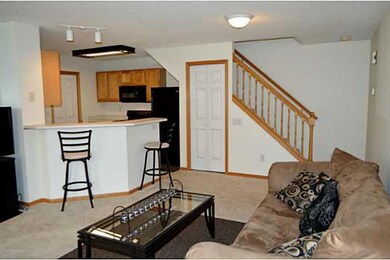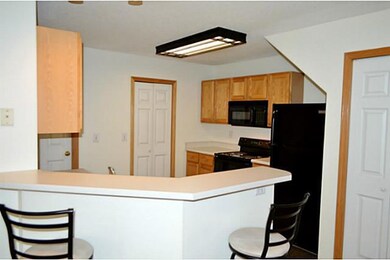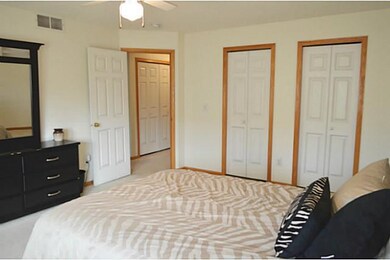
150 S Prairie View Dr Unit 203 West Des Moines, IA 50266
Highlights
- 1 Fireplace
- Shades
- Tile Flooring
- Westridge Elementary School Rated A-
- Eat-In Kitchen
- Forced Air Heating and Cooling System
About This Home
As of May 2025Neutral decor & move in ready. Kitchen w/breakfast bar opens into the spacious living room that features a gas log fireplace. This 2 bedroom town home is truly a must see if you are looking for a maintenance free lifestyle. The master bedroom is HUGE & has HIs & Her closets. The 2nd bedroom is as large as most master bedrooms. 2nd floor laundry. All of the appliances stay including the washer, dryer and 1 year old refrigerator. Enjoy grilling on your patio in the summer. Pet friendly community: 1 dog & 1 cat or 2 cats. Located less than a mile away from the fabulous shops, restaurants & entertainment venues in West Glen and only minutes from Jordan Creek Mall. Number of rentals for the association has been met at this time and there is a waiting list. Seller will remove mirrors in Living Room w/acceptable offer.
Last Buyer's Agent
Laura Shultice
RE/MAX Precision

Townhouse Details
Home Type
- Townhome
Est. Annual Taxes
- $2,041
Year Built
- Built in 1996
Lot Details
- 4,208 Sq Ft Lot
HOA Fees
- $125 Monthly HOA Fees
Home Design
- Slab Foundation
- Asphalt Shingled Roof
- Vinyl Siding
Interior Spaces
- 1,226 Sq Ft Home
- 2-Story Property
- 1 Fireplace
- Screen For Fireplace
- Shades
- Drapes & Rods
- Dining Area
Kitchen
- Eat-In Kitchen
- Stove
- Microwave
- Dishwasher
Flooring
- Carpet
- Tile
Bedrooms and Bathrooms
- 2 Bedrooms
Laundry
- Laundry on upper level
- Dryer
- Washer
Home Security
Parking
- 1 Car Attached Garage
- Driveway
Utilities
- Forced Air Heating and Cooling System
- Municipal Trash
- Cable TV Available
Community Details
- Fire and Smoke Detector
Listing and Financial Details
- Assessor Parcel Number 32004882540133
Ownership History
Purchase Details
Home Financials for this Owner
Home Financials are based on the most recent Mortgage that was taken out on this home.Purchase Details
Home Financials for this Owner
Home Financials are based on the most recent Mortgage that was taken out on this home.Purchase Details
Home Financials for this Owner
Home Financials are based on the most recent Mortgage that was taken out on this home.Purchase Details
Home Financials for this Owner
Home Financials are based on the most recent Mortgage that was taken out on this home.Purchase Details
Home Financials for this Owner
Home Financials are based on the most recent Mortgage that was taken out on this home.Similar Homes in the area
Home Values in the Area
Average Home Value in this Area
Purchase History
| Date | Type | Sale Price | Title Company |
|---|---|---|---|
| Warranty Deed | $185,000 | None Listed On Document | |
| Warranty Deed | $185,000 | None Listed On Document | |
| Warranty Deed | $127,500 | None Available | |
| Warranty Deed | $98,000 | None Available | |
| Warranty Deed | $102,500 | Itc | |
| Warranty Deed | $86,000 | -- |
Mortgage History
| Date | Status | Loan Amount | Loan Type |
|---|---|---|---|
| Open | $148,000 | New Conventional | |
| Closed | $148,000 | New Conventional | |
| Previous Owner | $50,000 | Credit Line Revolving | |
| Previous Owner | $13,000 | Second Mortgage Made To Cover Down Payment | |
| Previous Owner | $114,500 | Adjustable Rate Mortgage/ARM | |
| Previous Owner | $95,060 | New Conventional | |
| Previous Owner | $69,589 | New Conventional | |
| Previous Owner | $70,000 | Purchase Money Mortgage | |
| Previous Owner | $84,200 | FHA |
Property History
| Date | Event | Price | Change | Sq Ft Price |
|---|---|---|---|---|
| 05/23/2025 05/23/25 | Sold | $185,000 | 0.0% | $151 / Sq Ft |
| 04/07/2025 04/07/25 | Pending | -- | -- | -- |
| 03/11/2025 03/11/25 | For Sale | $185,000 | +45.1% | $151 / Sq Ft |
| 04/14/2017 04/14/17 | Sold | $127,500 | 0.0% | $104 / Sq Ft |
| 04/14/2017 04/14/17 | Pending | -- | -- | -- |
| 03/06/2017 03/06/17 | For Sale | $127,500 | +30.1% | $104 / Sq Ft |
| 04/18/2014 04/18/14 | Sold | $98,000 | -3.9% | $80 / Sq Ft |
| 04/18/2014 04/18/14 | Pending | -- | -- | -- |
| 11/13/2013 11/13/13 | For Sale | $102,000 | -- | $83 / Sq Ft |
Tax History Compared to Growth
Tax History
| Year | Tax Paid | Tax Assessment Tax Assessment Total Assessment is a certain percentage of the fair market value that is determined by local assessors to be the total taxable value of land and additions on the property. | Land | Improvement |
|---|---|---|---|---|
| 2024 | $2,710 | $171,000 | $33,600 | $137,400 |
| 2023 | $2,592 | $171,000 | $33,600 | $137,400 |
| 2022 | $2,560 | $134,200 | $26,700 | $107,500 |
| 2021 | $2,482 | $134,200 | $26,700 | $107,500 |
| 2020 | $2,446 | $123,800 | $25,900 | $97,900 |
| 2019 | $2,318 | $123,800 | $25,900 | $97,900 |
| 2018 | $2,324 | $113,200 | $24,700 | $88,500 |
| 2017 | $2,082 | $113,200 | $24,700 | $88,500 |
| 2016 | $2,032 | $107,000 | $25,000 | $82,000 |
| 2015 | $2,032 | $107,000 | $25,000 | $82,000 |
| 2014 | $1,864 | $97,800 | $25,300 | $72,500 |
Agents Affiliated with this Home
-
Kyle Clarkson

Seller's Agent in 2025
Kyle Clarkson
LPT Realty, LLC
(515) 554-2249
46 in this area
685 Total Sales
-
Heather Helland

Buyer's Agent in 2025
Heather Helland
RE/MAX
(515) 669-1763
8 in this area
136 Total Sales
-
Daniel West

Seller's Agent in 2017
Daniel West
RE/MAX
(515) 238-2242
3 in this area
277 Total Sales
-
Shawntel Cooney

Seller Co-Listing Agent in 2017
Shawntel Cooney
Iowa Realty South
(515) 770-5534
2 in this area
123 Total Sales
-
Dave White

Seller's Agent in 2014
Dave White
RE/MAX
7 in this area
42 Total Sales
-
Kim white
K
Seller Co-Listing Agent in 2014
Kim white
RE/MAX
(515) 221-9578
25 in this area
135 Total Sales
Map
Source: Des Moines Area Association of REALTORS®
MLS Number: 427502
APN: 320-04882540133
- 150 S Prairie View Dr Unit 802
- 151 52nd St
- 140 S 52nd St
- 163 56th Place
- 5477 S Prairie View Dr
- 5001 Westwood Dr
- 515 S Quartz Way
- 1331 S Radley St
- 1299 S Radley St
- 1252 S Radley St
- 1283 S Radley St
- 5806 Wistful Vista Dr
- 4842 Meadow Valley Dr
- 448 53rd Place
- 4855 Coachlight Dr
- 281 58th Ct
- 4774 Coachlight Dr
- 5408 Cody Dr
- 317 59th St
- 4839 Ashley Park Dr
